1 484 foton på vardagsrum
Sortera efter:
Budget
Sortera efter:Populärt i dag
1 - 20 av 1 484 foton

Eklektisk inredning av ett litet vardagsrum, med beige väggar, mellanmörkt trägolv, en öppen vedspis, en spiselkrans i tegelsten, en väggmonterad TV och brunt golv

В интерьер подобрали высокие плинтусы и карнизы белого цвета. Карнизы визуально немного приподнимают потолок, добавляют изысканности. Лепнину также можно увидеть и в виде декоративного каминного портала, который оформили на месте бывшего прохода между столовой и гостиной.
На стене: Елена Руфова. «Цветы», 2005. Гуашь.
На жардиньерке: Ваза для цветов Abhika в виде женской головы. Сицилийская керамика.
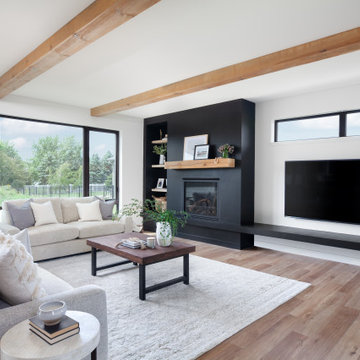
Beautiful installation featuring our reclaimed timbers, fireplace mantel and custom shelving.
Inredning av ett skandinaviskt vardagsrum, med svarta väggar, ljust trägolv och en standard öppen spis
Inredning av ett skandinaviskt vardagsrum, med svarta väggar, ljust trägolv och en standard öppen spis
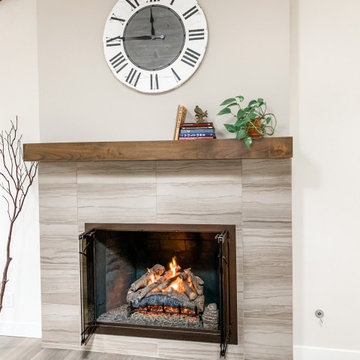
Idéer för ett stort lantligt allrum med öppen planlösning, med grå väggar, mellanmörkt trägolv, en standard öppen spis, en spiselkrans i trä och grått golv
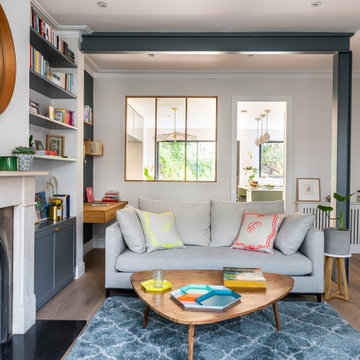
Bild på ett mellanstort eklektiskt separat vardagsrum, med ett finrum, beige väggar, ljust trägolv, en standard öppen spis, en spiselkrans i sten och beiget golv

Foto på ett litet vintage separat vardagsrum, med ett musikrum, blå väggar, mellanmörkt trägolv, en öppen vedspis, en spiselkrans i trä och brunt golv
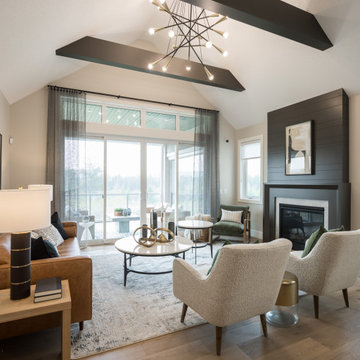
Foto på ett mellanstort vintage allrum med öppen planlösning, med ett finrum, vita väggar, mellanmörkt trägolv, en standard öppen spis och brunt golv

Bild på ett mellanstort eklektiskt allrum med öppen planlösning, med vita väggar, klinkergolv i terrakotta, en standard öppen spis, en spiselkrans i sten, en väggmonterad TV och orange golv

薪ストーブを設置したリビングダイニング。フローリングは手斧掛け、壁面一部に黒革鉄板貼り、天井は柿渋とどことなく和を連想させる黒いモダンな空間。アイアンのパーテーションとソファはオリジナル。
Inspiration för ett stort funkis allrum med öppen planlösning, med vita väggar, mellanmörkt trägolv, en öppen vedspis, en spiselkrans i metall och en fristående TV
Inspiration för ett stort funkis allrum med öppen planlösning, med vita väggar, mellanmörkt trägolv, en öppen vedspis, en spiselkrans i metall och en fristående TV

A 2000 sq. ft. family home for four in the well-known Chelsea gallery district. This loft was developed through the renovation of two apartments and developed to be a more open space. Besides its interiors, the home’s star quality is its ability to capture light thanks to its oversized windows, soaring 11ft ceilings, and whitewash wood floors. To complement the lighting from the outside, the inside contains Flos and a Patricia Urquiola chandelier. The apartment’s unique detail is its media room or “treehouse” that towers over the entrance and the perfect place for kids to play and entertain guests—done in an American industrial chic style.
Featured brands include: Dornbracht hardware, Flos, Artemide, and Tom Dixon lighting, Marmorino brick fireplace, Duravit fixtures, Robern medicine cabinets, Tadelak plaster walls, and a Patricia Urquiola chandelier.
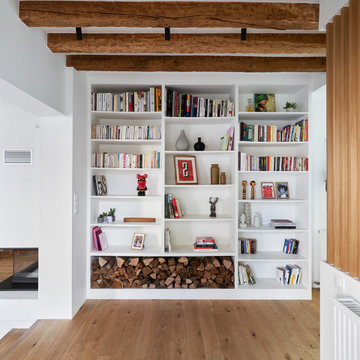
Inspiration för mellanstora moderna vardagsrum, med ett bibliotek, vita väggar, ljust trägolv, en öppen hörnspis, en spiselkrans i gips och brunt golv

Inspiration för ett mellanstort funkis vardagsrum, med blå väggar, laminatgolv och beiget golv

The Goody Nook, named by the owners in honor of one of their Great Grandmother's and Great Aunts after their bake shop they ran in Ohio to sell baked goods, thought it fitting since this space is a place to enjoy all things that bring them joy and happiness. This studio, which functions as an art studio, workout space, and hangout spot, also doubles as an entertaining hub. Used daily, the large table is usually covered in art supplies, but can also function as a place for sweets, treats, and horderves for any event, in tandem with the kitchenette adorned with a bright green countertop. An intimate sitting area with 2 lounge chairs face an inviting ribbon fireplace and TV, also doubles as space for them to workout in. The powder room, with matching green counters, is lined with a bright, fun wallpaper, that you can see all the way from the pool, and really plays into the fun art feel of the space. With a bright multi colored rug and lime green stools, the space is finished with a custom neon sign adorning the namesake of the space, "The Goody Nook”.

this living room design featured uniquely designed wall panels that adds a more refined and elegant look to the exposed beams and traditional fireplace design.
the Vis-à-vis sofa positioning creates an open layout with easy access and circulation for anyone going in or out of the living room. With this room we opted to add a soft pop of color but keeping the neutral color palette thus the dark green sofa that added the needed warmth and depth to the room.
Finally, we believe that there is nothing better to add to a home than one's own memories, this is why we created a gallery wall featuring family and loved ones photos as the final touch to add the homey feeling to this room.
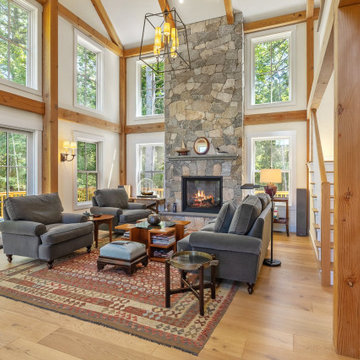
"Victoria Point" farmhouse barn home by Yankee Barn Homes, customized by Paul Dierkes, Architect. Open beamed living room with stone fireplace. Flooring of white oak. Doors and windows by Marvin.

The living room features a crisp, painted brick fireplace and transom windows for maximum light and view. The vaulted ceiling elevates the space, with symmetrical halls opening off to bedroom areas. Rear doors open out to the patio.
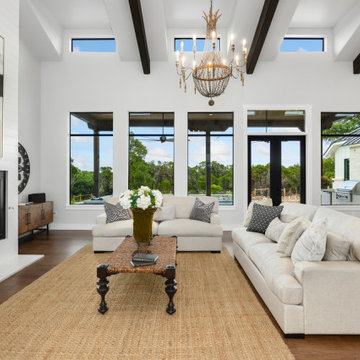
The modern farmhouse living area with natural lighting all around.
Inredning av ett lantligt mellanstort allrum med öppen planlösning, med vita väggar, mörkt trägolv, en spiselkrans i metall, brunt golv och en standard öppen spis
Inredning av ett lantligt mellanstort allrum med öppen planlösning, med vita väggar, mörkt trägolv, en spiselkrans i metall, brunt golv och en standard öppen spis

The best features of this loft were formerly obscured by its worst. While the apartment has a rich history—it’s located in a former bike factory, it lacked a cohesive floor plan that allowed any substantive living space.
A retired teacher rented out the loft for 10 years before an unexpected fire in a lower apartment necessitated a full building overhaul. He jumped at the chance to renovate the apartment and asked InSitu to design a remodel to improve how it functioned and elevate the interior. We created a plan that reorganizes the kitchen and dining spaces, integrates abundant storage, and weaves in an understated material palette that better highlights the space’s cool industrial character.

Idéer för att renovera ett mellanstort rustikt allrum med öppen planlösning, med skiffergolv, en öppen vedspis och en väggmonterad TV

1200 sqft ADU with covered porches, beams, by fold doors, open floor plan , designer built
Idéer för att renovera ett mellanstort lantligt allrum med öppen planlösning, med ett bibliotek, flerfärgade väggar, klinkergolv i keramik, en öppen vedspis, en spiselkrans i sten, en väggmonterad TV och flerfärgat golv
Idéer för att renovera ett mellanstort lantligt allrum med öppen planlösning, med ett bibliotek, flerfärgade väggar, klinkergolv i keramik, en öppen vedspis, en spiselkrans i sten, en väggmonterad TV och flerfärgat golv
1 484 foton på vardagsrum
1