424 foton på vardagsrum
Sortera efter:
Budget
Sortera efter:Populärt i dag
1 - 20 av 424 foton

The centerpiece of this living room is the 2 sided fireplace, shared with the Sunroom. The coffered ceilings help define the space within the Great Room concept and the neutral furniture with pops of color help give the area texture and character. The stone on the fireplace is called Blue Mountain and was over-grouted in white. The concealed fireplace rises from inside the floor to fill in the space on the left of the fireplace while in use.
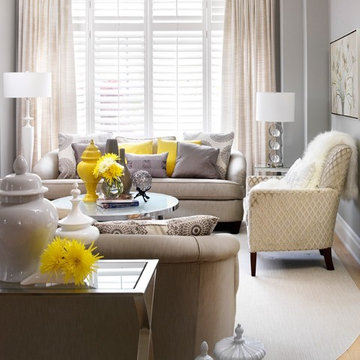
This living room was inspired by the love of neutrals and an urge from the client to incorporate pops of colour.
Yellow and Gray was our launch palette. We soon found lovely visuals, to support our mission. We kept the furniture calm and serene then punched each piece with pops of fun sunshine yellow!!
I know if you read my descriptions Yet again one of my favorite projects!!! I can't help it, I love them all!!
Thanks Jack and Angel, it was a pleasure working with you both :)
This project is 5+ years old. Most items shown are custom (eg. millwork, upholstered furniture, drapery). Most goods are no longer available. Benjamin Moore paint.

Inredning av ett modernt stort allrum med öppen planlösning, med vita väggar, betonggolv och grått golv
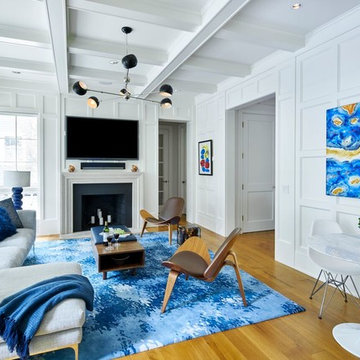
Inspiration för stora klassiska allrum med öppen planlösning, med vita väggar, ljust trägolv, en standard öppen spis, en väggmonterad TV, beiget golv och en spiselkrans i sten
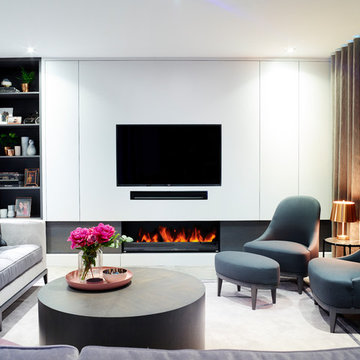
Rachael Smith
Inspiration för ett mellanstort funkis separat vardagsrum, med ett finrum, grå väggar, mellanmörkt trägolv, en bred öppen spis, en spiselkrans i trä och en inbyggd mediavägg
Inspiration för ett mellanstort funkis separat vardagsrum, med ett finrum, grå väggar, mellanmörkt trägolv, en bred öppen spis, en spiselkrans i trä och en inbyggd mediavägg
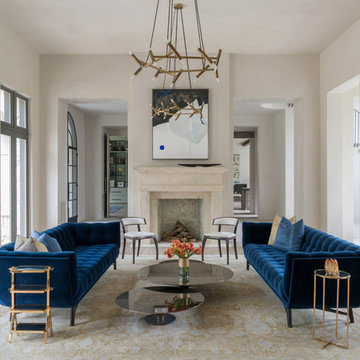
Conversational seating
Inredning av ett lantligt stort allrum med öppen planlösning, med ett finrum, ljust trägolv, en spiselkrans i sten, vita väggar, en standard öppen spis och beiget golv
Inredning av ett lantligt stort allrum med öppen planlösning, med ett finrum, ljust trägolv, en spiselkrans i sten, vita väggar, en standard öppen spis och beiget golv
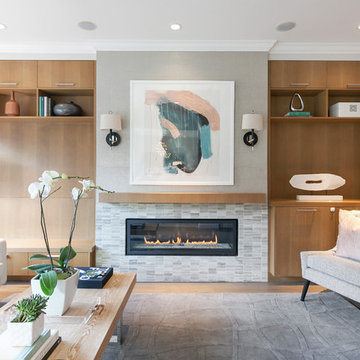
Cabinets are designed by Mary Jo Fiorella of Fiorella Design. Rift Oak. Sconces are by Jonathan Adler. Walker Zanger marble tile Moda Sienna Silver around fireplace.
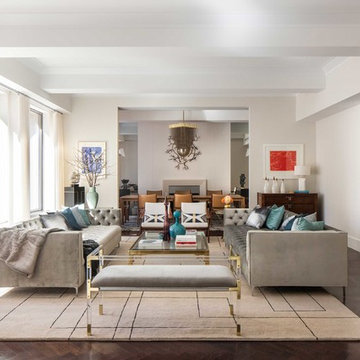
Situated along Manhattan’s prestigious “Gold Coast,” the building at 17 East 12th Street was developed by Rigby Asset Management, a New York-based real estate investment and development firm that specializes in rehabilitating underutilized commercial properties into high-end residential buildings. For the building’s model apartment, Rigby enlisted Nicole Fuller Interiors to create a bold and luxurious environment that complemented the grand vision of project architect, Bromley Caldari. Fuller specified products from her not-so-little black book of design resources to stage the space with museum-quality artworks, precious antiques, statement light fixtures, and contemporary furnishings, rugs, and window treatments.
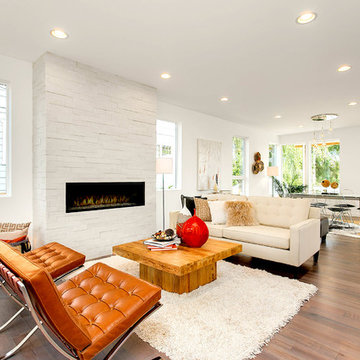
HD Estates
Idéer för mellanstora funkis allrum med öppen planlösning, med vita väggar, ljust trägolv, en bred öppen spis, ett finrum och en spiselkrans i tegelsten
Idéer för mellanstora funkis allrum med öppen planlösning, med vita väggar, ljust trägolv, en bred öppen spis, ett finrum och en spiselkrans i tegelsten
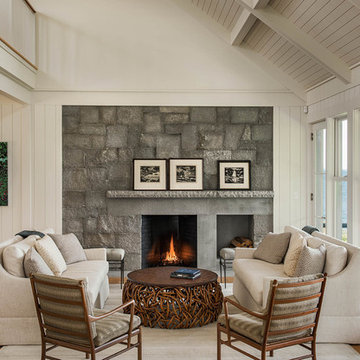
Idéer för ett stort maritimt allrum med öppen planlösning, med ett finrum, vita väggar, ljust trägolv, en standard öppen spis och en spiselkrans i sten
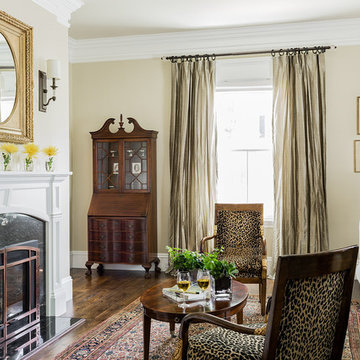
A new, custom designed mantle reflects more of the American Colonial styling of the time period of the home. While still intricate, the simplicity of the surround helps to accentuate the antique mirror that was sourced and restored specifically for that location.
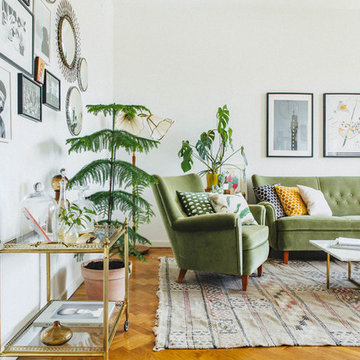
Nadja Endler
Minimalistisk inredning av ett mellanstort allrum med öppen planlösning, med ett finrum, vita väggar och mellanmörkt trägolv
Minimalistisk inredning av ett mellanstort allrum med öppen planlösning, med ett finrum, vita väggar och mellanmörkt trägolv
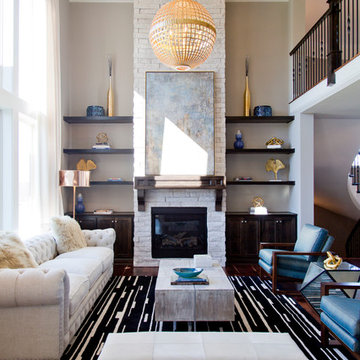
Nichole Kennelly
Inredning av ett modernt mellanstort allrum med öppen planlösning, med beige väggar, mörkt trägolv, en standard öppen spis och en spiselkrans i sten
Inredning av ett modernt mellanstort allrum med öppen planlösning, med beige väggar, mörkt trägolv, en standard öppen spis och en spiselkrans i sten
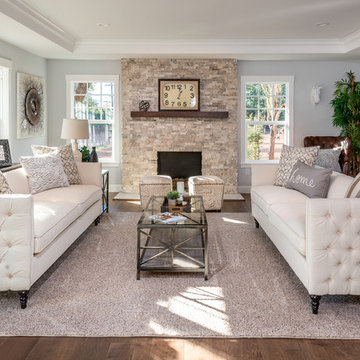
Photography by: Bart Edson
Inspiration för mellanstora lantliga allrum med öppen planlösning, med ett finrum, mellanmörkt trägolv, en standard öppen spis, en spiselkrans i sten, gröna väggar och beiget golv
Inspiration för mellanstora lantliga allrum med öppen planlösning, med ett finrum, mellanmörkt trägolv, en standard öppen spis, en spiselkrans i sten, gröna väggar och beiget golv
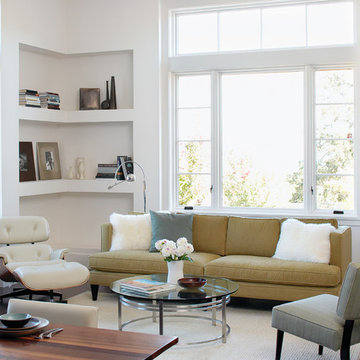
Fantastic living room right off the main dinning area in the De Mattei Sunset Magazine Idea House 26
Idéer för ett klassiskt vardagsrum, med vita väggar, mörkt trägolv och ett bibliotek
Idéer för ett klassiskt vardagsrum, med vita väggar, mörkt trägolv och ett bibliotek
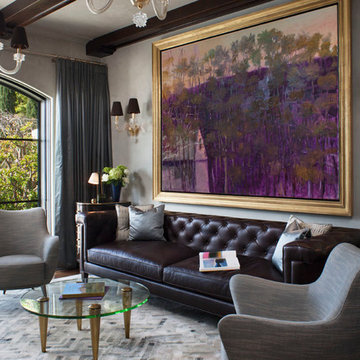
A gorgeous living room rich with texture and warmth. Vintage chairs with tufted leather sofa, custom wood furnishings, exposed beams and ample decorative and natural lighting creates a transitional living room waiting to be enjoyed
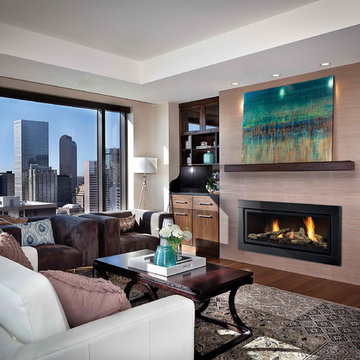
Foto på ett funkis separat vardagsrum, med mörkt trägolv, en hemmabar, beige väggar och en bred öppen spis

Eric Zepeda
Idéer för ett stort modernt allrum med öppen planlösning, med en bred öppen spis, en spiselkrans i sten, beige väggar, ljust trägolv, en väggmonterad TV och grått golv
Idéer för ett stort modernt allrum med öppen planlösning, med en bred öppen spis, en spiselkrans i sten, beige väggar, ljust trägolv, en väggmonterad TV och grått golv
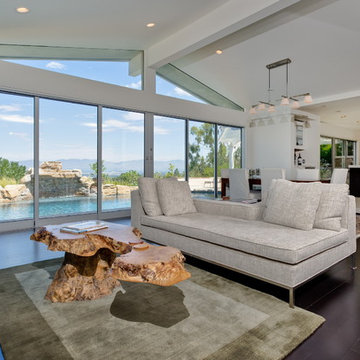
Bild på ett mellanstort funkis allrum med öppen planlösning, med vita väggar, ett finrum, mörkt trägolv och en bred öppen spis
424 foton på vardagsrum
1
