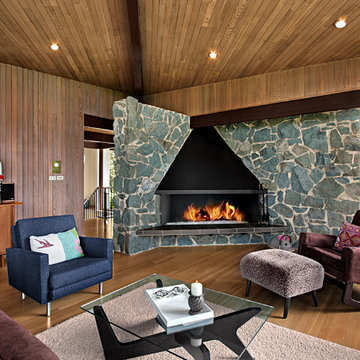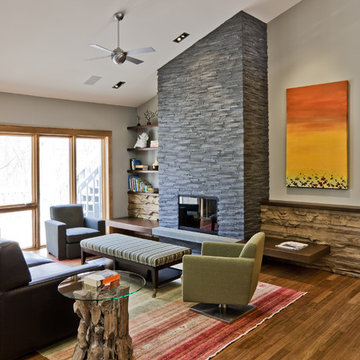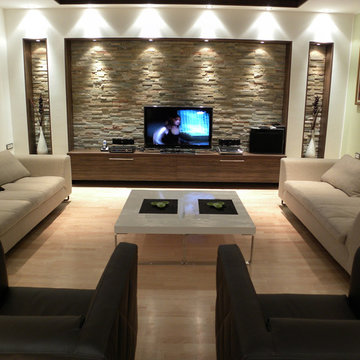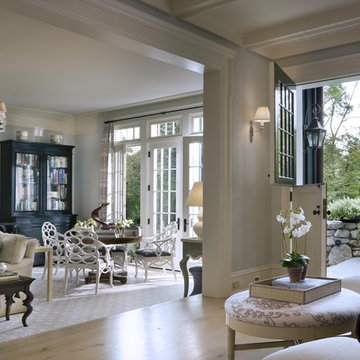83 foton på vardagsrum
Sortera efter:
Budget
Sortera efter:Populärt i dag
1 - 20 av 83 foton
Artikel 1 av 3

Conceived as a remodel and addition, the final design iteration for this home is uniquely multifaceted. Structural considerations required a more extensive tear down, however the clients wanted the entire remodel design kept intact, essentially recreating much of the existing home. The overall floor plan design centers on maximizing the views, while extensive glazing is carefully placed to frame and enhance them. The residence opens up to the outdoor living and views from multiple spaces and visually connects interior spaces in the inner court. The client, who also specializes in residential interiors, had a vision of ‘transitional’ style for the home, marrying clean and contemporary elements with touches of antique charm. Energy efficient materials along with reclaimed architectural wood details were seamlessly integrated, adding sustainable design elements to this transitional design. The architect and client collaboration strived to achieve modern, clean spaces playfully interjecting rustic elements throughout the home.
Greenbelt Homes
Glynis Wood Interiors
Photography by Bryant Hill

LED strips uplight the ceiling from the exposed I-beams, while direct lighting is provided from pendant mounted multiple headed adjustable accent lights.
Studio B Architects, Aspen, CO.
Photo by Raul Garcia
Key Words: Lighting, Modern Lighting, Lighting Designer, Lighting Design, Design, Lighting, ibeams, ibeam, indoor pool, living room lighting, beam lighting, modern pendant lighting, modern pendants, contemporary living room, modern living room, modern living room, contemporary living room, modern living room, modern living room, modern living room, modern living room, contemporary living room, contemporary living room
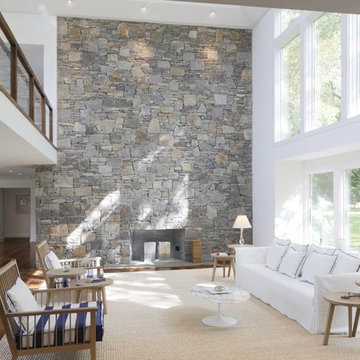
The star of the living room, a 40-foot hearth that anchors the home both inside and out, serves as a divider of public and private spaces. The owner dreamed of a natural field stone loose laid fireplace by a local Long Island craftsman. It provides a beautiful, textured focal point that suits the context of the home. Floor to ceiling windows bring light and views, while an open hall balcony above is encased in glass and natural reclaimed wood. Photography by Adrian Wilson

Level Three: We selected a suspension light (metal, glass and silver-leaf) as a key feature of the living room seating area to counter the bold fireplace. It lends drama (albeit, subtle) to the room with its abstract shapes. The silver planes become ephemeral when they reflect and refract the environment: high storefront windows overlooking big blue skies, roaming clouds and solid mountain vistas.
Photograph © Darren Edwards, San Diego
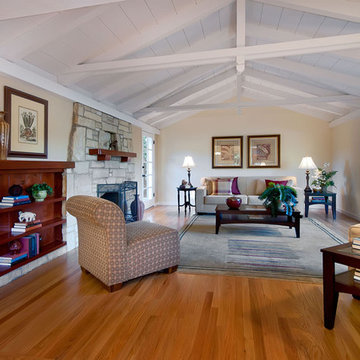
mark pinkerton vi360 Photography
Bild på ett mycket stort vintage vardagsrum, med beige väggar
Bild på ett mycket stort vintage vardagsrum, med beige väggar
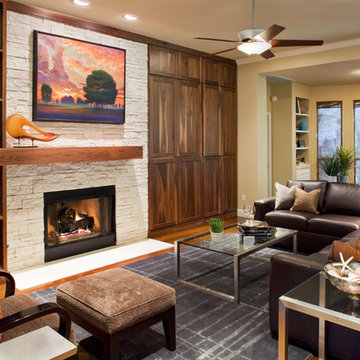
Idéer för ett modernt vardagsrum, med en standard öppen spis och en spiselkrans i sten

Town and Country Fireplaces
Modern inredning av ett litet vardagsrum, med en dubbelsidig öppen spis
Modern inredning av ett litet vardagsrum, med en dubbelsidig öppen spis

Montse Garriga (Nuevo Estilo)
Inspiration för ett mellanstort industriellt separat vardagsrum, med vita väggar, mellanmörkt trägolv och ett finrum
Inspiration för ett mellanstort industriellt separat vardagsrum, med vita väggar, mellanmörkt trägolv och ett finrum
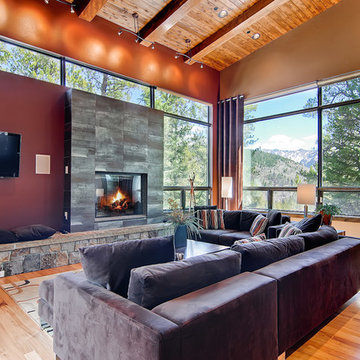
Virtuance
Bild på ett funkis vardagsrum, med röda väggar, mellanmörkt trägolv, en standard öppen spis och en väggmonterad TV
Bild på ett funkis vardagsrum, med röda väggar, mellanmörkt trägolv, en standard öppen spis och en väggmonterad TV

Inredning av ett rustikt vardagsrum, med beige väggar, mörkt trägolv och en standard öppen spis
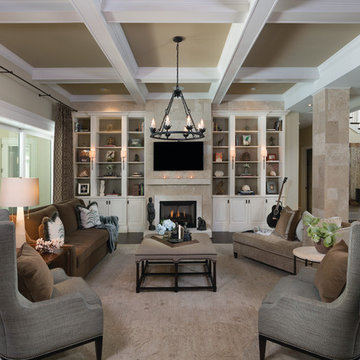
Inredning av ett klassiskt stort allrum med öppen planlösning, med bruna väggar, mörkt trägolv, en standard öppen spis, en spiselkrans i sten, en väggmonterad TV och ett finrum
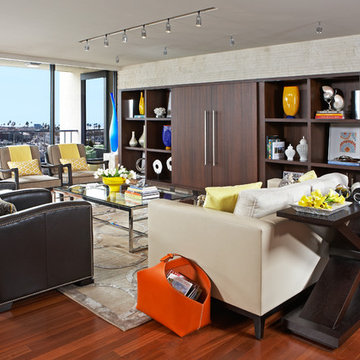
ANN SACKS St Petersburg 12" x 24" striated chisel field in honed finish (designer: Emily LaMarque)
Idéer för att renovera ett funkis vardagsrum, med vita väggar
Idéer för att renovera ett funkis vardagsrum, med vita väggar
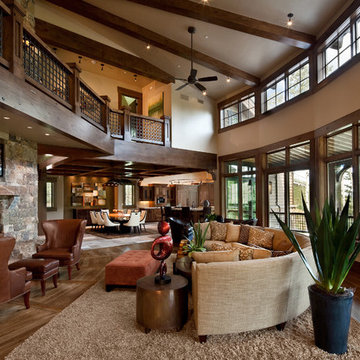
Bild på ett mycket stort vintage vardagsrum, med en standard öppen spis och en väggmonterad TV
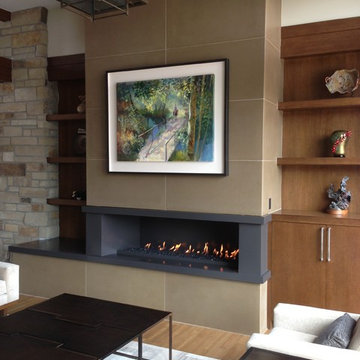
Richard Hall
Exempel på ett modernt vardagsrum, med bruna väggar och en bred öppen spis
Exempel på ett modernt vardagsrum, med bruna väggar och en bred öppen spis
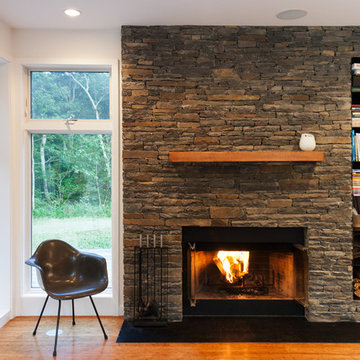
© RES4
Bild på ett funkis vardagsrum, med en standard öppen spis och en spiselkrans i sten
Bild på ett funkis vardagsrum, med en standard öppen spis och en spiselkrans i sten

Natural stone and reclaimed timber beams...
Bild på ett rustikt vardagsrum, med en spiselkrans i sten, en standard öppen spis och mörkt trägolv
Bild på ett rustikt vardagsrum, med en spiselkrans i sten, en standard öppen spis och mörkt trägolv
83 foton på vardagsrum
1
