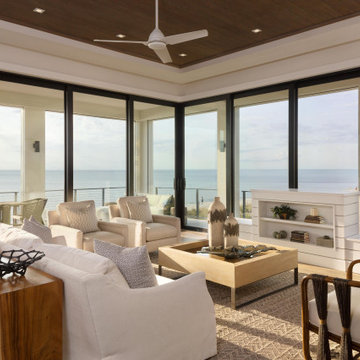508 foton på vardagsrum
Sortera efter:
Budget
Sortera efter:Populärt i dag
1 - 20 av 508 foton
Artikel 1 av 3

I built this on my property for my aging father who has some health issues. Handicap accessibility was a factor in design. His dream has always been to try retire to a cabin in the woods. This is what he got.
It is a 1 bedroom, 1 bath with a great room. It is 600 sqft of AC space. The footprint is 40' x 26' overall.
The site was the former home of our pig pen. I only had to take 1 tree to make this work and I planted 3 in its place. The axis is set from root ball to root ball. The rear center is aligned with mean sunset and is visible across a wetland.
The goal was to make the home feel like it was floating in the palms. The geometry had to simple and I didn't want it feeling heavy on the land so I cantilevered the structure beyond exposed foundation walls. My barn is nearby and it features old 1950's "S" corrugated metal panel walls. I used the same panel profile for my siding. I ran it vertical to match the barn, but also to balance the length of the structure and stretch the high point into the canopy, visually. The wood is all Southern Yellow Pine. This material came from clearing at the Babcock Ranch Development site. I ran it through the structure, end to end and horizontally, to create a seamless feel and to stretch the space. It worked. It feels MUCH bigger than it is.
I milled the material to specific sizes in specific areas to create precise alignments. Floor starters align with base. Wall tops adjoin ceiling starters to create the illusion of a seamless board. All light fixtures, HVAC supports, cabinets, switches, outlets, are set specifically to wood joints. The front and rear porch wood has three different milling profiles so the hypotenuse on the ceilings, align with the walls, and yield an aligned deck board below. Yes, I over did it. It is spectacular in its detailing. That's the benefit of small spaces.
Concrete counters and IKEA cabinets round out the conversation.
For those who cannot live tiny, I offer the Tiny-ish House.
Photos by Ryan Gamma
Staging by iStage Homes
Design Assistance Jimmy Thornton

Inredning av ett modernt mellanstort allrum med öppen planlösning, med gröna väggar, ljust trägolv, en väggmonterad TV och brunt golv

Inspiration för mellanstora klassiska separata vardagsrum, med vita väggar, ljust trägolv, en väggmonterad TV och beiget golv

Foto på ett mycket stort funkis allrum med öppen planlösning, med beige väggar, travertin golv och beiget golv

Inspiration för ett mellanstort funkis vardagsrum, med grå väggar, plywoodgolv, en fristående TV och beiget golv

A relaxed modern living room with the purpose to create a beautiful space for the family to gather.
Foto på ett stort 60 tals allrum med öppen planlösning, med grå väggar, mellanmörkt trägolv och en väggmonterad TV
Foto på ett stort 60 tals allrum med öppen planlösning, med grå väggar, mellanmörkt trägolv och en väggmonterad TV
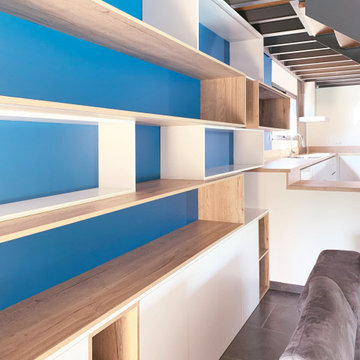
Création d'une bibliothèque et d'un meuble TV sur-mesure.
Ensemble mélaminé blanc et bois avec fermeture des portes en pousse-lâche.
Intégration d'éclairage et de niches ouvertes.
Changement du plan de travail de la cuisine.
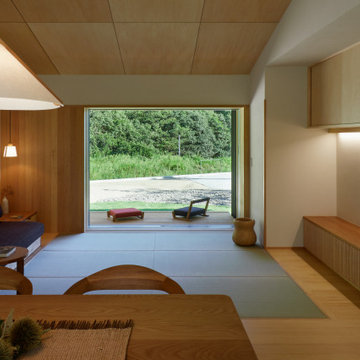
Inredning av ett mellanstort allrum med öppen planlösning, med beige väggar och ljust trägolv
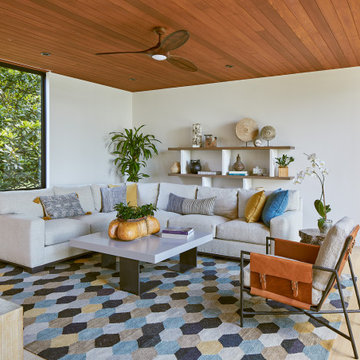
Family room with entry into downstairs guest bedroom with bath.
Idéer för att renovera ett stort rustikt allrum med öppen planlösning, med beige väggar, klinkergolv i keramik, en väggmonterad TV och grått golv
Idéer för att renovera ett stort rustikt allrum med öppen planlösning, med beige väggar, klinkergolv i keramik, en väggmonterad TV och grått golv
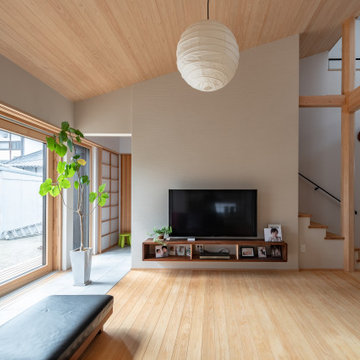
天井:ヒノキ板張
壁:珪藻土塗り
床:ヒノキ厚板張り
ダイレクトゲイン土間:タイル張
Inspiration för mellanstora asiatiska allrum med öppen planlösning, med vita väggar, ljust trägolv och en väggmonterad TV
Inspiration för mellanstora asiatiska allrum med öppen planlösning, med vita väggar, ljust trägolv och en väggmonterad TV

The project is a penthouse of the most beautiful class in the Ciputra urban complex - where Vietnamese elites and tycoons live. This apartment has a private elevator that leads directly from the basement to the house without having to share it with any other owners. Therefore, privacy and privilege are absolutely valued.
As a European Neoclassical enthusiast and have lived and worked in Western countries for many years, CiHUB's customer – Lisa has set strict requirements on conveying the true spirit of Tan interior. Classic standards and European construction, quality and warranty standards. Budget is not a priority issue, instead, homeowners pose a much more difficult problem that includes:
Using all the finest and most sophisticated materials in a Neoclassical style, highlighting the very distinct personality of the homeowner through the fact that all furniture is made-to-measure but comes from famous brands. luxury brands such as Versace carpets, Hermes chairs... Unmatched, exclusive.
The CiHUB team and experts have invested a lot of enthusiasm, time sketching out the interior plan, presenting and convincing the homeowner, and through many times refining the design to create a standard penthouse apartment. Neoclassical, unique and only for homeowners. This is not a product for the masses, but thanks to that, Cihub has reached the satisfaction of homeowners thanks to the adventure in every small detail of the apartment.

A complete renovation project for a Polo Club residence. The wow factor is every space of this house. Each space has its own character but included as a whole.

Inredning av ett mellanstort allrum med öppen planlösning, med vita väggar, plywoodgolv, en väggmonterad TV och beiget golv

I built this on my property for my aging father who has some health issues. Handicap accessibility was a factor in design. His dream has always been to try retire to a cabin in the woods. This is what he got.
It is a 1 bedroom, 1 bath with a great room. It is 600 sqft of AC space. The footprint is 40' x 26' overall.
The site was the former home of our pig pen. I only had to take 1 tree to make this work and I planted 3 in its place. The axis is set from root ball to root ball. The rear center is aligned with mean sunset and is visible across a wetland.
The goal was to make the home feel like it was floating in the palms. The geometry had to simple and I didn't want it feeling heavy on the land so I cantilevered the structure beyond exposed foundation walls. My barn is nearby and it features old 1950's "S" corrugated metal panel walls. I used the same panel profile for my siding. I ran it vertical to match the barn, but also to balance the length of the structure and stretch the high point into the canopy, visually. The wood is all Southern Yellow Pine. This material came from clearing at the Babcock Ranch Development site. I ran it through the structure, end to end and horizontally, to create a seamless feel and to stretch the space. It worked. It feels MUCH bigger than it is.
I milled the material to specific sizes in specific areas to create precise alignments. Floor starters align with base. Wall tops adjoin ceiling starters to create the illusion of a seamless board. All light fixtures, HVAC supports, cabinets, switches, outlets, are set specifically to wood joints. The front and rear porch wood has three different milling profiles so the hypotenuse on the ceilings, align with the walls, and yield an aligned deck board below. Yes, I over did it. It is spectacular in its detailing. That's the benefit of small spaces.
Concrete counters and IKEA cabinets round out the conversation.
For those who cannot live tiny, I offer the Tiny-ish House.
Photos by Ryan Gamma
Staging by iStage Homes
Design Assistance Jimmy Thornton

Former Roastery turned into a guest house. All the furniture is made from hard wood, and some of it is from European pallets. The pictures are done and printed on a canvas at the same location when it used to be a roastery.
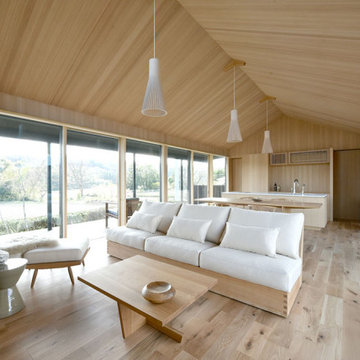
Case Study House #66 S House Associate: Mimasis Design 素材の調和という音楽。全ては職人による丁寧な仕事から。
Idéer för stora funkis allrum med öppen planlösning, med ett finrum, beige väggar, ljust trägolv, en väggmonterad TV och beiget golv
Idéer för stora funkis allrum med öppen planlösning, med ett finrum, beige väggar, ljust trägolv, en väggmonterad TV och beiget golv

Salon ouvert sur la cuisine, espace d'environ 20M2, optimisé. Coin télévision cosy et confortable. Canapé velours.
Idéer för att renovera ett litet rustikt allrum med öppen planlösning, med vita väggar, mellanmörkt trägolv, en dold TV och brunt golv
Idéer för att renovera ett litet rustikt allrum med öppen planlösning, med vita väggar, mellanmörkt trägolv, en dold TV och brunt golv
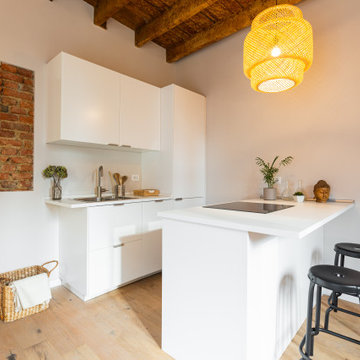
La cucina presenta un blocco a parte attrezzato e un'isola, che si può utilizzare anche come piano snack.
.
Medelhavsstil inredning av ett litet allrum med öppen planlösning, med ljust trägolv och vita väggar
Medelhavsstil inredning av ett litet allrum med öppen planlösning, med ljust trägolv och vita väggar
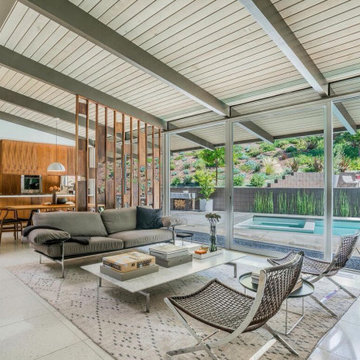
Family room looking into kitchen.
60 tals inredning av ett mellanstort allrum med öppen planlösning, med ett finrum och vitt golv
60 tals inredning av ett mellanstort allrum med öppen planlösning, med ett finrum och vitt golv
508 foton på vardagsrum
1
