4 454 foton på vardagsrum
Sortera efter:
Budget
Sortera efter:Populärt i dag
1 - 20 av 4 454 foton

Idéer för mellanstora vintage allrum med öppen planlösning, med blå väggar, en väggmonterad TV, brunt golv och mörkt trägolv

Foto på ett mellanstort vintage separat vardagsrum, med ett bibliotek, svarta väggar, mellanmörkt trägolv, en väggmonterad TV och brunt golv

Inspiration för ett mellanstort funkis allrum med öppen planlösning, med ett musikrum, grå väggar, mörkt trägolv, en väggmonterad TV och grått golv
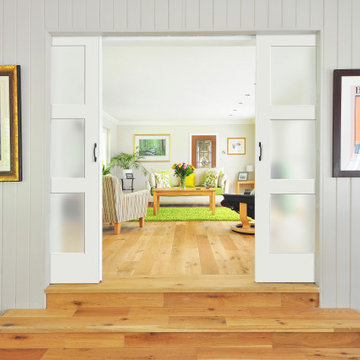
This Modern Cottage design is a wonderful style for any home. It's the perfect family home, Airbnb home, and guest home. This style has so many possibilities.
Exterior Door: BFT-122-64-x-80
Interior Doors: PSWLD3
Base: 328MUL-5
Shiplap: 2010LDF
For more styles and options check us out at ELandELWoodProducts.com

60 tals inredning av ett mellanstort allrum med öppen planlösning, med ett bibliotek, vita väggar, ljust trägolv, en dold TV och brunt golv

Idéer för att renovera ett litet vintage allrum med öppen planlösning, med ett finrum, gröna väggar, mellanmörkt trägolv och brunt golv
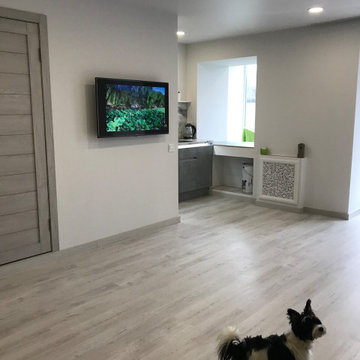
Inspiration för små moderna allrum med öppen planlösning, med grå väggar, laminatgolv och grått golv

This 1910 West Highlands home was so compartmentalized that you couldn't help to notice you were constantly entering a new room every 8-10 feet. There was also a 500 SF addition put on the back of the home to accommodate a living room, 3/4 bath, laundry room and back foyer - 350 SF of that was for the living room. Needless to say, the house needed to be gutted and replanned.
Kitchen+Dining+Laundry-Like most of these early 1900's homes, the kitchen was not the heartbeat of the home like they are today. This kitchen was tucked away in the back and smaller than any other social rooms in the house. We knocked out the walls of the dining room to expand and created an open floor plan suitable for any type of gathering. As a nod to the history of the home, we used butcherblock for all the countertops and shelving which was accented by tones of brass, dusty blues and light-warm greys. This room had no storage before so creating ample storage and a variety of storage types was a critical ask for the client. One of my favorite details is the blue crown that draws from one end of the space to the other, accenting a ceiling that was otherwise forgotten.
Primary Bath-This did not exist prior to the remodel and the client wanted a more neutral space with strong visual details. We split the walls in half with a datum line that transitions from penny gap molding to the tile in the shower. To provide some more visual drama, we did a chevron tile arrangement on the floor, gridded the shower enclosure for some deep contrast an array of brass and quartz to elevate the finishes.
Powder Bath-This is always a fun place to let your vision get out of the box a bit. All the elements were familiar to the space but modernized and more playful. The floor has a wood look tile in a herringbone arrangement, a navy vanity, gold fixtures that are all servants to the star of the room - the blue and white deco wall tile behind the vanity.
Full Bath-This was a quirky little bathroom that you'd always keep the door closed when guests are over. Now we have brought the blue tones into the space and accented it with bronze fixtures and a playful southwestern floor tile.
Living Room & Office-This room was too big for its own good and now serves multiple purposes. We condensed the space to provide a living area for the whole family plus other guests and left enough room to explain the space with floor cushions. The office was a bonus to the project as it provided privacy to a room that otherwise had none before.

Foto på ett mycket stort funkis allrum med öppen planlösning, med beige väggar, travertin golv och beiget golv

Inspiration för ett mellanstort funkis vardagsrum, med grå väggar, plywoodgolv, en fristående TV och beiget golv

Bild på ett funkis separat vardagsrum, med ett finrum, grå väggar, betonggolv och grått golv
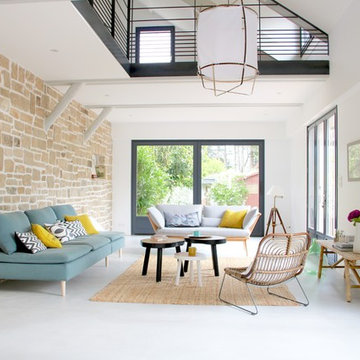
Idéer för ett stort skandinaviskt allrum med öppen planlösning, med vita väggar, betonggolv och grått golv
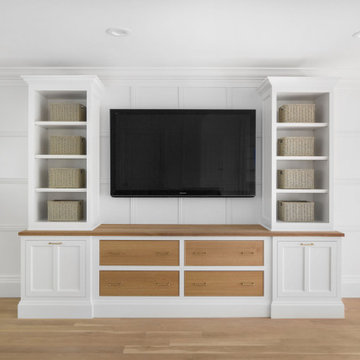
Adding wood to this custom built-in warms the space, as well as provides more storage space. The woven baskets give more storage space, but they could easily be swapped as display space for collectibles.

This image showcases the epitome of luxury in the living room of a high-end residence. The design choices exude elegance and opulence, with a focus on creating a serene and inviting retreat. Key elements include the plush upholstered sofa, sumptuous cushions, and exquisite detailing such as the intricate molding and elegant light fixtures. The color palette is carefully curated to evoke a sense of tranquility, with soft neutrals and muted tones creating a soothing ambiance. Luxurious textures and materials, such as velvet, silk, and marble, add depth and tactile richness to the space. With its impeccable craftsmanship and attention to detail, this living room exemplifies timeless elegance and offers a sanctuary of comfort and style.

Tv Wall Unit View
Inredning av ett klassiskt mellanstort allrum med öppen planlösning, med ett finrum, vita väggar, mellanmörkt trägolv, en spiselkrans i sten, en inbyggd mediavägg och brunt golv
Inredning av ett klassiskt mellanstort allrum med öppen planlösning, med ett finrum, vita väggar, mellanmörkt trägolv, en spiselkrans i sten, en inbyggd mediavägg och brunt golv
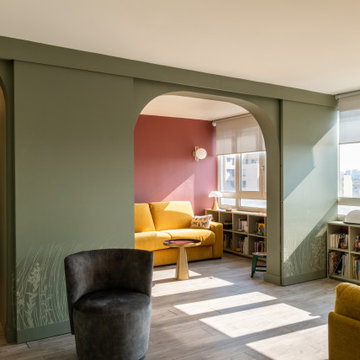
Un appartement des années 70 à la vue spectaculaire sur Paris retrouve une seconde jeunesse et gagne en caractère après une rénovation totale. Exit le côté austère et froid et bienvenue dans un univers très féminin qui ose la couleur et les courbes avec style.

Aménagement et décoration d'un espace salon dans un style épuré , teinte claire et scandinave
Nordisk inredning av ett mellanstort allrum med öppen planlösning, med vita väggar, laminatgolv, en väggmonterad TV och vitt golv
Nordisk inredning av ett mellanstort allrum med öppen planlösning, med vita väggar, laminatgolv, en väggmonterad TV och vitt golv

Дизайн-проект реализован Архитектором-Дизайнером Екатериной Ялалтыновой. Комплектация и декорирование - Бюро9.
Idéer för att renovera ett mellanstort vintage separat vardagsrum, med ett musikrum, beige väggar, klinkergolv i porslin, en inbyggd mediavägg och beiget golv
Idéer för att renovera ett mellanstort vintage separat vardagsrum, med ett musikrum, beige väggar, klinkergolv i porslin, en inbyggd mediavägg och beiget golv

Exempel på ett litet modernt separat vardagsrum, med ett finrum, vita väggar, mellanmörkt trägolv och brunt golv
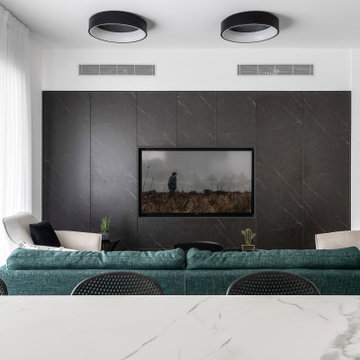
Inredning av ett modernt vardagsrum, med svarta väggar, klinkergolv i porslin, en inbyggd mediavägg och grått golv
4 454 foton på vardagsrum
1