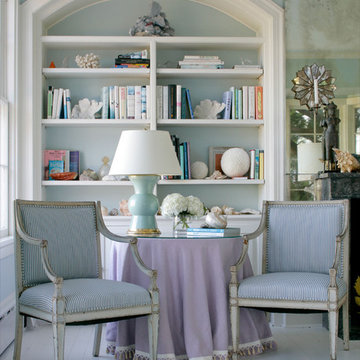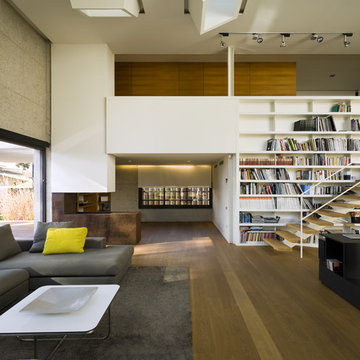286 foton på vardagsrum
Sortera efter:
Budget
Sortera efter:Populärt i dag
1 - 20 av 286 foton

Living Room with neutral color sofa, Living room with pop of color, living room wallpaper, cowhide patch rug. Color block custom drapery curtains. Black and white/ivory velvet curtains, Glass coffee table. Styled coffee table. Velvet and satin silk embroidered pillows. Floor lamp and side table.
Photography Credits: Matthew Dandy
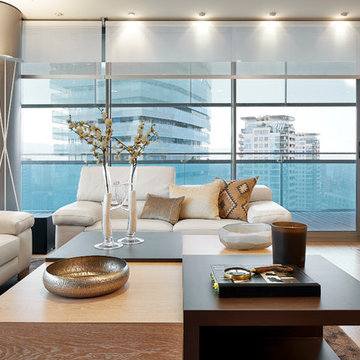
Jordi Miralles
Inspiration för mellanstora moderna allrum med öppen planlösning, med vita väggar, ljust trägolv, ett finrum och en inbyggd mediavägg
Inspiration för mellanstora moderna allrum med öppen planlösning, med vita väggar, ljust trägolv, ett finrum och en inbyggd mediavägg

Familiy room incorporating use of different materials for the ceiling, walls and floor including timber paneling and feature lighting. Built in joinery for TV unit and window seat

Daniel Newcomb
Bild på ett mellanstort vintage allrum med öppen planlösning, med grå väggar, ett finrum, mörkt trägolv och brunt golv
Bild på ett mellanstort vintage allrum med öppen planlösning, med grå väggar, ett finrum, mörkt trägolv och brunt golv
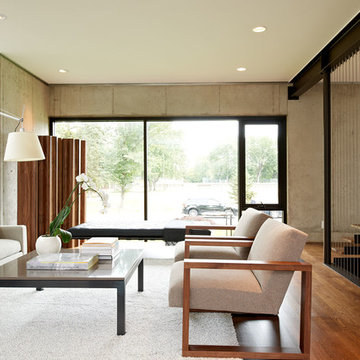
Living room.
Photo:Chad Holder
Inspiration för mellanstora moderna separata vardagsrum, med mörkt trägolv, ett finrum och vita väggar
Inspiration för mellanstora moderna separata vardagsrum, med mörkt trägolv, ett finrum och vita väggar
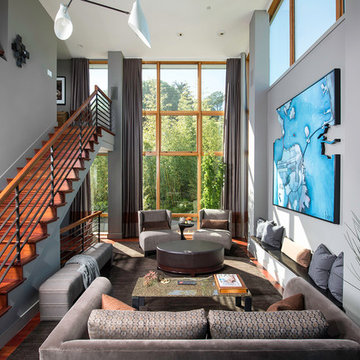
Earthy elements such as nubby, textural fabrics and a handmade rug made of wool and silk help blur the line between the contemporary and the natural. Lest you forget your impressive location, a map of San Francisco incorporates the blues of the water and sky. Photo cred: Nick Novelli

this living room is a double height space in the loft with 15 ft ceilings. the front windows are 12' tall with arched tops.
Foto på ett litet funkis vardagsrum, med mellanmörkt trägolv, en fristående TV, ett finrum, gula väggar och brunt golv
Foto på ett litet funkis vardagsrum, med mellanmörkt trägolv, en fristående TV, ett finrum, gula väggar och brunt golv

The owners of this prewar apartment on the Upper West Side of Manhattan wanted to combine two dark and tightly configured units into a single unified space. StudioLAB was challenged with the task of converting the existing arrangement into a large open three bedroom residence. The previous configuration of bedrooms along the Southern window wall resulted in very little sunlight reaching the public spaces. Breaking the norm of the traditional building layout, the bedrooms were moved to the West wall of the combined unit, while the existing internally held Living Room and Kitchen were moved towards the large South facing windows, resulting in a flood of natural sunlight. Wide-plank grey-washed walnut flooring was applied throughout the apartment to maximize light infiltration. A concrete office cube was designed with the supplementary space which features walnut flooring wrapping up the walls and ceiling. Two large sliding Starphire acid-etched glass doors close the space off to create privacy when screening a movie. High gloss white lacquer millwork built throughout the apartment allows for ample storage. LED Cove lighting was utilized throughout the main living areas to provide a bright wash of indirect illumination and to separate programmatic spaces visually without the use of physical light consuming partitions. Custom floor to ceiling Ash wood veneered doors accentuate the height of doorways and blur room thresholds. The master suite features a walk-in-closet, a large bathroom with radiant heated floors and a custom steam shower. An integrated Vantage Smart Home System was installed to control the AV, HVAC, lighting and solar shades using iPads.
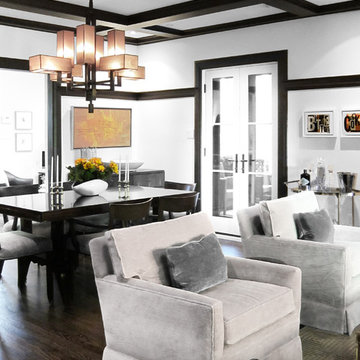
Existing trim was re-used and recreated where required to make a renovation look original to the home. The original Living Room was separated from the Dining Room - walls were moved, and door openings made bigger to improve flow.
Construction: CanTrust Contracting Group
Photography: Croma Design Inc.
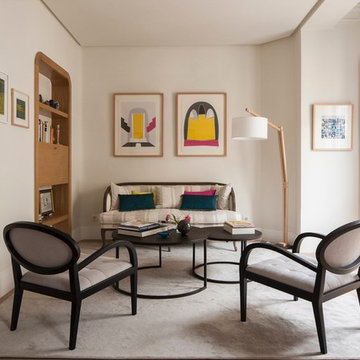
Nordisk inredning av ett mellanstort separat vardagsrum, med ett finrum, vita väggar och ljust trägolv
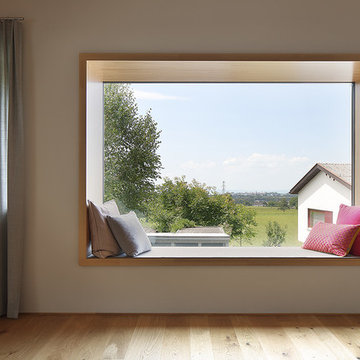
RADON photography / Norman Radon
Foto på ett funkis vardagsrum, med vita väggar och ljust trägolv
Foto på ett funkis vardagsrum, med vita väggar och ljust trägolv
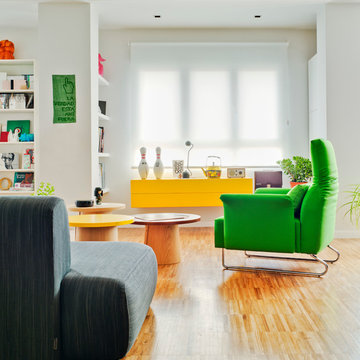
Bild på ett stort funkis allrum med öppen planlösning, med ett finrum, vita väggar och ljust trägolv

Jeff Garland Photography
Bild på ett mellanstort medelhavsstil separat vardagsrum, med bruna väggar, heltäckningsmatta och rött golv
Bild på ett mellanstort medelhavsstil separat vardagsrum, med bruna väggar, heltäckningsmatta och rött golv
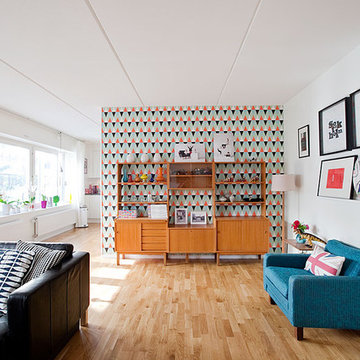
Bild på ett mellanstort retro allrum med öppen planlösning, med vita väggar och ljust trägolv
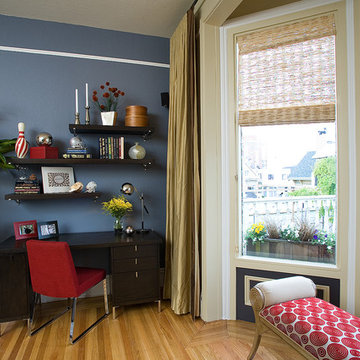
Bay window and office area set to the side of the living room.
Modern inredning av ett litet separat vardagsrum, med blå väggar, ett finrum, ljust trägolv och beiget golv
Modern inredning av ett litet separat vardagsrum, med blå väggar, ett finrum, ljust trägolv och beiget golv

Allison Cartwright, Photographer
RRS Design + Build is a Austin based general contractor specializing in high end remodels and custom home builds. As a leader in contemporary, modern and mid century modern design, we are the clear choice for a superior product and experience. We would love the opportunity to serve you on your next project endeavor. Put our award winning team to work for you today!
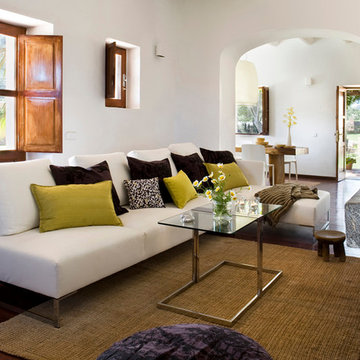
Inspiration för mellanstora medelhavsstil separata vardagsrum, med ett finrum, vita väggar och mellanmörkt trägolv
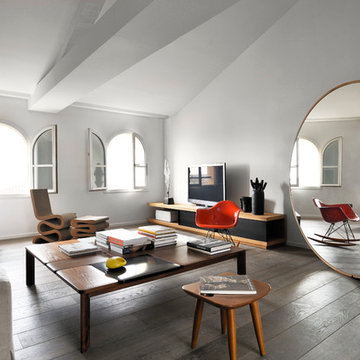
© Henri_Del_Olmo_F_Champsaur
Modern inredning av ett mellanstort vardagsrum, med vita väggar, mellanmörkt trägolv och en fristående TV
Modern inredning av ett mellanstort vardagsrum, med vita väggar, mellanmörkt trägolv och en fristående TV
286 foton på vardagsrum
1
