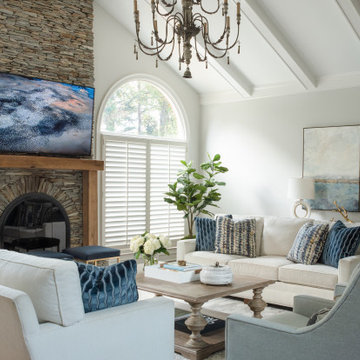369 foton på vardagsrum
Sortera efter:
Budget
Sortera efter:Populärt i dag
1 - 20 av 369 foton

Klassisk inredning av ett allrum med öppen planlösning, med vita väggar, ljust trägolv, beiget golv, en bred öppen spis och en väggmonterad TV

The cozy Mid Century Modern family room features an original stacked stone fireplace and exposed ceiling beams. The bright and open space provides the perfect entertaining area for friends and family. A glimpse into the adjacent kitchen reveals walnut barstools and a striking mix of kitchen cabinet colors in deep blue and walnut.

Exempel på ett lantligt allrum med öppen planlösning, med grå väggar, mörkt trägolv, en bred öppen spis, en väggmonterad TV och brunt golv

Foto på ett mycket stort lantligt allrum med öppen planlösning, med ett bibliotek, en dubbelsidig öppen spis och brunt golv

Martha O'Hara Interiors, Interior Design & Photo Styling | Ron McHam Homes, Builder | Jason Jones, Photography
Please Note: All “related,” “similar,” and “sponsored” products tagged or listed by Houzz are not actual products pictured. They have not been approved by Martha O’Hara Interiors nor any of the professionals credited. For information about our work, please contact design@oharainteriors.com.

Built into the hillside, this industrial ranch sprawls across the site, taking advantage of views of the landscape. A metal structure ties together multiple ranch buildings with a modern, sleek interior that serves as a gallery for the owners collected works of art. A welcoming, airy bridge is located at the main entrance, and spans a unique water feature flowing beneath into a private trout pond below, where the owner can fly fish directly from the man-cave!

Inspiration för moderna allrum med öppen planlösning, med grå väggar, mörkt trägolv och en standard öppen spis

Inspiration för stora klassiska allrum med öppen planlösning, med ett finrum, vita väggar, ljust trägolv, en standard öppen spis och brunt golv

The centrepiece to the living area is a beautiful stone column fireplace (gas powered) and set off with a wood mantle, as well as an integrated bench that ties together the entertainment area. In an adjacent area is the dining space, which is framed by a large wood post and lintel system, providing end pieces to a large countertop. The side facing the dining area is perfect for a buffet, but also acts as a room divider for the home office beyond. The opposite side of the counter is a dry bar set up with wine fridge and storage, perfect for adapting the space for large gatherings.

Living room with sweeping views of Lake Washington and the surrounding evergreens. A lighted cabinet separates the living room from the dining room, and house trinkets and artifacts from travels.
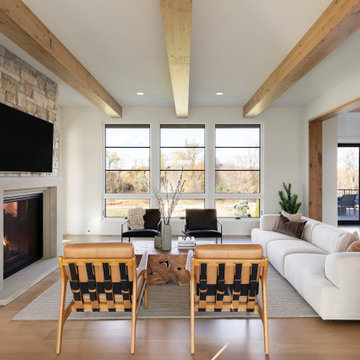
Inspiration för ett vintage allrum med öppen planlösning, med vita väggar, mellanmörkt trägolv, en standard öppen spis, en väggmonterad TV och brunt golv

Idéer för ett mellanstort lantligt allrum med öppen planlösning, med beige väggar, mellanmörkt trägolv, en standard öppen spis, en väggmonterad TV och brunt golv
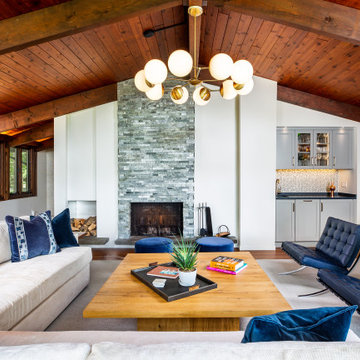
Idéer för 60 tals vardagsrum, med vita väggar, mörkt trägolv och en dubbelsidig öppen spis
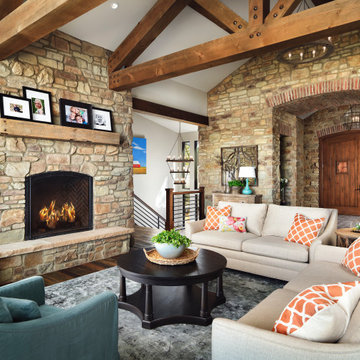
Foto på ett rustikt allrum med öppen planlösning, med ett finrum, vita väggar, mörkt trägolv, en standard öppen spis och brunt golv

Our design studio designed a gut renovation of this home which opened up the floorplan and radically changed the functioning of the footprint. It features an array of patterned wallpaper, tiles, and floors complemented with a fresh palette, and statement lights.
Photographer - Sarah Shields
---
Project completed by Wendy Langston's Everything Home interior design firm, which serves Carmel, Zionsville, Fishers, Westfield, Noblesville, and Indianapolis.
For more about Everything Home, click here: https://everythinghomedesigns.com/
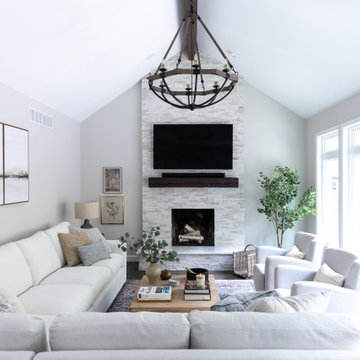
This was a main floor interior design and renovation. Included opening up the wall between kitchen and dining, trim accent walls, beamed ceiling, stone fireplace, wall of windows, double entry front door, hardwood flooring.

Living Room
Bild på ett stort lantligt allrum med öppen planlösning, med vita väggar, mörkt trägolv, en standard öppen spis, en väggmonterad TV och brunt golv
Bild på ett stort lantligt allrum med öppen planlösning, med vita väggar, mörkt trägolv, en standard öppen spis, en väggmonterad TV och brunt golv
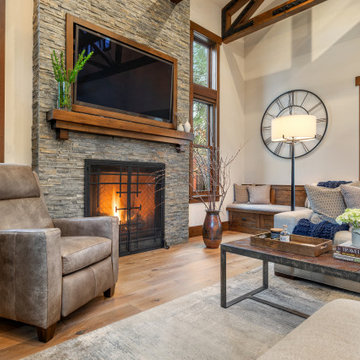
Idéer för mellanstora rustika allrum med öppen planlösning, med beige väggar, ljust trägolv, en standard öppen spis och en väggmonterad TV

Inredning av ett klassiskt vardagsrum, med beige väggar, mellanmörkt trägolv, en standard öppen spis och brunt golv
369 foton på vardagsrum
1
