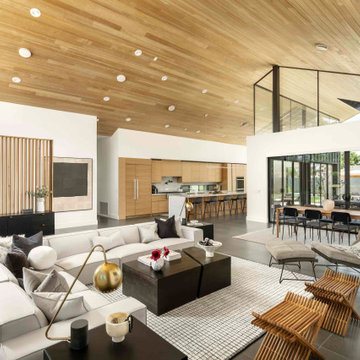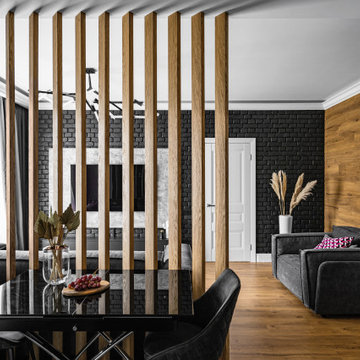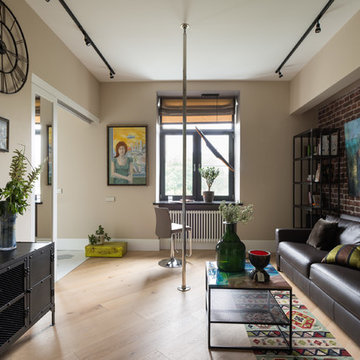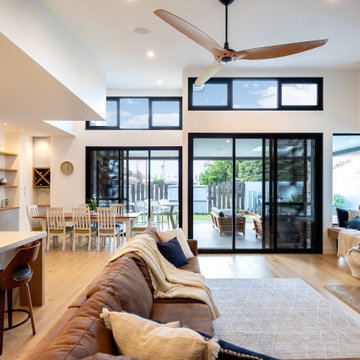1 072 foton på vardagsrum
Sortera efter:
Budget
Sortera efter:Populärt i dag
1 - 20 av 1 072 foton

Concrete block walls provide thermal mass for heating and defence agains hot summer. The subdued colours create a quiet and cosy space focussed around the fire. Timber joinery adds warmth and texture , framing the collections of books and collected objects.

We completed a full refurbishment and the interior design of this cosy 'snug' in this country period home in Hampshire.
Inredning av ett lantligt mellanstort separat vardagsrum, med ett bibliotek, grå väggar, mellanmörkt trägolv, en öppen vedspis, en spiselkrans i tegelsten, en väggmonterad TV och brunt golv
Inredning av ett lantligt mellanstort separat vardagsrum, med ett bibliotek, grå väggar, mellanmörkt trägolv, en öppen vedspis, en spiselkrans i tegelsten, en väggmonterad TV och brunt golv

Open concept kitchen and living area
Inspiration för ett mycket stort industriellt loftrum, med grå väggar, betonggolv, en väggmonterad TV och grått golv
Inspiration för ett mycket stort industriellt loftrum, med grå väggar, betonggolv, en väggmonterad TV och grått golv

Idéer för ett litet maritimt allrum med öppen planlösning, med en väggmonterad TV, betonggolv och grått golv

Idéer för ett mellanstort modernt allrum med öppen planlösning, med ett bibliotek, vita väggar, klinkergolv i porslin, en standard öppen spis, en spiselkrans i trä, en väggmonterad TV och grått golv

An open-concept great room featuring custom seating and a brick fireplace.
Exempel på ett mycket stort klassiskt allrum med öppen planlösning, med vita väggar, en standard öppen spis, en spiselkrans i tegelsten, en väggmonterad TV och brunt golv
Exempel på ett mycket stort klassiskt allrum med öppen planlösning, med vita väggar, en standard öppen spis, en spiselkrans i tegelsten, en väggmonterad TV och brunt golv

Organic Contemporary Design in an Industrial Setting… Organic Contemporary elements in an industrial building is a natural fit. Turner Design Firm designers Tessea McCrary and Jeanine Turner created a warm inviting home in the iconic Silo Point Luxury Condominiums.
Industrial Features Enhanced… Neutral stacked stone tiles work perfectly to enhance the original structural exposed steel beams. Our lighting selection were chosen to mimic the structural elements. Charred wood, natural walnut and steel-look tiles were all chosen as a gesture to the industrial era’s use of raw materials.
Creating a Cohesive Look with Furnishings and Accessories… Designer Tessea McCrary added luster with curated furnishings, fixtures and accessories. Her selections of color and texture using a pallet of cream, grey and walnut wood with a hint of blue and black created an updated classic contemporary look complimenting the industrial vide.

Everywhere you look in this home, there is a surprise to be had and a detail worth preserving. One of the more iconic interior features was this original copper fireplace shroud that was beautifully restored back to it's shiny glory. The sofa was custom made to fit "just so" into the drop down space/ bench wall separating the family room from the dining space. Not wanting to distract from the design of the space by hanging a TV on the wall - there is a concealed projector and screen that drop down from the ceiling when desired. Flooded with natural light from both directions from the original sliding glass doors - this home glows day and night - by sun or by fire. From this view you can see the relationship of the kitchen which was originally in this location, but previously closed off with walls. It's compact and efficient, and allows seamless interaction between hosts and guests.

Weather House is a bespoke home for a young, nature-loving family on a quintessentially compact Northcote block.
Our clients Claire and Brent cherished the character of their century-old worker's cottage but required more considered space and flexibility in their home. Claire and Brent are camping enthusiasts, and in response their house is a love letter to the outdoors: a rich, durable environment infused with the grounded ambience of being in nature.
From the street, the dark cladding of the sensitive rear extension echoes the existing cottage!s roofline, becoming a subtle shadow of the original house in both form and tone. As you move through the home, the double-height extension invites the climate and native landscaping inside at every turn. The light-bathed lounge, dining room and kitchen are anchored around, and seamlessly connected to, a versatile outdoor living area. A double-sided fireplace embedded into the house’s rear wall brings warmth and ambience to the lounge, and inspires a campfire atmosphere in the back yard.
Championing tactility and durability, the material palette features polished concrete floors, blackbutt timber joinery and concrete brick walls. Peach and sage tones are employed as accents throughout the lower level, and amplified upstairs where sage forms the tonal base for the moody main bedroom. An adjacent private deck creates an additional tether to the outdoors, and houses planters and trellises that will decorate the home’s exterior with greenery.
From the tactile and textured finishes of the interior to the surrounding Australian native garden that you just want to touch, the house encapsulates the feeling of being part of the outdoors; like Claire and Brent are camping at home. It is a tribute to Mother Nature, Weather House’s muse.

Built in storage hides entertainment equipment and incorporates a folded steel stair to a mezzanine storage space in this apartment. Custom designed floating shelves easily allow for a rotating display of the owners art collection. By keeping clutter hidden away this apartment is kept simple and spacious.

Foto på ett funkis allrum med öppen planlösning, med vita väggar, en inbyggd mediavägg och grått golv

Гостиная
Inspiration för ett mellanstort funkis vardagsrum, med svarta väggar, mellanmörkt trägolv och en väggmonterad TV
Inspiration för ett mellanstort funkis vardagsrum, med svarta väggar, mellanmörkt trägolv och en väggmonterad TV

Exempel på ett stort lantligt separat vardagsrum, med ett finrum, beige väggar, målat trägolv, en öppen vedspis, en spiselkrans i tegelsten, TV i ett hörn och brunt golv

Inspiration för ett mellanstort industriellt separat vardagsrum, med ett finrum, beige väggar, ljust trägolv, en väggmonterad TV och beiget golv

Дизайн-проект реализован Бюро9: Комплектация и декорирование. Руководитель Архитектор-Дизайнер Екатерина Ялалтынова.
Inspiration för mellanstora klassiska loftrum, med ett bibliotek, grå väggar, mellanmörkt trägolv, en bred öppen spis, en spiselkrans i sten, en väggmonterad TV och brunt golv
Inspiration för mellanstora klassiska loftrum, med ett bibliotek, grå väggar, mellanmörkt trägolv, en bred öppen spis, en spiselkrans i sten, en väggmonterad TV och brunt golv

Inredning av ett stort allrum med öppen planlösning, med en hemmabar, vita väggar, vinylgolv, en öppen vedspis, en spiselkrans i tegelsten, en väggmonterad TV och flerfärgat golv

Inspiration för ett stort allrum med öppen planlösning, med vita väggar, ljust trägolv, en bred öppen spis, en spiselkrans i tegelsten, en väggmonterad TV, brunt golv och ett finrum

The best features of this loft were formerly obscured by its worst. While the apartment has a rich history—it’s located in a former bike factory, it lacked a cohesive floor plan that allowed any substantive living space.
A retired teacher rented out the loft for 10 years before an unexpected fire in a lower apartment necessitated a full building overhaul. He jumped at the chance to renovate the apartment and asked InSitu to design a remodel to improve how it functioned and elevate the interior. We created a plan that reorganizes the kitchen and dining spaces, integrates abundant storage, and weaves in an understated material palette that better highlights the space’s cool industrial character.

Дизайн-проект реализован Бюро9: Комплектация и декорирование. Руководитель Архитектор-Дизайнер Екатерина Ялалтынова.
Idéer för ett mellanstort klassiskt loftrum, med ett bibliotek, grå väggar, mellanmörkt trägolv, en bred öppen spis, en spiselkrans i sten, en väggmonterad TV och brunt golv
Idéer för ett mellanstort klassiskt loftrum, med ett bibliotek, grå väggar, mellanmörkt trägolv, en bred öppen spis, en spiselkrans i sten, en väggmonterad TV och brunt golv
1 072 foton på vardagsrum
1
