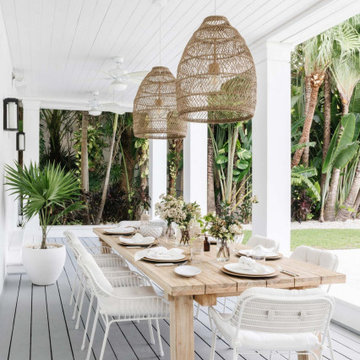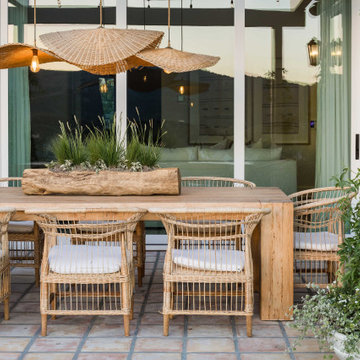146 439 foton på veranda
Sortera efter:
Budget
Sortera efter:Populärt i dag
1 - 20 av 146 439 foton

Scott Amundson Photography
Inspiration för mellanstora klassiska verandor på baksidan av huset, med en öppen spis, naturstensplattor och takförlängning
Inspiration för mellanstora klassiska verandor på baksidan av huset, med en öppen spis, naturstensplattor och takförlängning

This timber column porch replaced a small portico. It features a 7.5' x 24' premium quality pressure treated porch floor. Porch beam wraps, fascia, trim are all cedar. A shed-style, standing seam metal roof is featured in a burnished slate color. The porch also includes a ceiling fan and recessed lighting.
Hitta den rätta lokala yrkespersonen för ditt projekt

Tuscan Columns & Brick Porch
Inspiration för stora klassiska verandor framför huset, med marksten i tegel och takförlängning
Inspiration för stora klassiska verandor framför huset, med marksten i tegel och takförlängning

On the site of an old family summer cottage, nestled on a lake in upstate New York, rests this newly constructed year round residence. The house is designed for two, yet provides plenty of space for adult children and grandchildren to come and visit. The serenity of the lake is captured with an open floor plan, anchored by fireplaces to cozy up to. The public side of the house presents a subdued presence with a courtyard enclosed by three wings of the house.
Photo Credit: David Lamb

Screen porch interior
Inredning av en modern mellanstor innätad veranda på baksidan av huset, med trädäck och takförlängning
Inredning av en modern mellanstor innätad veranda på baksidan av huset, med trädäck och takförlängning

The front porch is clad in travertine from the LBJ Library remodel at UT. Douglas fir columns and beam with custom steel brackets support painted double rafters and a light blue painted tongue-and-groove wood porch roof.
Exterior paint color: "Ocean Floor," Benjamin Moore.
Photo by Whit Preston.

Inredning av en klassisk mellanstor veranda framför huset, med trädäck, takförlängning och utekrukor
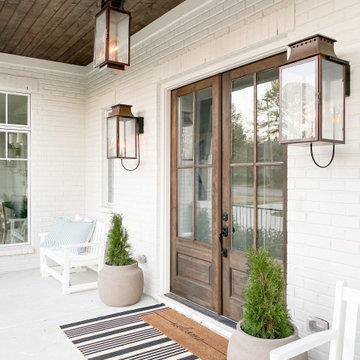
Idéer för stora vintage verandor framför huset, med betongplatta och takförlängning

Screened Porch with accordion style doors opening to Kitchen/Dining Room, with seating for 4 and a chat height coffee table with views of Lake Lure, NC.
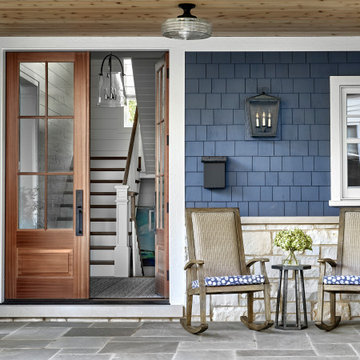
Single family home with a coastal and farmhouse aesthetic.
Inspiration för en mellanstor maritim veranda
Inspiration för en mellanstor maritim veranda

Idéer för att renovera en stor funkis innätad veranda på baksidan av huset, med marksten i betong och takförlängning
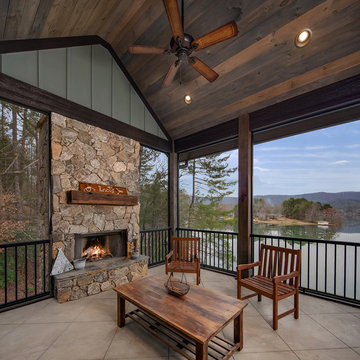
Classic meets modern in this custom lake home. High vaulted ceilings and floor-to-ceiling windows give the main living space a bright and open atmosphere. Rustic finishes and wood contrasts well with the more modern, neutral color palette.
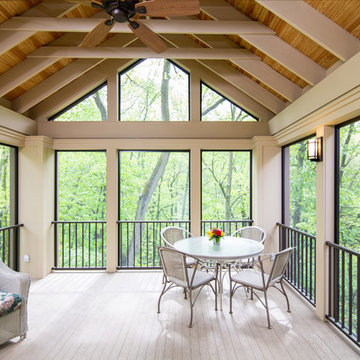
Contractor: Hughes & Lynn Building & Renovations
Photos: Max Wedge Photography
Inspiration för en stor vintage innätad veranda på baksidan av huset, med trädäck och takförlängning
Inspiration för en stor vintage innätad veranda på baksidan av huset, med trädäck och takförlängning

Foto på en vintage veranda på baksidan av huset, med naturstensplattor och takförlängning

The glass doors leading from the Great Room to the screened porch can be folded to provide three large openings for the Southern breeze to travel through the home.
Photography: Garett + Carrie Buell of Studiobuell/ studiobuell.com
146 439 foton på veranda
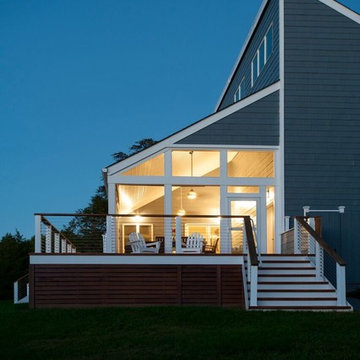
Idéer för att renovera en stor vintage innätad veranda på baksidan av huset, med trädäck och takförlängning
1
