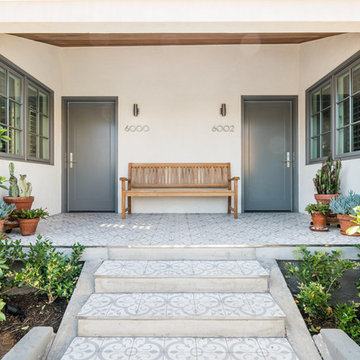2 547 foton på veranda, med kakelplattor
Sortera efter:
Budget
Sortera efter:Populärt i dag
1 - 20 av 2 547 foton
Artikel 1 av 2

Custom outdoor Screen Porch with Scandinavian accents, teak dining table, woven dining chairs, and custom outdoor living furniture
Idéer för att renovera en mellanstor rustik veranda på baksidan av huset, med kakelplattor och takförlängning
Idéer för att renovera en mellanstor rustik veranda på baksidan av huset, med kakelplattor och takförlängning

www.farmerpaynearchitects.com
Bild på en lantlig innätad veranda på baksidan av huset, med kakelplattor och takförlängning
Bild på en lantlig innätad veranda på baksidan av huset, med kakelplattor och takförlängning

Inredning av en medelhavsstil mycket stor veranda på baksidan av huset, med en öppen spis, kakelplattor och takförlängning

These homeowners are well known to our team as repeat clients and asked us to convert a dated deck overlooking their pool and the lake into an indoor/outdoor living space. A new footer foundation with tile floor was added to withstand the Indiana climate and to create an elegant aesthetic. The existing transom windows were raised and a collapsible glass wall with retractable screens was added to truly bring the outdoor space inside. Overhead heaters and ceiling fans now assist with climate control and a custom TV cabinet was built and installed utilizing motorized retractable hardware to hide the TV when not in use.
As the exterior project was concluding we additionally removed 2 interior walls and french doors to a room to be converted to a game room. We removed a storage space under the stairs leading to the upper floor and installed contemporary stair tread and cable handrail for an updated modern look. The first floor living space is now open and entertainer friendly with uninterrupted flow from inside to outside and is simply stunning.
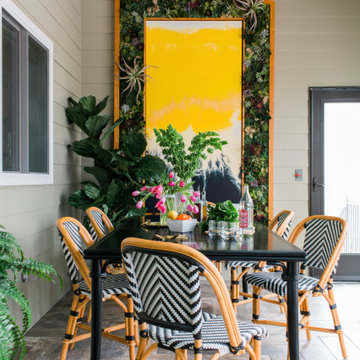
With a charming fireplace and enough space for a dining and lounging area, the screened porch off the living room is a stylish spot to entertain outdoors.
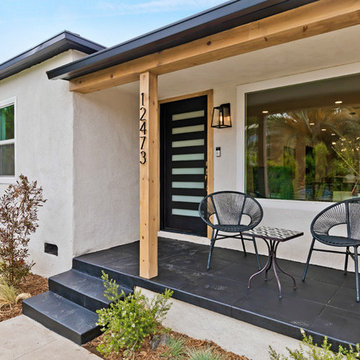
Idéer för att renovera en funkis veranda framför huset, med kakelplattor och takförlängning
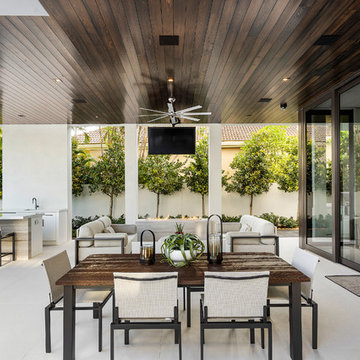
Infinity pool with outdoor living room, cabana, and two in-pool fountains and firebowls.
Signature Estate featuring modern, warm, and clean-line design, with total custom details and finishes. The front includes a serene and impressive atrium foyer with two-story floor to ceiling glass walls and multi-level fire/water fountains on either side of the grand bronze aluminum pivot entry door. Elegant extra-large 47'' imported white porcelain tile runs seamlessly to the rear exterior pool deck, and a dark stained oak wood is found on the stairway treads and second floor. The great room has an incredible Neolith onyx wall and see-through linear gas fireplace and is appointed perfectly for views of the zero edge pool and waterway. The center spine stainless steel staircase has a smoked glass railing and wood handrail.
Photo courtesy Royal Palm Properties

Rustic White Photography
Inspiration för en stor vintage veranda på baksidan av huset, med en eldstad, kakelplattor och takförlängning
Inspiration för en stor vintage veranda på baksidan av huset, med en eldstad, kakelplattor och takförlängning
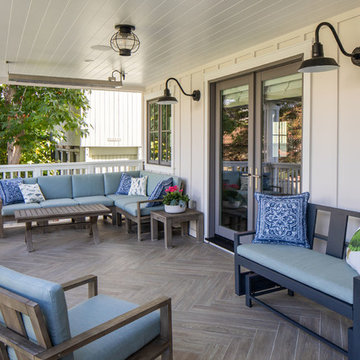
Idéer för att renovera en maritim veranda, med kakelplattor och takförlängning
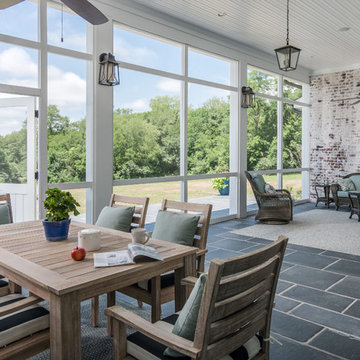
Photography: Garett + Carrie Buell of Studiobuell/ studiobuell.com
Exempel på en stor klassisk veranda på baksidan av huset, med kakelplattor och takförlängning
Exempel på en stor klassisk veranda på baksidan av huset, med kakelplattor och takförlängning
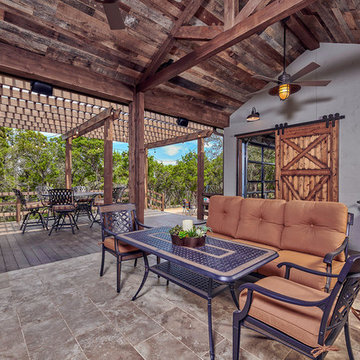
Features to the cabana include reclaimed wood ceiling, a-frame ceiling, wood tile floor, garage doors and sliding barn doors.
Idéer för en stor lantlig veranda framför huset, med en öppen spis, kakelplattor och en pergola
Idéer för en stor lantlig veranda framför huset, med en öppen spis, kakelplattor och en pergola
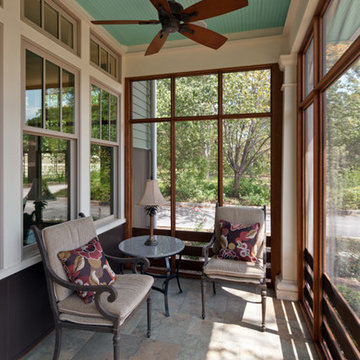
Front screened porch with ipe framing and porcelain tile floor. Beadboard ceiling.
Photographer: Patrick Wong, Atelier Wong
Amerikansk inredning av en veranda framför huset, med kakelplattor och takförlängning
Amerikansk inredning av en veranda framför huset, med kakelplattor och takförlängning
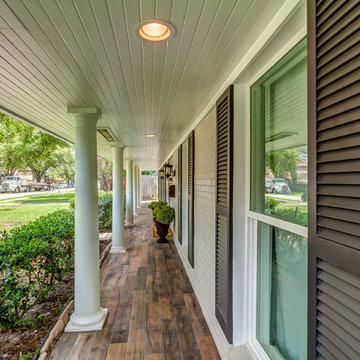
Traditional 2 Story Ranch Exterior, Benjamin Moore Revere Pewter Painted Brick, Benjamin Moore Iron Mountain Shutters and Door, Wood Look Tile Front Porch, Dormer Windows, Double Farmhouse Doors. Photo by Bayou City 360
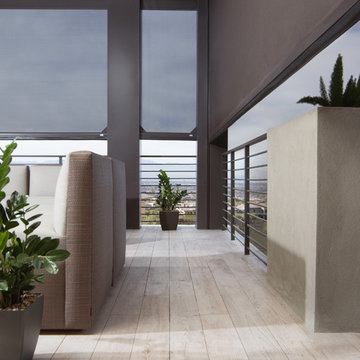
Exempel på en stor modern veranda på baksidan av huset, med kakelplattor, takförlängning och en öppen spis
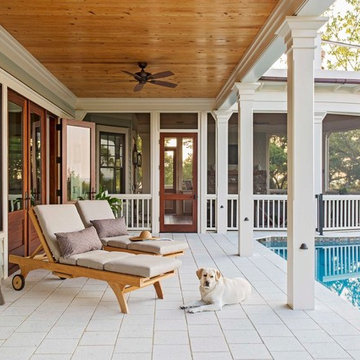
Photograph showing the beautiful lightly colored travertine paver tiles on the rear porch of this Awendaw beach home retreat. The clear coat wood stained cypress ceiling is gorgeous.
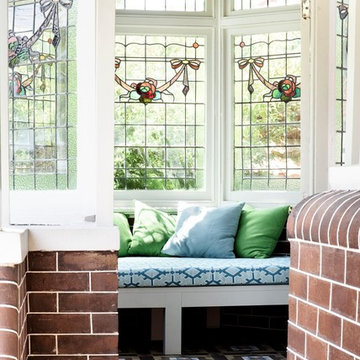
Thomas Dalhoff
Idéer för att renovera en veranda, med takförlängning och kakelplattor
Idéer för att renovera en veranda, med takförlängning och kakelplattor
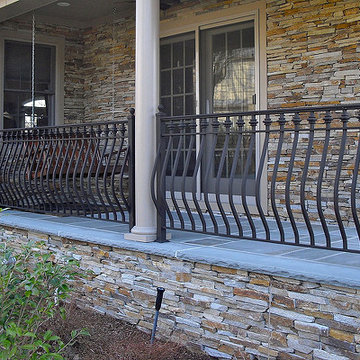
Foto på en mellanstor medelhavsstil veranda framför huset, med kakelplattor och takförlängning
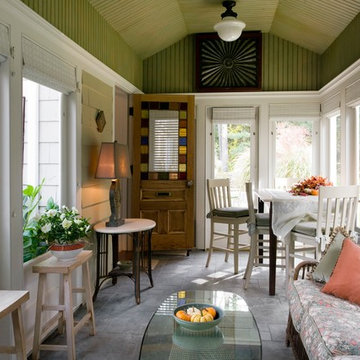
Eric Roth Photography
Inredning av en klassisk stor innätad veranda på baksidan av huset, med kakelplattor och takförlängning
Inredning av en klassisk stor innätad veranda på baksidan av huset, med kakelplattor och takförlängning
2 547 foton på veranda, med kakelplattor
1

