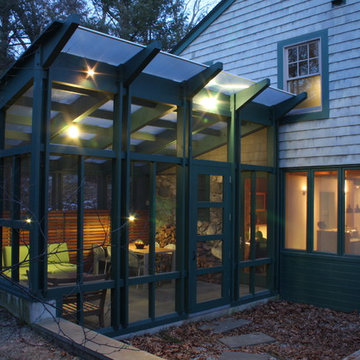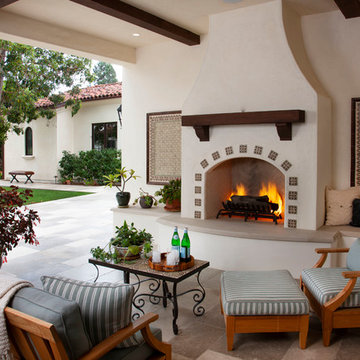29 046 foton på veranda, med takförlängning
Sortera efter:
Budget
Sortera efter:Populärt i dag
1 - 20 av 29 046 foton
Artikel 1 av 2

Idéer för att renovera en stor rustik veranda framför huset, med naturstensplattor och takförlängning

On the site of an old family summer cottage, nestled on a lake in upstate New York, rests this newly constructed year round residence. The house is designed for two, yet provides plenty of space for adult children and grandchildren to come and visit. The serenity of the lake is captured with an open floor plan, anchored by fireplaces to cozy up to. The public side of the house presents a subdued presence with a courtyard enclosed by three wings of the house.
Photo Credit: David Lamb

Builder: John Kraemer & Sons | Architect: Swan Architecture | Interiors: Katie Redpath Constable | Landscaping: Bechler Landscapes | Photography: Landmark Photography

Screened porch is 14'x20'. photos by Ryann Ford
Foto på en vintage innätad veranda, med trädäck och takförlängning
Foto på en vintage innätad veranda, med trädäck och takförlängning

This timber column porch replaced a small portico. It features a 7.5' x 24' premium quality pressure treated porch floor. Porch beam wraps, fascia, trim are all cedar. A shed-style, standing seam metal roof is featured in a burnished slate color. The porch also includes a ceiling fan and recessed lighting.

Inspiration för en mellanstor amerikansk veranda framför huset, med betongplatta och takförlängning

Photo by Ryan Davis of CG&S
Exempel på en mellanstor modern innätad veranda på baksidan av huset, med takförlängning och räcke i metall
Exempel på en mellanstor modern innätad veranda på baksidan av huset, med takförlängning och räcke i metall
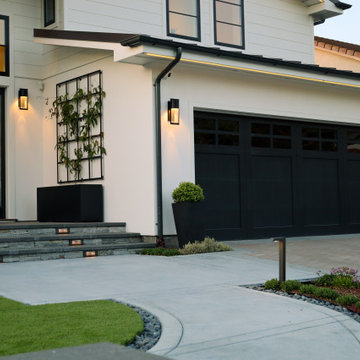
Contemporary front entrance with stone cap veneer, synthetic lawn, concrete steppers and Mexican pebbles.
Idéer för att renovera en funkis veranda framför huset, med marksten i betong och takförlängning
Idéer för att renovera en funkis veranda framför huset, med marksten i betong och takförlängning

When designing an outdoor space, we always ensure that we carry the indoor style outside so that one space flows into another. We chose swivel wicker chairs so that family and friends can converse or turn toward the lake to enjoy the view and the activity.
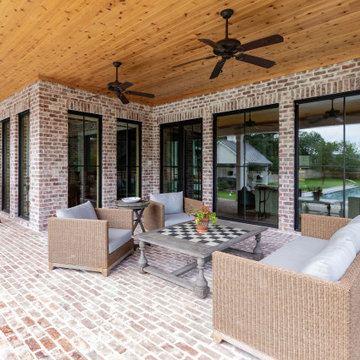
Idéer för stora lantliga verandor på baksidan av huset, med marksten i tegel och takförlängning

Custom outdoor Screen Porch with Scandinavian accents, teak dining table, woven dining chairs, and custom outdoor living furniture
Idéer för att renovera en mellanstor rustik veranda på baksidan av huset, med kakelplattor och takförlängning
Idéer för att renovera en mellanstor rustik veranda på baksidan av huset, med kakelplattor och takförlängning

Exempel på en maritim innätad veranda på baksidan av huset, med trädäck och takförlängning

This cozy lake cottage skillfully incorporates a number of features that would normally be restricted to a larger home design. A glance of the exterior reveals a simple story and a half gable running the length of the home, enveloping the majority of the interior spaces. To the rear, a pair of gables with copper roofing flanks a covered dining area that connects to a screened porch. Inside, a linear foyer reveals a generous staircase with cascading landing. Further back, a centrally placed kitchen is connected to all of the other main level entertaining spaces through expansive cased openings. A private study serves as the perfect buffer between the homes master suite and living room. Despite its small footprint, the master suite manages to incorporate several closets, built-ins, and adjacent master bath complete with a soaker tub flanked by separate enclosures for shower and water closet. Upstairs, a generous double vanity bathroom is shared by a bunkroom, exercise space, and private bedroom. The bunkroom is configured to provide sleeping accommodations for up to 4 people. The rear facing exercise has great views of the rear yard through a set of windows that overlook the copper roof of the screened porch below.
Builder: DeVries & Onderlinde Builders
Interior Designer: Vision Interiors by Visbeen
Photographer: Ashley Avila Photography

expansive covered porch with stunning lake views, features large stone fireplace, tv and a grilling station
Foto på en mycket stor rustik veranda, med takförlängning och trädäck
Foto på en mycket stor rustik veranda, med takförlängning och trädäck

This enclosed portion of the wrap around porches features both dining and sitting areas to enjoy the beautiful views.
Idéer för en stor klassisk innätad veranda på baksidan av huset, med naturstensplattor och takförlängning
Idéer för en stor klassisk innätad veranda på baksidan av huset, med naturstensplattor och takförlängning

Landmark Photography
Idéer för en lantlig innätad veranda, med trädäck och takförlängning
Idéer för en lantlig innätad veranda, med trädäck och takförlängning
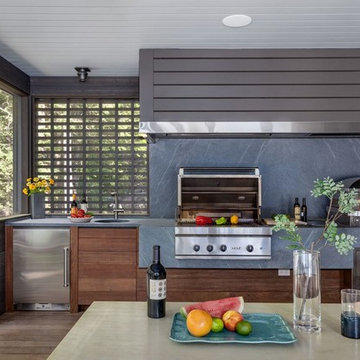
Peter Peirce
Idéer för att renovera en mellanstor funkis veranda på baksidan av huset, med utekök, trädäck och takförlängning
Idéer för att renovera en mellanstor funkis veranda på baksidan av huset, med utekök, trädäck och takförlängning
29 046 foton på veranda, med takförlängning
1

