35 foton på veranda på baksidan av huset
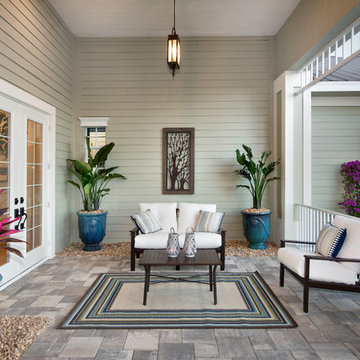
Exempel på en mellanstor exotisk veranda på baksidan av huset, med utekrukor, naturstensplattor och takförlängning
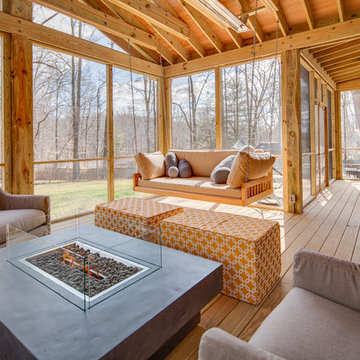
Inredning av en lantlig mycket stor innätad veranda på baksidan av huset, med trädäck och takförlängning

Wine Country Modern
Inredning av en modern stor veranda på baksidan av huset, med trädäck och takförlängning
Inredning av en modern stor veranda på baksidan av huset, med trädäck och takförlängning
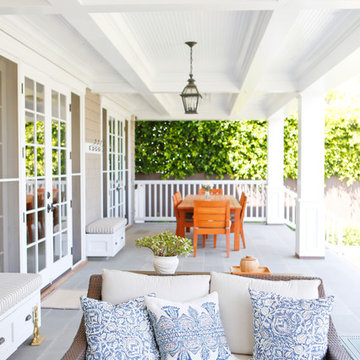
Inredning av en klassisk mellanstor veranda på baksidan av huset, med marksten i betong och takförlängning
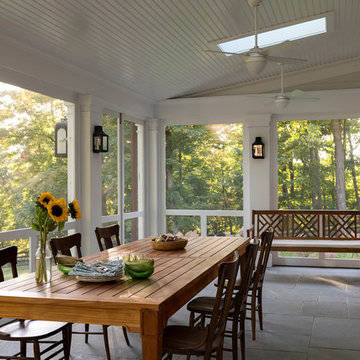
Rob Karosis: Photographer
Klassisk inredning av en stor innätad veranda på baksidan av huset, med naturstensplattor och takförlängning
Klassisk inredning av en stor innätad veranda på baksidan av huset, med naturstensplattor och takförlängning

This transitional timber frame home features a wrap-around porch designed to take advantage of its lakeside setting and mountain views. Natural stone, including river rock, granite and Tennessee field stone, is combined with wavy edge siding and a cedar shingle roof to marry the exterior of the home with it surroundings. Casually elegant interiors flow into generous outdoor living spaces that highlight natural materials and create a connection between the indoors and outdoors.
Photography Credit: Rebecca Lehde, Inspiro 8 Studios

Lanai and outdoor kitchen with blue and white tile backsplash and wicker furniture for outdoor dining and lounge space overlooking the pool. Project featured in House Beautiful & Florida Design.
Interiors & Styling by Summer Thornton.
Photos by Brantley Photography
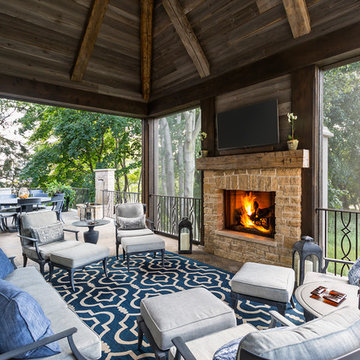
Bild på en stor vintage innätad veranda på baksidan av huset, med naturstensplattor och takförlängning
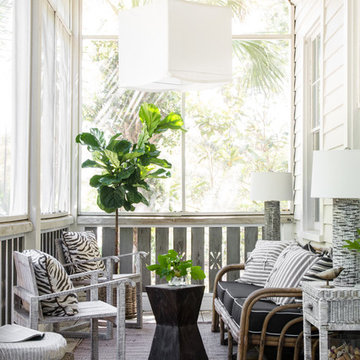
Front patio from Amelia Island project
Foto på en maritim veranda på baksidan av huset, med takförlängning
Foto på en maritim veranda på baksidan av huset, med takförlängning
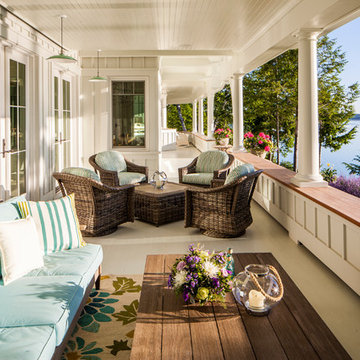
Inspiration för en mellanstor maritim veranda på baksidan av huset, med trädäck och takförlängning
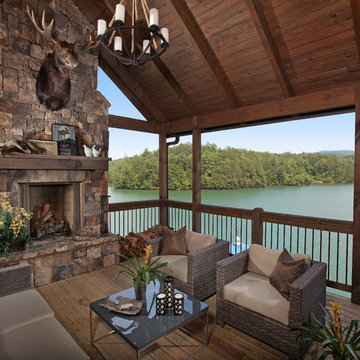
This outdoor living space provides the perfect setting to enjoy a fire while gazing across the water. Modern Rustic Living at its best.
Inredning av en rustik mellanstor veranda på baksidan av huset, med en öppen spis, trädäck och takförlängning
Inredning av en rustik mellanstor veranda på baksidan av huset, med en öppen spis, trädäck och takförlängning
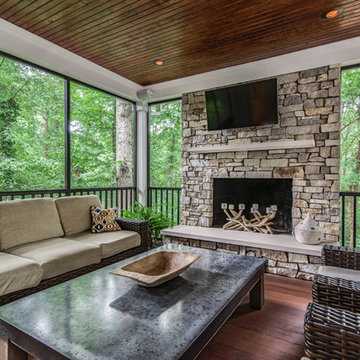
Charlotte Real Estate Photos
Idéer för en mellanstor klassisk innätad veranda på baksidan av huset, med trädäck och takförlängning
Idéer för en mellanstor klassisk innätad veranda på baksidan av huset, med trädäck och takförlängning
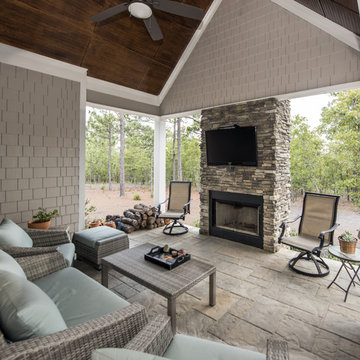
Multiple gables and arches create an attractive exterior for this family-friendly house plan. The Markham makes efficient use of space with garage storage, a full pantry, and a spacious utility room just off the three-car garage. Each bedroom in this house plan has a walk-in closet and decorative ceiling treatments, and the master bedroom includes a sitting area and access to the back porch. The house plan has a screen porch off the dining room which features an inviting fireplace for year-round enjoyment.

A rustic log and timber home located at the historic C Lazy U Ranch in Grand County, Colorado.
Idéer för att renovera en mellanstor rustik innätad veranda på baksidan av huset, med trädäck och takförlängning
Idéer för att renovera en mellanstor rustik innätad veranda på baksidan av huset, med trädäck och takförlängning
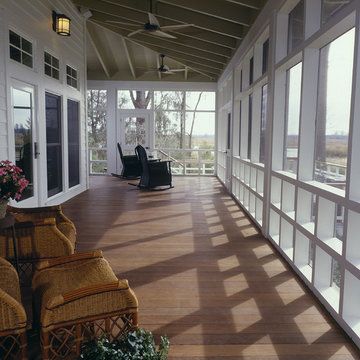
John McManus Photography
Lantlig inredning av en stor innätad veranda på baksidan av huset, med trädäck och takförlängning
Lantlig inredning av en stor innätad veranda på baksidan av huset, med trädäck och takförlängning
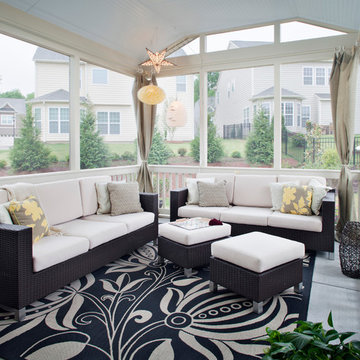
This beautiful screened porch has a modified gable roof allowing more light and air into this spacious screened porch. The light and airy feeling in this Charlotte screened porch is carried on with the lovely bright furnishings and festive lighting. The white trim and railings make for a cohesive bright feeling. A perfect place for reading a book, sipping wine with friends, a girls spa party or a cozy evening with the one you love. The tongue and groove ceiling is a bright glossy white to continue reflecting all of the gorgeous light for a bright shaded outdoor retreat.

Idéer för att renovera en stor vintage innätad veranda på baksidan av huset, med takförlängning, stämplad betong och räcke i trä
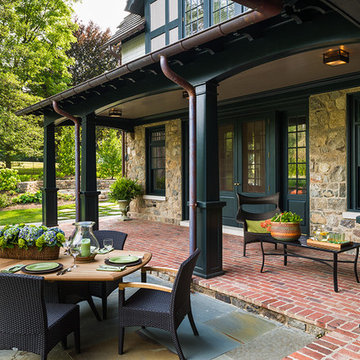
Tom Crane
Idéer för att renovera en stor vintage veranda på baksidan av huset, med marksten i tegel och takförlängning
Idéer för att renovera en stor vintage veranda på baksidan av huset, med marksten i tegel och takförlängning

With its cedar shake roof and siding, complemented by Swannanoa stone, this lakeside home conveys the Nantucket style beautifully. The overall home design promises views to be enjoyed inside as well as out with a lovely screened porch with a Chippendale railing.
Throughout the home are unique and striking features. Antique doors frame the opening into the living room from the entry. The living room is anchored by an antique mirror integrated into the overmantle of the fireplace.
The kitchen is designed for functionality with a 48” Subzero refrigerator and Wolf range. Add in the marble countertops and industrial pendants over the large island and you have a stunning area. Antique lighting and a 19th century armoire are paired with painted paneling to give an edge to the much-loved Nantucket style in the master. Marble tile and heated floors give way to an amazing stainless steel freestanding tub in the master bath.
Rachael Boling Photography
35 foton på veranda på baksidan av huset
1
