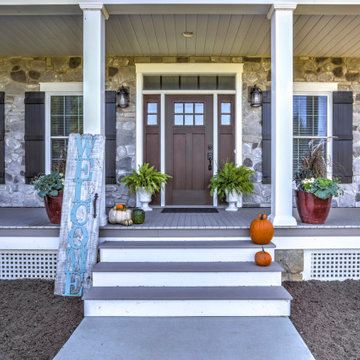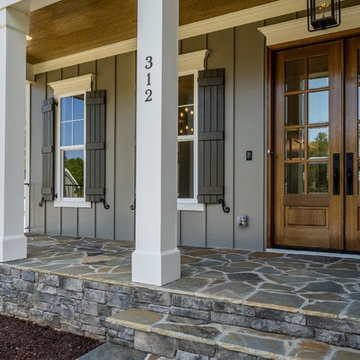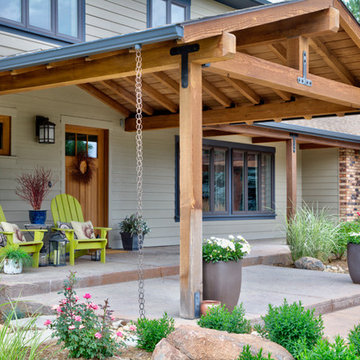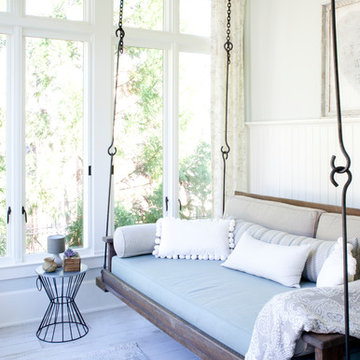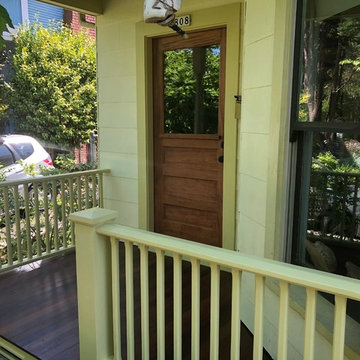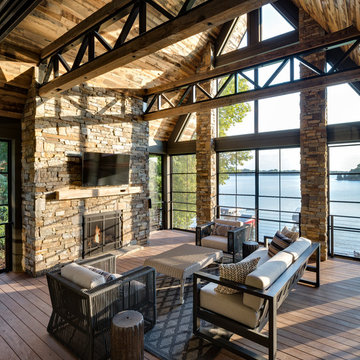146 559 foton på veranda
Sortera efter:
Budget
Sortera efter:Populärt i dag
141 - 160 av 146 559 foton

This cozy lake cottage skillfully incorporates a number of features that would normally be restricted to a larger home design. A glance of the exterior reveals a simple story and a half gable running the length of the home, enveloping the majority of the interior spaces. To the rear, a pair of gables with copper roofing flanks a covered dining area that connects to a screened porch. Inside, a linear foyer reveals a generous staircase with cascading landing. Further back, a centrally placed kitchen is connected to all of the other main level entertaining spaces through expansive cased openings. A private study serves as the perfect buffer between the homes master suite and living room. Despite its small footprint, the master suite manages to incorporate several closets, built-ins, and adjacent master bath complete with a soaker tub flanked by separate enclosures for shower and water closet. Upstairs, a generous double vanity bathroom is shared by a bunkroom, exercise space, and private bedroom. The bunkroom is configured to provide sleeping accommodations for up to 4 people. The rear facing exercise has great views of the rear yard through a set of windows that overlook the copper roof of the screened porch below.
Builder: DeVries & Onderlinde Builders
Interior Designer: Vision Interiors by Visbeen
Photographer: Ashley Avila Photography
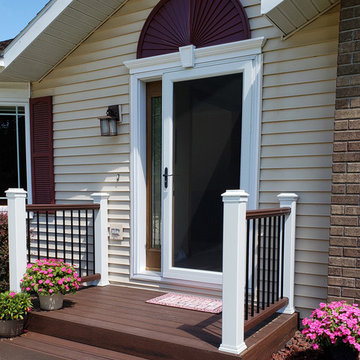
Trex Company's Transcend "LavaRock" Decking, matching railing in "Vintage Lantern", coordinating white posts with solar caps, and "Charcoal Black" round aluminum balusters.
Hitta den rätta lokala yrkespersonen för ditt projekt
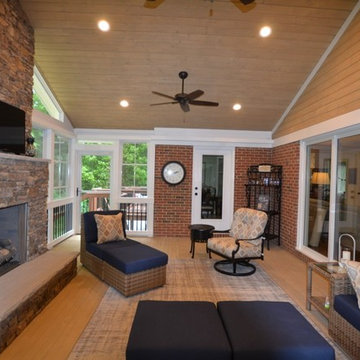
With a 36" gas insert and this gorgeous stone surround, the outdoor fireplace is the star of this three-season room show.
Inspiration för klassiska verandor
Inspiration för klassiska verandor
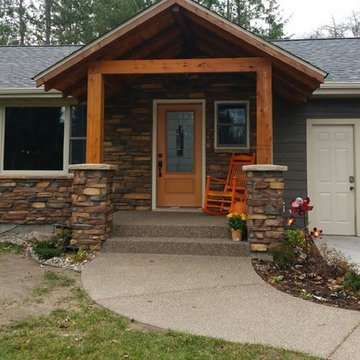
Front Entry updated to add a porch roof, cedar posts, stone piers, new front entry door, stone, vaulted entry, and exposed aggregate steps to create an inviting Main Entrance to this home.

This modern home, near Cedar Lake, built in 1900, was originally a corner store. A massive conversion transformed the home into a spacious, multi-level residence in the 1990’s.
However, the home’s lot was unusually steep and overgrown with vegetation. In addition, there were concerns about soil erosion and water intrusion to the house. The homeowners wanted to resolve these issues and create a much more useable outdoor area for family and pets.
Castle, in conjunction with Field Outdoor Spaces, designed and built a large deck area in the back yard of the home, which includes a detached screen porch and a bar & grill area under a cedar pergola.
The previous, small deck was demolished and the sliding door replaced with a window. A new glass sliding door was inserted along a perpendicular wall to connect the home’s interior kitchen to the backyard oasis.
The screen house doors are made from six custom screen panels, attached to a top mount, soft-close track. Inside the screen porch, a patio heater allows the family to enjoy this space much of the year.
Concrete was the material chosen for the outdoor countertops, to ensure it lasts several years in Minnesota’s always-changing climate.
Trex decking was used throughout, along with red cedar porch, pergola and privacy lattice detailing.
The front entry of the home was also updated to include a large, open porch with access to the newly landscaped yard. Cable railings from Loftus Iron add to the contemporary style of the home, including a gate feature at the top of the front steps to contain the family pets when they’re let out into the yard.
Tour this project in person, September 28 – 29, during the 2019 Castle Home Tour!
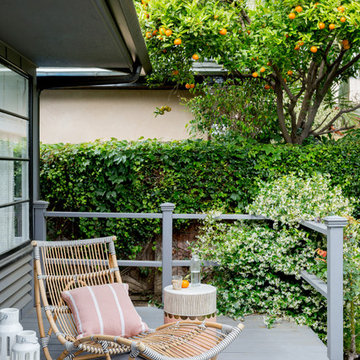
Inspiration för en funkis veranda på baksidan av huset, med trädäck och takförlängning
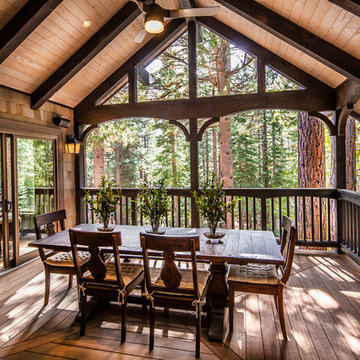
Jeff Dow Photography
Idéer för mellanstora rustika verandor framför huset, med trädäck och takförlängning
Idéer för mellanstora rustika verandor framför huset, med trädäck och takförlängning

We designed a three season room with removable window/screens and a large sliding screen door. The Walnut matte rectified field tile floors are heated, We included an outdoor TV, ceiling fans and a linear fireplace insert with star Fyre glass. Outside, we created a seating area around a fire pit and fountain water feature, as well as a new patio for grilling.
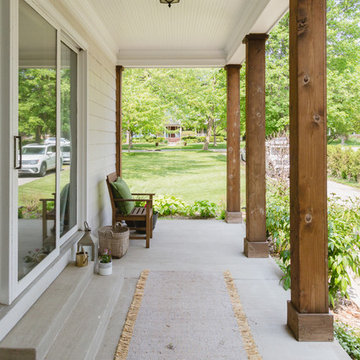
Photo: Rachel Loewen © 2019 Houzz
Design: Found Home Design
Foto på en veranda
Foto på en veranda
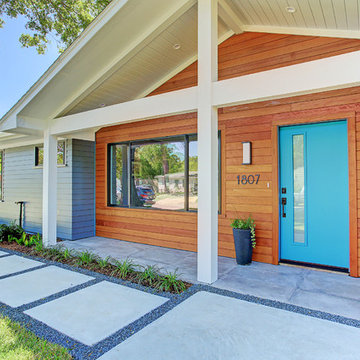
The front porch has large format porcelain tile, custom redwood lap and gap siding accented by a teal entry door.
TK Images
Idéer för att renovera en 50 tals veranda, med kakelplattor och takförlängning
Idéer för att renovera en 50 tals veranda, med kakelplattor och takförlängning
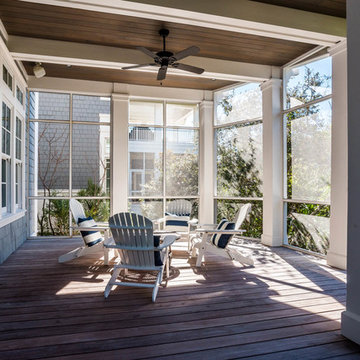
Off of the living room extends an expansive screened porch with a beautiful wood and beamed ceiling that provides additional coveted outdoor space protected from the elements.
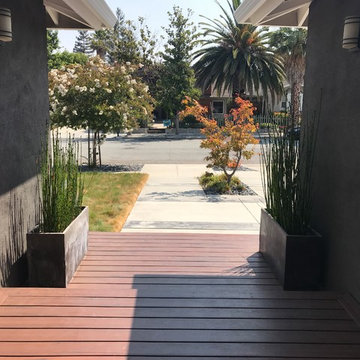
Bild på en mellanstor funkis veranda framför huset, med trädäck och takförlängning
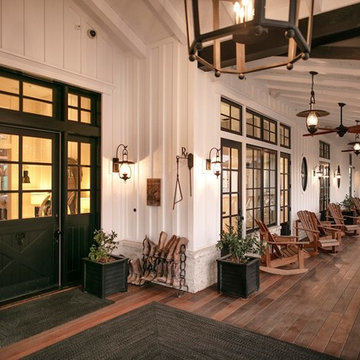
Foto på en stor lantlig veranda framför huset, med trädäck och takförlängning
146 559 foton på veranda
8
