9 615 foton på veranda
Sortera efter:
Budget
Sortera efter:Populärt i dag
1 - 20 av 9 615 foton
Artikel 1 av 2

Place architecture:design enlarged the existing home with an inviting over-sized screened-in porch, an adjacent outdoor terrace, and a small covered porch over the door to the mudroom.
These three additions accommodated the needs of the clients’ large family and their friends, and allowed for maximum usage three-quarters of the year. A design aesthetic with traditional trim was incorporated, while keeping the sight lines minimal to achieve maximum views of the outdoors.
©Tom Holdsworth

Outdoor entertainment and living area complete with custom gas fireplace.
Inspiration för mellanstora klassiska verandor, med en eldstad, takförlängning och räcke i metall
Inspiration för mellanstora klassiska verandor, med en eldstad, takförlängning och räcke i metall

Anderson Architectural Collection 400 Series Windows,
Versa Wrap PVC column wraps, NuCedar Bead Board Ceiling color Aleutian Blue, Boral Truexterior trim, James Hardi Artisan Siding, Azec porch floor color Oyster
Photography: Ansel Olson

This transitional timber frame home features a wrap-around porch designed to take advantage of its lakeside setting and mountain views. Natural stone, including river rock, granite and Tennessee field stone, is combined with wavy edge siding and a cedar shingle roof to marry the exterior of the home with it surroundings. Casually elegant interiors flow into generous outdoor living spaces that highlight natural materials and create a connection between the indoors and outdoors.
Photography Credit: Rebecca Lehde, Inspiro 8 Studios

Lanai and outdoor kitchen with blue and white tile backsplash and wicker furniture for outdoor dining and lounge space overlooking the pool. Project featured in House Beautiful & Florida Design.
Interiors & Styling by Summer Thornton.
Photos by Brantley Photography
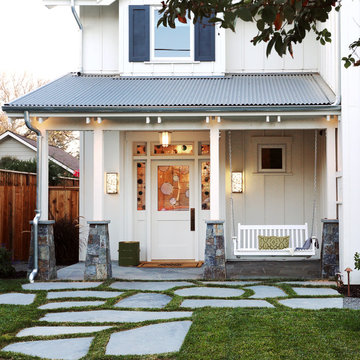
Entry
Idéer för att renovera en mellanstor lantlig veranda framför huset, med naturstensplattor och takförlängning
Idéer för att renovera en mellanstor lantlig veranda framför huset, med naturstensplattor och takförlängning
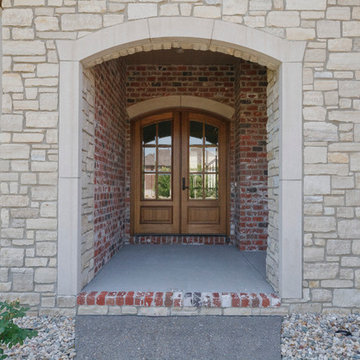
Inspiration för stora klassiska verandor framför huset, med betongplatta och takförlängning
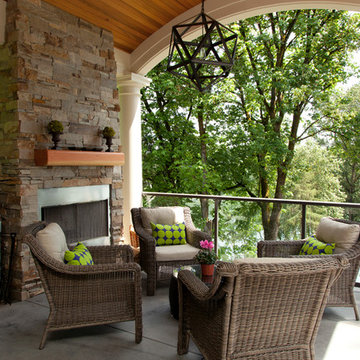
This new riverfront townhouse is on three levels. The interiors blend clean contemporary elements with traditional cottage architecture. It is luxurious, yet very relaxed.
Project by Portland interior design studio Jenni Leasia Interior Design. Also serving Lake Oswego, West Linn, Vancouver, Sherwood, Camas, Oregon City, Beaverton, and the whole of Greater Portland.
For more about Jenni Leasia Interior Design, click here: https://www.jennileasiadesign.com/
To learn more about this project, click here:
https://www.jennileasiadesign.com/lakeoswegoriverfront

Tuscan Columns & Brick Porch
Inspiration för stora klassiska verandor framför huset, med marksten i tegel och takförlängning
Inspiration för stora klassiska verandor framför huset, med marksten i tegel och takförlängning

Since the front yard is North-facing, shade-tolerant plants like hostas, ferns and yews will be great foundation plantings here. In addition to these, the Victorians were fond of palm trees, so these shade-loving palms are at home here during clement weather, but will get indoor protection during the winter. Photo credit: E. Jenvey

Idéer för en mellanstor klassisk veranda framför huset, med marksten i tegel, takförlängning och räcke i trä
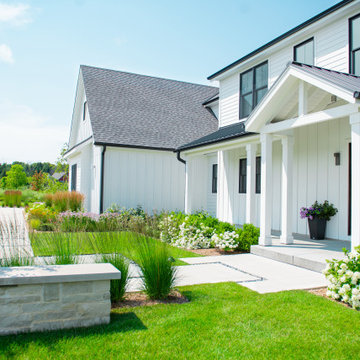
Concrete was chosen for all the paved areas for a modern aesthetic. Natural stone garden walls were designed to frame the front entry and landscaping.
Renn Kuennen Photography

Bild på en stor vintage veranda på baksidan av huset, med utekök, betongplatta, takförlängning och räcke i metall
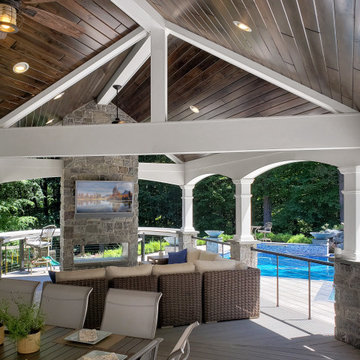
Idéer för att renovera en vintage veranda på baksidan av huset, med en eldstad och räcke i metall

Front Porch
Idéer för att renovera en stor lantlig veranda framför huset, med trädäck
Idéer för att renovera en stor lantlig veranda framför huset, med trädäck

Screened-in porch addition
Inredning av en modern stor innätad veranda på baksidan av huset, med trädäck, takförlängning och räcke i trä
Inredning av en modern stor innätad veranda på baksidan av huset, med trädäck, takförlängning och räcke i trä
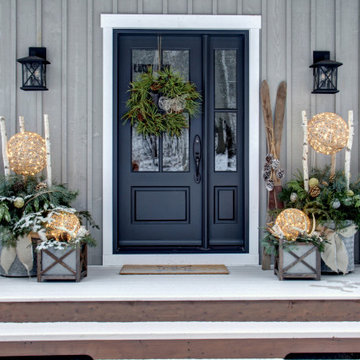
Designer Lyne Brunet
Foto på en mellanstor veranda framför huset, med utekrukor, trädäck, takförlängning och räcke i trä
Foto på en mellanstor veranda framför huset, med utekrukor, trädäck, takförlängning och räcke i trä
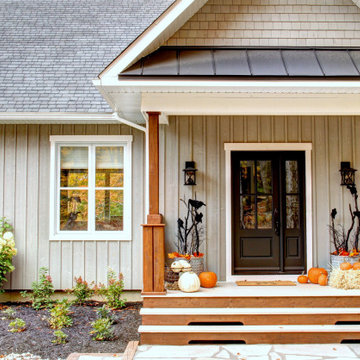
Designer Lyne brunet
Idéer för att renovera en stor lantlig veranda framför huset, med takförlängning
Idéer för att renovera en stor lantlig veranda framför huset, med takförlängning

Check out his pretty cool project was in Overland Park Kansas. It has the following features: paver patio, fire pit, pergola with a bar top, and lighting! To check out more projects like this one head on over to our website!
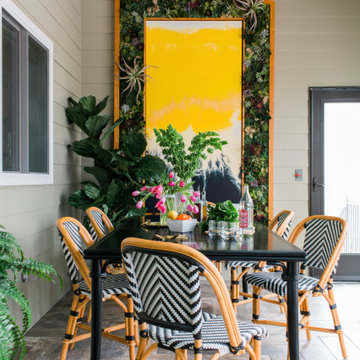
With a charming fireplace and enough space for a dining and lounging area, the screened porch off the living room is a stylish spot to entertain outdoors.
9 615 foton på veranda
1