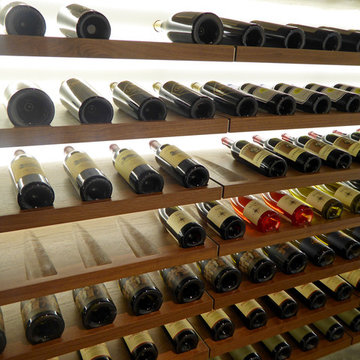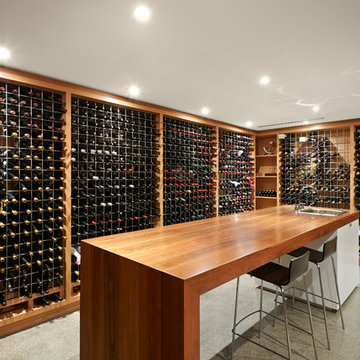186 foton på vinkällare, med betonggolv
Sortera efter:
Budget
Sortera efter:Populärt i dag
1 - 20 av 186 foton
Artikel 1 av 3
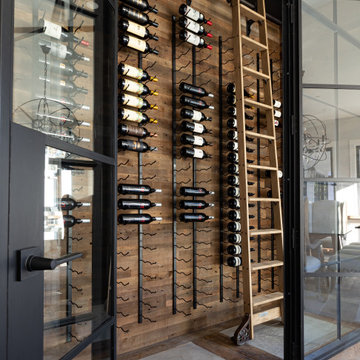
Dining room featuring conditioned wine room with authentic steel doors. Parquet flooring with poured concrete.
Inredning av en lantlig mellanstor vinkällare, med betonggolv och flerfärgat golv
Inredning av en lantlig mellanstor vinkällare, med betonggolv och flerfärgat golv
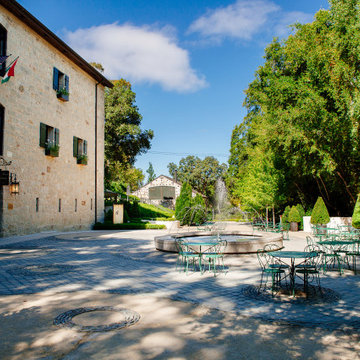
The prolific vintner Jean-Charles Boisset owns several wineries throughout the world; about half a dozen of them in the Napa and Sonoma counties. His unique style and attention to detail have made his wineries and tasting rooms some of the most frequented in California’s wine country.
Architectural Plastics has worked with Boisset to design and create bespoke pieces for several of his Northern California locations. This ongoing partnership has been a personal favorite of the Architectural Plastics design and fabrication team.
These acrylic tasting tables are made using thick gauges of clear acrylic, polished and glued together. The tops are hollow and secret openings allow them to be stuffed with gold foil and jewelry for the visitors to enjoy.
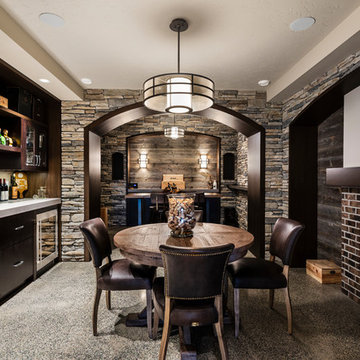
For a family that loves hosting large gatherings, this expansive home is a dream; boasting two unique entertaining spaces, each expanding onto outdoor-living areas, that capture its magnificent views. The sheer size of the home allows for various ‘experiences’; from a rec room perfect for hosting game day and an eat-in wine room escape on the lower-level, to a calming 2-story family greatroom on the main. Floors are connected by freestanding stairs, framing a custom cascading-pendant light, backed by a stone accent wall, and facing a 3-story waterfall. A custom metal art installation, templated from a cherished tree on the property, both brings nature inside and showcases the immense vertical volume of the house.
Photography: Paul Grdina
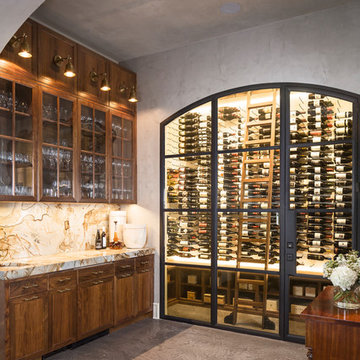
photography by Andrea Calo • Venetian plaster walls by Zita Art, color based on Benjamin Moore Gloucester Sage • steel & glass door by Durango Doors • Barbara Cosgrove Library sconces in brass at bar cabinets • concrete floor by Element 7 • Roma Imperial bar top from Pacific Shores Granite in Austin
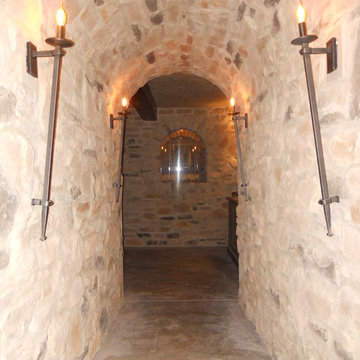
Stunning Clermont County wine cava. Inspired by European travels, this fully passive, underground wine room is certain to impress. Constructed with the highest quality materials, meticulous craftsman and an inspired homeowner this space is one of the finest you'll ever find. Solid ash wine racks compliment the rustic feel of this space.
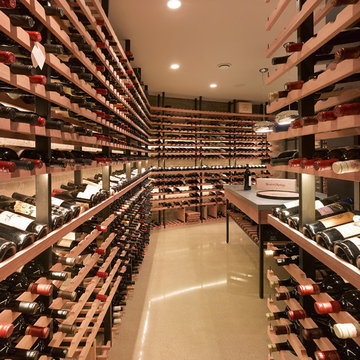
Natural light streams in everywhere through abundant glass, giving a 270 degree view of the lake. Reflecting straight angles of mahogany wood broken by zinc waves, this home blends efficiency with artistry.
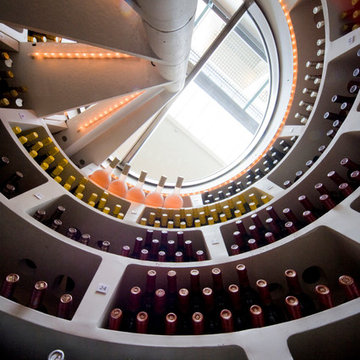
Genuwine is offering the White Spiral Cellar to the North American market with three depth options: a) 6'7" (1130 bottles); b) 8'2" (1450 bottles); and c) 9'10" (1870 bottles). The diameter of the White Spiral Cellar is 7'2" (8'2" excavation diameter and approximately 5’ diameter for the full round glass door).
Unlike the European Spiral Cellar that operates on a passive air exchange system, North American Spiral Cellars will be fitted with a commercial-grade climate control system to ensure a perfect environment for aging wine.
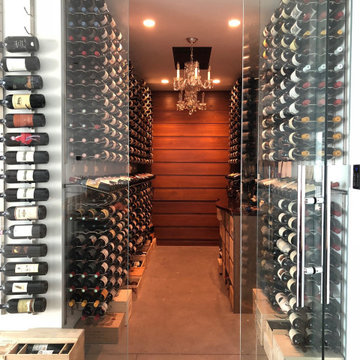
Step into this Transitional wine cellar for some design inspiration. This cellar uses VintageView's W Series Wine Rack and Presentation Row in Brushed Nickel finish. Single and Triple bottle depth is used. This wine cellar can hold around 2,000 bottles.
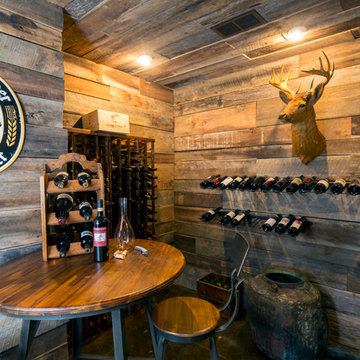
Builder: Artisan Custom Homes
Photography by: Jim Schmid Photography
Interior Design by: Homestyles Interior Design
Exempel på en mellanstor maritim vinkällare, med betonggolv, vindisplay och flerfärgat golv
Exempel på en mellanstor maritim vinkällare, med betonggolv, vindisplay och flerfärgat golv
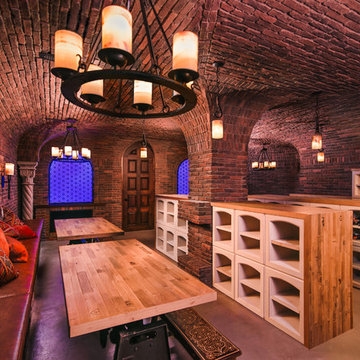
Idéer för att renovera en mycket stor medelhavsstil vinkällare, med betonggolv, vinställ med diagonal vinförvaring och grått golv
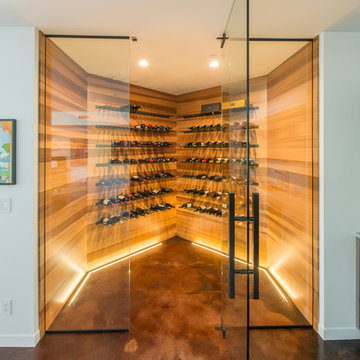
Glass doors to wine room. Photography by Lucas Henning.
Idéer för en stor modern vinkällare, med vinhyllor, brunt golv och betonggolv
Idéer för en stor modern vinkällare, med vinhyllor, brunt golv och betonggolv
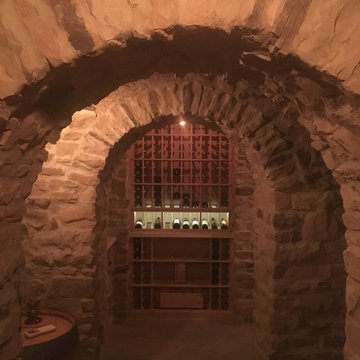
Stunning Clermont County wine cava. Inspired by European travels, this fully passive, underground wine room is certain to impress. Constructed with the highest quality materials, meticulous craftsman and an inspired homeowner this space is one of the finest you'll ever find. Solid ash wine racks compliment the rustic feel of this space.
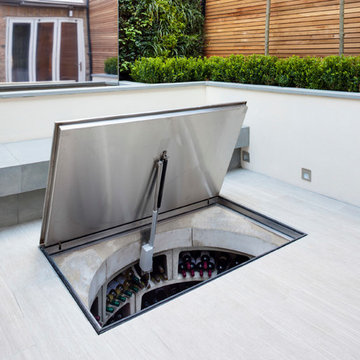
Genuwine is offering the White Spiral Cellar to the North American market with three depth options: a) 6'7" (1130 bottles); b) 8'2" (1450 bottles); and c) 9'10" (1870 bottles). The diameter of the White Spiral Cellar is 7'2" (8'2" excavation diameter and approximately 5’ diameter for the full round glass door).
Unlike the European Spiral Cellar that operates on a passive air exchange system, North American Spiral Cellars will be fitted with a commercial-grade climate control system to ensure a perfect environment for aging wine.
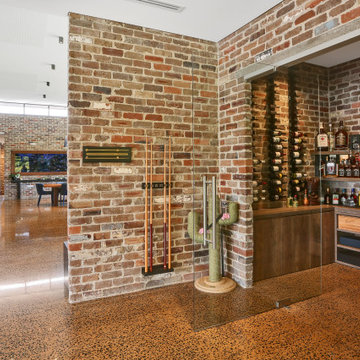
We were commissioned to create a contemporary single-storey dwelling with four bedrooms, three main living spaces, gym and enough car spaces for up to 8 vehicles/workshop.
Due to the slope of the land the 8 vehicle garage/workshop was placed in a basement level which also contained a bathroom and internal lift shaft for transporting groceries and luggage.
The owners had a lovely northerly aspect to the front of home and their preference was to have warm bedrooms in winter and cooler living spaces in summer. So the bedrooms were placed at the front of the house being true north and the livings areas in the southern space. All living spaces have east and west glazing to achieve some sun in winter.
Being on a 3 acre parcel of land and being surrounded by acreage properties, the rear of the home had magical vista views especially to the east and across the pastured fields and it was imperative to take in these wonderful views and outlook.
We were very fortunate the owners provided complete freedom in the design, including the exterior finish. We had previously worked with the owners on their first home in Dural which gave them complete trust in our design ability to take this home. They also hired the services of a interior designer to complete the internal spaces selection of lighting and furniture.
The owners were truly a pleasure to design for, they knew exactly what they wanted and made my design process very smooth. Hornsby Council approved the application within 8 weeks with no neighbor objections. The project manager was as passionate about the outcome as I was and made the building process uncomplicated and headache free.
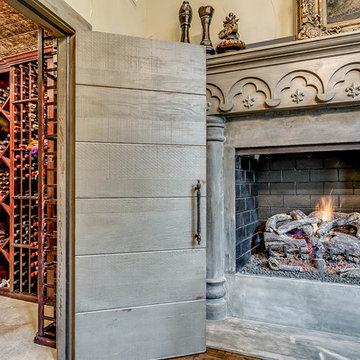
Exempel på en mycket stor klassisk vinkällare, med vinställ med diagonal vinförvaring, betonggolv och grått golv
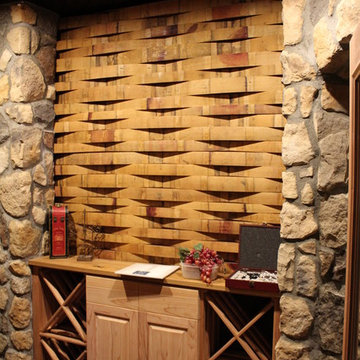
Unique woven wine barrel stave wall treatment above decanting are in tasting room.
Photo by: Brian Worker
Inredning av en klassisk mellanstor vinkällare, med vinställ med diagonal vinförvaring och betonggolv
Inredning av en klassisk mellanstor vinkällare, med vinställ med diagonal vinförvaring och betonggolv
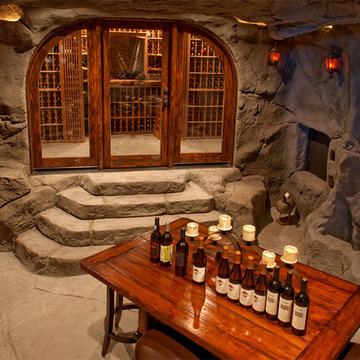
Inspiration för mycket stora klassiska vinkällare, med betonggolv och vinhyllor
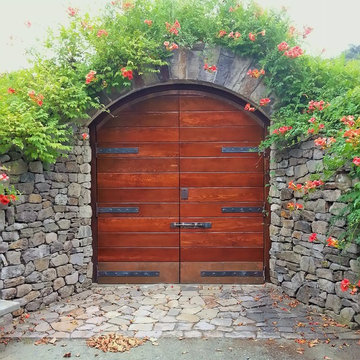
This wine cave was engineered. Built with concrete walls, the exterior has natural head sized stones veneered on to the concrete. The doors are heavy timber with large metal hinges and latches.
186 foton på vinkällare, med betonggolv
1
