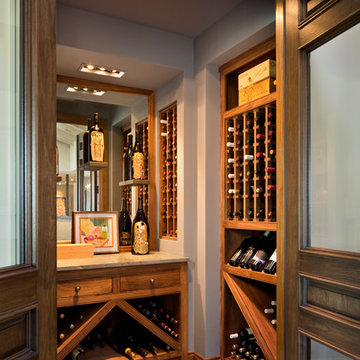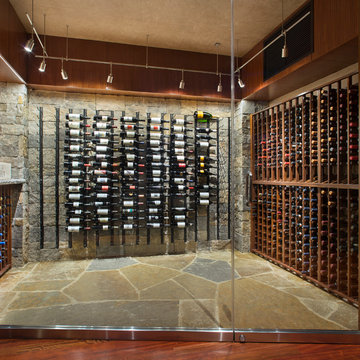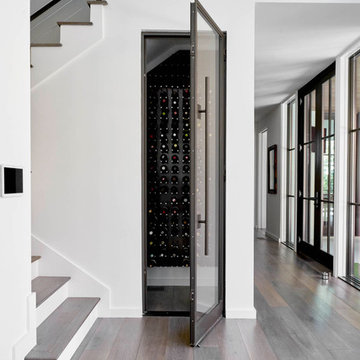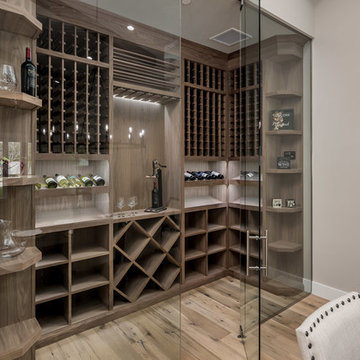1 203 foton på vinkällare, med vinhyllor och brunt golv
Sortera efter:
Budget
Sortera efter:Populärt i dag
1 - 20 av 1 203 foton
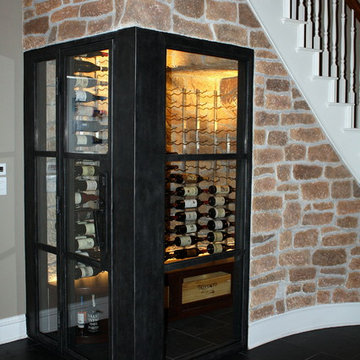
One of the challenges in wine room construction is the size and shape of the space. For this project, Wine Cellar Specialists had to create a beautiful and functional design for a wine cellar under the stairs. Despite the space requirements and irregular shape of the room, they were able to come up with an elegant design. To keep the wines safe, they installed a commercial grade wine cellar refrigeration unit supplied by US Cellar Systems.
Take a video tour of the project: https://www.youtube.com/watch?v=8M5zqmJcebU
US Cellar Systems
2470 Brayton Ave.
Signal Hill, California 90755
(562) 513-3017
dan@uscellarsystems.com
Need help? Contact us today! http://www.winecellarrefrigerationsystems.com/contact.aspx
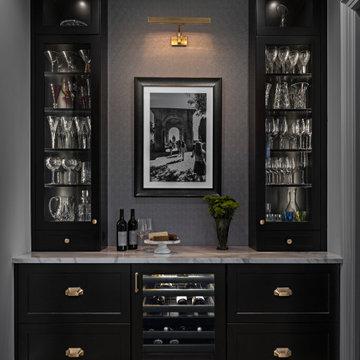
What makes a smaller space shine? In this Butler’s Pantry, our gorgeous dark shaker cabinets frame the view. Wallpaper with texture and a picture light play off the dramatic hardware to give some glam. And the paneled undercounter wine fridge is calling us to come and pour a perfect red!
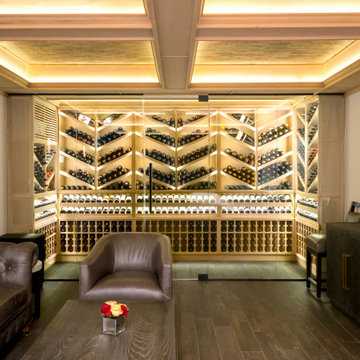
Inspiration för en vintage vinkällare, med vinhyllor och brunt golv
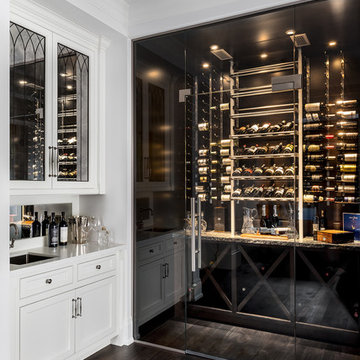
Photo Credit- Jackson Photography
Idéer för en mellanstor modern vinkällare, med mörkt trägolv, vinhyllor och brunt golv
Idéer för en mellanstor modern vinkällare, med mörkt trägolv, vinhyllor och brunt golv

The Wall Series is contemporary wine storage, a metal and modular wine racking system that turns your bottle display into a centerpiece in any room in the home.
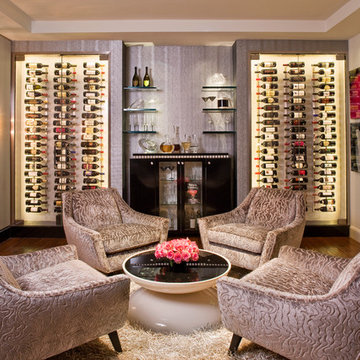
Interiors by SFA Design
Photography by Meghan Bierle-O'Brien
Bild på en stor funkis vinkällare, med mörkt trägolv, vinhyllor och brunt golv
Bild på en stor funkis vinkällare, med mörkt trägolv, vinhyllor och brunt golv
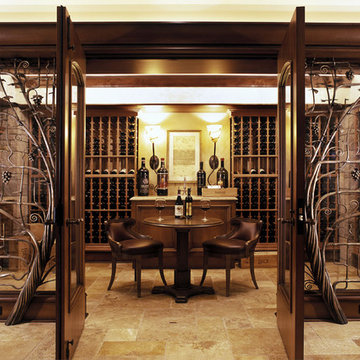
Designed by Greif Architects
Photographs by Ed Sozinho
Idéer för en stor modern vinkällare, med kalkstensgolv, vinhyllor och brunt golv
Idéer för en stor modern vinkällare, med kalkstensgolv, vinhyllor och brunt golv
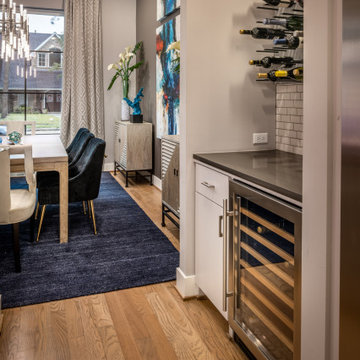
You don’t need a large wine cave or hundreds of thousands of dollars to build one. All you need is a small area like a closet, pantry or corner to create your very own small wine cellar.
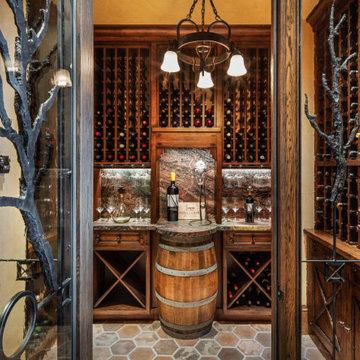
Luxurious Wine Cellar in Wolf Creek Ranch, Utah.
Built by Cameo Homes Inc.
www.cameohomesinc.com
Idéer för en rustik vinkällare, med vinhyllor och brunt golv
Idéer för en rustik vinkällare, med vinhyllor och brunt golv
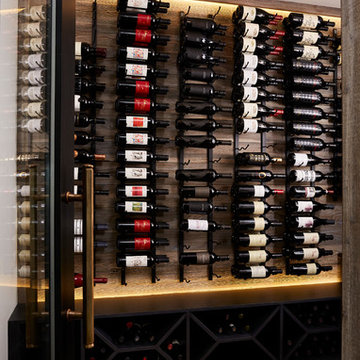
Nor-Son Custom Builders
Alyssa Lee Photography
Exempel på en stor klassisk vinkällare, med mellanmörkt trägolv, vinhyllor och brunt golv
Exempel på en stor klassisk vinkällare, med mellanmörkt trägolv, vinhyllor och brunt golv
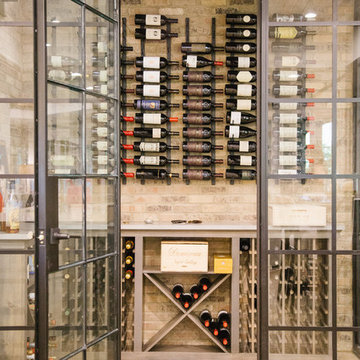
Idéer för en mellanstor klassisk vinkällare, med ljust trägolv, vinhyllor och brunt golv
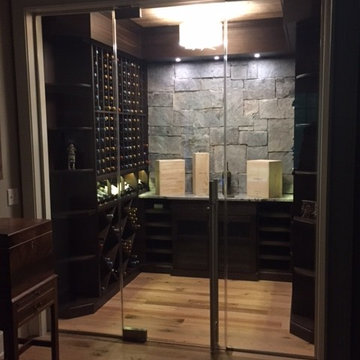
Frameless Glass Doors on This Cellar Give it an Open Clean Look.
Idéer för en mellanstor klassisk vinkällare, med ljust trägolv, vinhyllor och brunt golv
Idéer för en mellanstor klassisk vinkällare, med ljust trägolv, vinhyllor och brunt golv
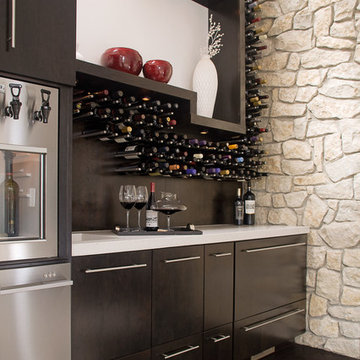
Designed by Notion Design, Pittsburgh.
Inredning av en modern vinkällare, med mörkt trägolv, vinhyllor och brunt golv
Inredning av en modern vinkällare, med mörkt trägolv, vinhyllor och brunt golv
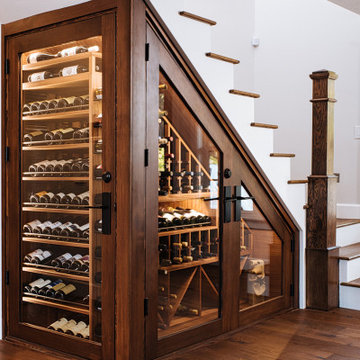
We transformed the space under the staircase of this Oregon City home into a custom home wine cellar with storage room for up to 600 bottles of wine.
Under stairs wine cellars are an easy way to carve out wine display and storage room in a two-story home without sacrificing closet space or giving a full room.
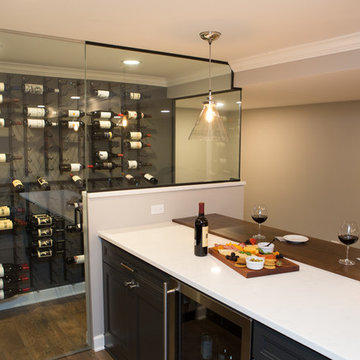
Karen and Chad of Tower Lakes, IL were tired of their unfinished basement functioning as nothing more than a storage area and depressing gym. They wanted to increase the livable square footage of their home with a cohesive finished basement design, while incorporating space for the kids and adults to hang out.
“We wanted to make sure that upon renovating the basement, that we can have a place where we can spend time and watch movies, but also entertain and showcase the wine collection that we have,” Karen said.
After a long search comparing many different remodeling companies, Karen and Chad found Advance Design Studio. They were drawn towards the unique “Common Sense Remodeling” process that simplifies the renovation experience into predictable steps focused on customer satisfaction.
“There are so many other design/build companies, who may not have transparency, or a focused process in mind and I think that is what separated Advance Design Studio from the rest,” Karen said.
Karen loved how designer Claudia Pop was able to take very high-level concepts, “non-negotiable items” and implement them in the initial 3D drawings. Claudia and Project Manager DJ Yurik kept the couple in constant communication through the project. “Claudia was very receptive to the ideas we had, but she was also very good at infusing her own points and thoughts, she was very responsive, and we had an open line of communication,” Karen said.
A very important part of the basement renovation for the couple was the home gym and sauna. The “high-end hotel” look and feel of the openly blended work out area is both highly functional and beautiful to look at. The home sauna gives them a place to relax after a long day of work or a tough workout. “The gym was a very important feature for us,” Karen said. “And I think (Advance Design) did a very great job in not only making the gym a functional area, but also an aesthetic point in our basement”.
An extremely unique wow-factor in this basement is the walk in glass wine cellar that elegantly displays Karen and Chad’s extensive wine collection. Immediate access to the stunning wet bar accompanies the wine cellar to make this basement a popular spot for friends and family.
The custom-built wine bar brings together two natural elements; Calacatta Vicenza Quartz and thick distressed Black Walnut. Sophisticated yet warm Graphite Dura Supreme cabinetry provides contrast to the soft beige walls and the Calacatta Gold backsplash. An undermount sink across from the bar in a matching Calacatta Vicenza Quartz countertop adds functionality and convenience to the bar, while identical distressed walnut floating shelves add an interesting design element and increased storage. Rich true brown Rustic Oak hardwood floors soften and warm the space drawing all the areas together.
Across from the bar is a comfortable living area perfect for the family to sit down at a watch a movie. A full bath completes this finished basement with a spacious walk-in shower, Cocoa Brown Dura Supreme vanity with Calacatta Vicenza Quartz countertop, a crisp white sink and a stainless-steel Voss faucet.
Advance Design’s Common Sense process gives clients the opportunity to walk through the basement renovation process one step at a time, in a completely predictable and controlled environment. “Everything was designed and built exactly how we envisioned it, and we are really enjoying it to it’s full potential,” Karen said.
Constantly striving for customer satisfaction, Advance Design’s success is heavily reliant upon happy clients referring their friends and family. “We definitely will and have recommended Advance Design Studio to friends who are looking to embark on a remodeling project small or large,” Karen exclaimed at the completion of her project.
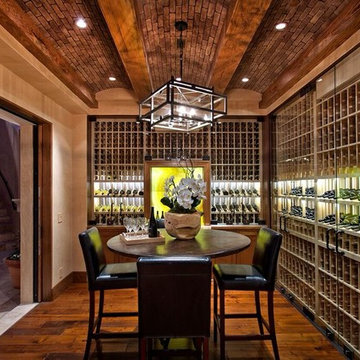
Flooring: Solid 3/4" x 6" Light Rustic Walnut Plank with a custom hand distress, stain and finish.
Medelhavsstil inredning av en mellanstor vinkällare, med mellanmörkt trägolv, vinhyllor och brunt golv
Medelhavsstil inredning av en mellanstor vinkällare, med mellanmörkt trägolv, vinhyllor och brunt golv
1 203 foton på vinkällare, med vinhyllor och brunt golv
1
