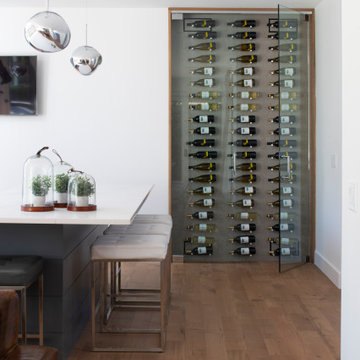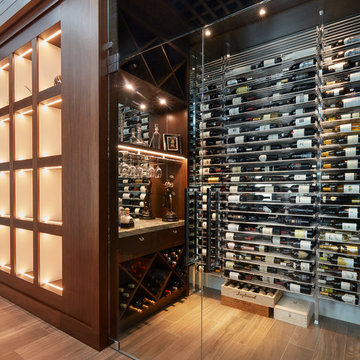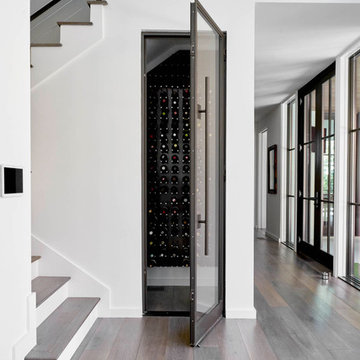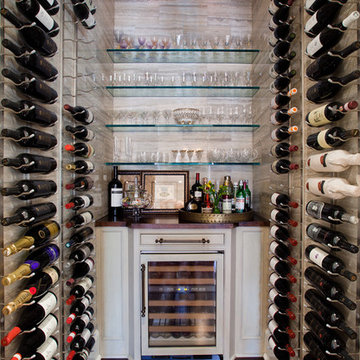2 522 foton på vinkällare, med ljust trägolv och mörkt trägolv
Sortera efter:
Budget
Sortera efter:Populärt i dag
1 - 20 av 2 522 foton
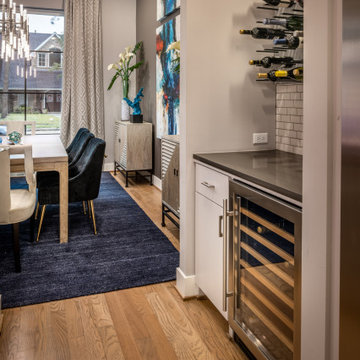
You don’t need a large wine cave or hundreds of thousands of dollars to build one. All you need is a small area like a closet, pantry or corner to create your very own small wine cellar.
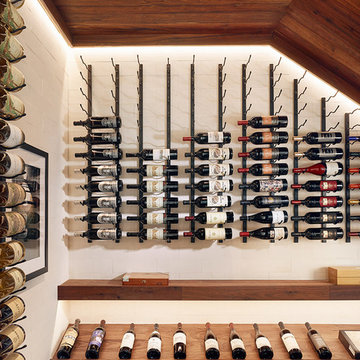
Hanging wine racks area a great way to display wine as they provide easy access to the bottles and are easy to read when trying to find the right wine to compliment a certain meal!
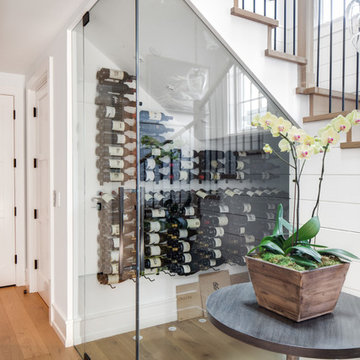
Chad Mellon
Inspiration för en maritim vinkällare, med ljust trägolv och vinhyllor
Inspiration för en maritim vinkällare, med ljust trägolv och vinhyllor
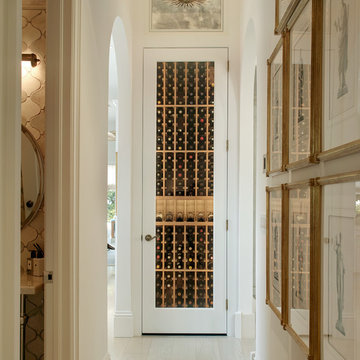
Foto på en medelhavsstil vinkällare, med ljust trägolv, vinhyllor och beiget golv
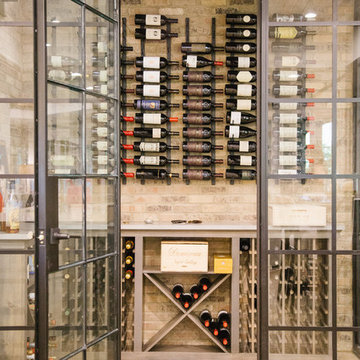
Idéer för en mellanstor klassisk vinkällare, med ljust trägolv, vinhyllor och brunt golv
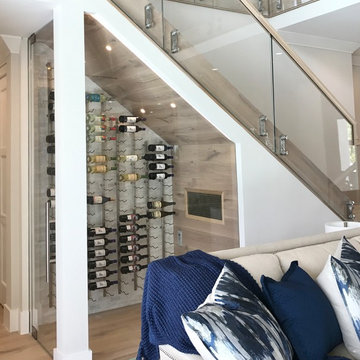
Under the stairs All Glass Wine Cellar with vintage view metal racking, white oak ceiling, wall and flooring.
Exempel på en mellanstor maritim vinkällare, med ljust trägolv, vinhyllor och beiget golv
Exempel på en mellanstor maritim vinkällare, med ljust trägolv, vinhyllor och beiget golv
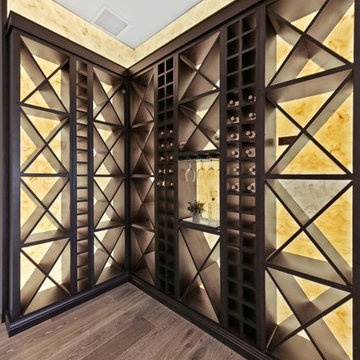
Cordillera Ranch Residence
Builder: Todd Glowka
Designer: Jessica Claiborne, Claiborne & Co too
Photo Credits: Lauren Keller
Materials Used: Macchiato Plank, Vaal 3D Wallboard, Ipe Decking
European Oak Engineered Wood Flooring, Engineered Red Oak 3D wall paneling, Ipe Decking on exterior walls.
This beautiful home, located in Boerne, Tx, utilizes our Macchiato Plank for the flooring, Vaal 3D Wallboard on the chimneys, and Ipe Decking for the exterior walls. The modern luxurious feel of our products are a match made in heaven for this upscale residence.
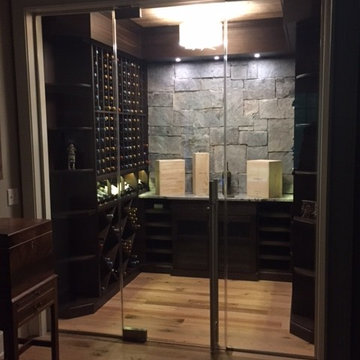
Frameless Glass Doors on This Cellar Give it an Open Clean Look.
Idéer för en mellanstor klassisk vinkällare, med ljust trägolv, vinhyllor och brunt golv
Idéer för en mellanstor klassisk vinkällare, med ljust trägolv, vinhyllor och brunt golv
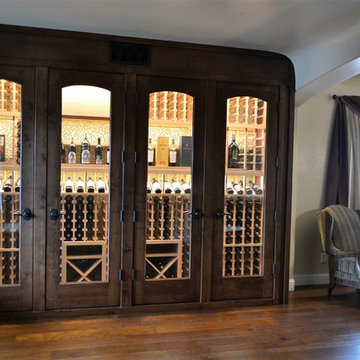
Custom temperature controlled wine storage wall built in place. Arched glass doors compliment the arches throughout the home. Dimmable LED lighting on the ceiling and concealed strip lights within the wine racks.
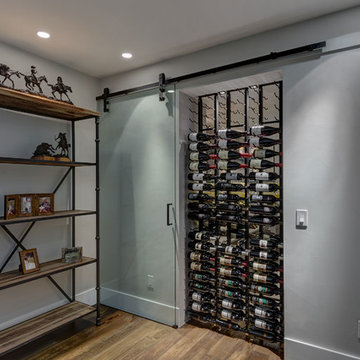
©Finished Basement Company
Idéer för att renovera en stor funkis vinkällare, med ljust trägolv och brunt golv
Idéer för att renovera en stor funkis vinkällare, med ljust trägolv och brunt golv
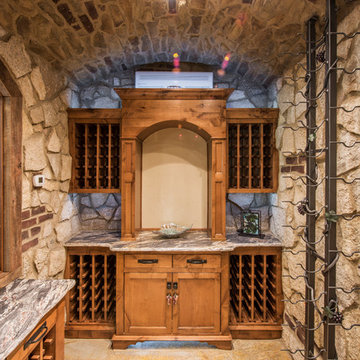
Randy Colwell
Inspiration för en liten rustik vinkällare, med mörkt trägolv och vinhyllor
Inspiration för en liten rustik vinkällare, med mörkt trägolv och vinhyllor
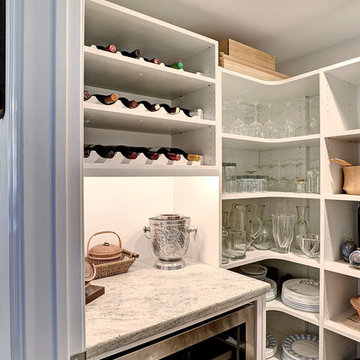
This room used to be our client's previous first floor powder room. Once we relocated that, we installed a new pantry and wine cellar in its place. It is right off of the kitchen making the usable space a perfect location.
Photography Credit: Mike Irby
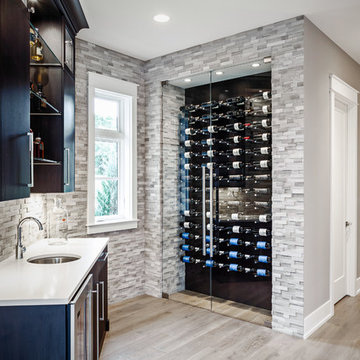
The Cicero is a modern styled home for today’s contemporary lifestyle. It features sweeping facades with deep overhangs, tall windows, and grand outdoor patio. The contemporary lifestyle is reinforced through a visually connected array of communal spaces. The kitchen features a symmetrical plan with large island and is connected to the dining room through a wide opening flanked by custom cabinetry. Adjacent to the kitchen, the living and sitting rooms are connected to one another by a see-through fireplace. The communal nature of this plan is reinforced downstairs with a lavish wet-bar and roomy living space, perfect for entertaining guests. Lastly, with vaulted ceilings and grand vistas, the master suite serves as a cozy retreat from today’s busy lifestyle.
Photographer: Brad Gillette

William Quarles-- all design work by Shannon Bogan Designs
Bild på en mellanstor vintage vinkällare, med mörkt trägolv, vinställ med diagonal vinförvaring och brunt golv
Bild på en mellanstor vintage vinkällare, med mörkt trägolv, vinställ med diagonal vinförvaring och brunt golv
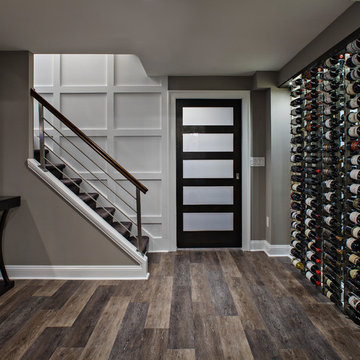
Idéer för att renovera en stor funkis vinkällare, med mörkt trägolv och brunt golv
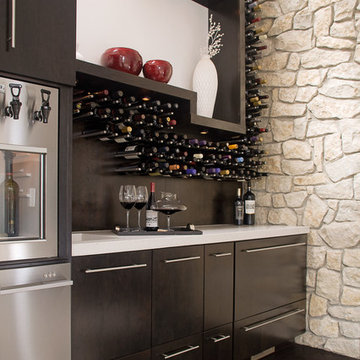
Designed by Notion Design, Pittsburgh.
Inredning av en modern vinkällare, med mörkt trägolv, vinhyllor och brunt golv
Inredning av en modern vinkällare, med mörkt trägolv, vinhyllor och brunt golv
2 522 foton på vinkällare, med ljust trägolv och mörkt trägolv
1
