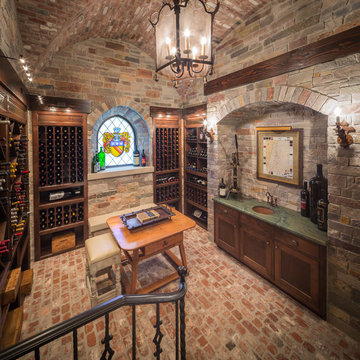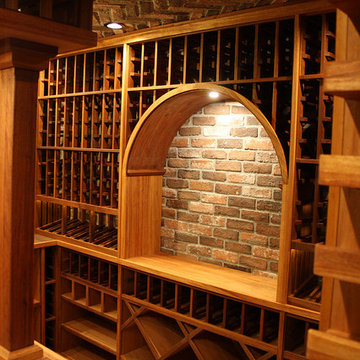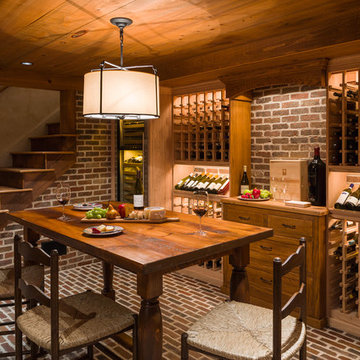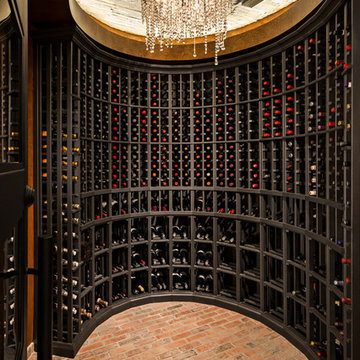575 foton på vinkällare, med tegelgolv
Sortera efter:
Budget
Sortera efter:Populärt i dag
21 - 40 av 575 foton
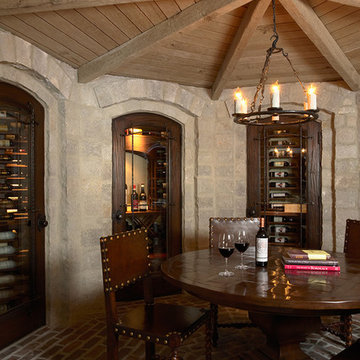
This lower-level wine cellar was designed to capture the essence of an old-world Raskellar, with all the amenities of today's technology. From the locally reclaimed brick floor to the carvernous architecture and rustic furnishings, this space feels like a different place & time. The cleverly designed wine storage behind finger-print activated security panels, makes it the ultimate cellar for a connoisseur.
2011 ASID Award Winning Design
This 10,000 square foot home was built for a family who prized entertaining and wine, and who wanted a home that would serve them for the rest of their lives. Our goal was to build and furnish a European-inspired home that feels like ‘home,’ accommodates parties with over one hundred guests, and suits the homeowners throughout their lives.
We used a variety of stones, millwork, wallpaper, and faux finishes to compliment the large spaces & natural light. We chose furnishings that emphasize clean lines and a traditional style. Throughout the furnishings, we opted for rich finishes & fabrics for a formal appeal. The homes antiqued chandeliers & light-fixtures, along with the repeating hues of red & navy offer a formal tradition.
Of the utmost importance was that we create spaces for the homeowners lifestyle: wine & art collecting, entertaining, fitness room & sauna. We placed fine art at sight-lines & points of interest throughout the home, and we create rooms dedicated to the homeowners other interests.
Interior Design & Furniture by Martha O'Hara Interiors
Build by Stonewood, LLC
Architecture by Eskuche Architecture
Photography by Susan Gilmore

The genesis of design for this desert retreat was the informal dining area in which the clients, along with family and friends, would gather.
Located in north Scottsdale’s prestigious Silverleaf, this ranch hacienda offers 6,500 square feet of gracious hospitality for family and friends. Focused around the informal dining area, the home’s living spaces, both indoor and outdoor, offer warmth of materials and proximity for expansion of the casual dining space that the owners envisioned for hosting gatherings to include their two grown children, parents, and many friends.
The kitchen, adjacent to the informal dining, serves as the functioning heart of the home and is open to the great room, informal dining room, and office, and is mere steps away from the outdoor patio lounge and poolside guest casita. Additionally, the main house master suite enjoys spectacular vistas of the adjacent McDowell mountains and distant Phoenix city lights.
The clients, who desired ample guest quarters for their visiting adult children, decided on a detached guest casita featuring two bedroom suites, a living area, and a small kitchen. The guest casita’s spectacular bedroom mountain views are surpassed only by the living area views of distant mountains seen beyond the spectacular pool and outdoor living spaces.
Project Details | Desert Retreat, Silverleaf – Scottsdale, AZ
Architect: C.P. Drewett, AIA, NCARB; Drewett Works, Scottsdale, AZ
Builder: Sonora West Development, Scottsdale, AZ
Photographer: Dino Tonn
Featured in Phoenix Home and Garden, May 2015, “Sporting Style: Golf Enthusiast Christie Austin Earns Top Scores on the Home Front”
See more of this project here: http://drewettworks.com/desert-retreat-at-silverleaf/
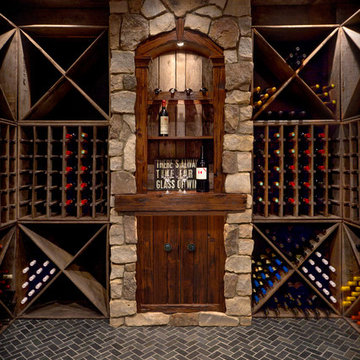
A custom designed wine cellar featuring reclaimed wood for the wine racks and ceiling paneling. The center tasting station is distressed Alder.
Zecchini Photography
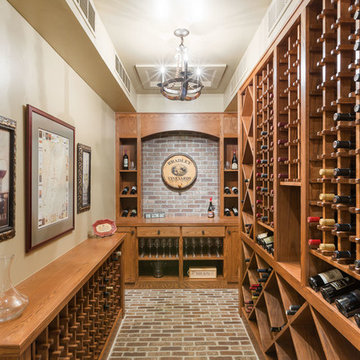
Michael deLeon Photography
Idéer för en klassisk vinkällare, med tegelgolv och vinhyllor
Idéer för en klassisk vinkällare, med tegelgolv och vinhyllor
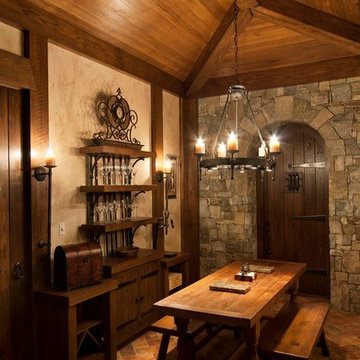
J. Weiland, Photographer
Foto på en medelhavsstil vinkällare, med tegelgolv
Foto på en medelhavsstil vinkällare, med tegelgolv
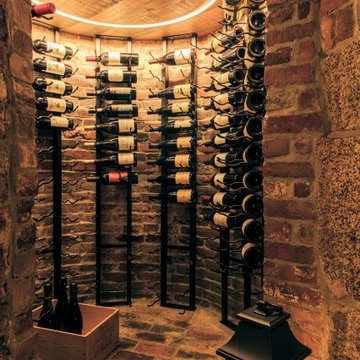
TEAM:
Architect: LDa Architecture & Interiors
Interior Design: LDa Architecture & Interiors
Builder: F.H. Perry
Photographer: Sean Litchfield
Idéer för en liten eklektisk vinkällare, med tegelgolv och vinhyllor
Idéer för en liten eklektisk vinkällare, med tegelgolv och vinhyllor
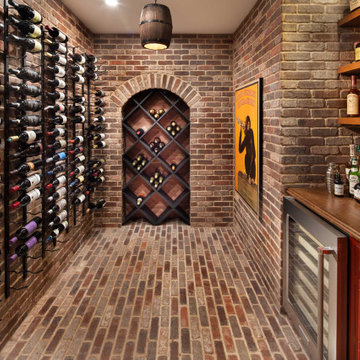
Exempel på en mellanstor klassisk vinkällare, med tegelgolv, vinhyllor och flerfärgat golv
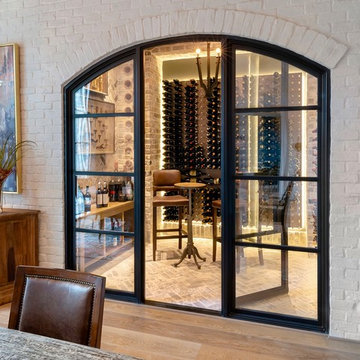
Idéer för att renovera en mellanstor vintage vinkällare, med tegelgolv, vindisplay och grått golv
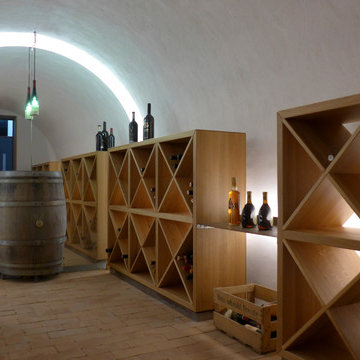
Ein Gewölbekeller, in dem guter Wein nicht langsam einstaubt, sondern in den man sogar Gäste zur Verkostung mitnehmen kann, ist wohl der Traum eines jeden Weinliebhabers. Hier wurde er mit präzise gesetzter Beleuchtung, moderner Klimasteuerung und viel massiver Eiche verwirklicht.
© Silke Rabe
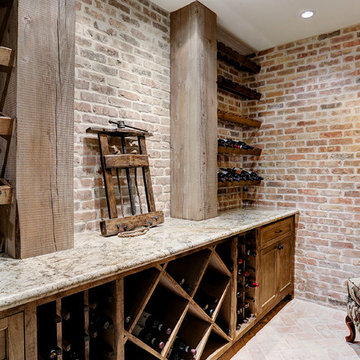
This rustic custom wine cellar is the perfect place to store your favorite vintages.
Built by Southern Green Builders in Houston, Texas
Klassisk inredning av en stor vinkällare, med tegelgolv och vinställ med diagonal vinförvaring
Klassisk inredning av en stor vinkällare, med tegelgolv och vinställ med diagonal vinförvaring
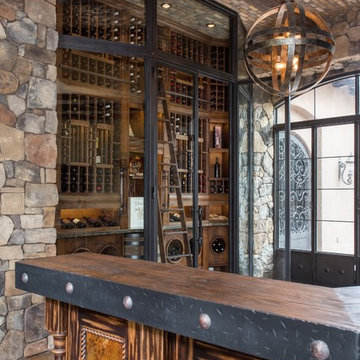
Looking for a truly custom solution to your wine storage needs? Heritage Vine offers custom wine cellar design, fabrication and installation. We also offer a variety of quality climate control systems for wine rooms. Our residential and commercial custom wine rooms are unsurpassed in quality and craftsmanship, and are featured in homes and restaurants all over the country. Heritage Vine’s wine cellar designs range from traditional to modern to suit your tastes.
With years of experience in custom wine room designs, we do installations nationwide and have three local offices: Arizona, California and New York.
When you work with Heritage Vine, you will get a truly custom experience. We pride ourselves on being the best in the industry, and have been recognized worldwide for our outstanding, innovative, forward thinking designs and implementations.
Our work has been featured in the Wall Street Journal and the New York Post. We’ve also been awarded “Best of Houzz” for both design and client satisfaction on numerous occasions. Looking for someone to help you create the wine cellar of your dreams? We welcome the opportunity to work with you.
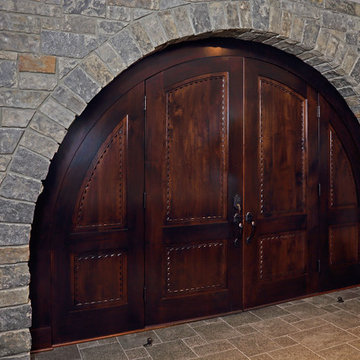
In partnership with Charles Cudd Co.
Photo by John Hruska
Orono MN, Architectural Details, Architecture, JMAD, Jim McNeal, Shingle Style Home, Transitional Design
Wine Cellar
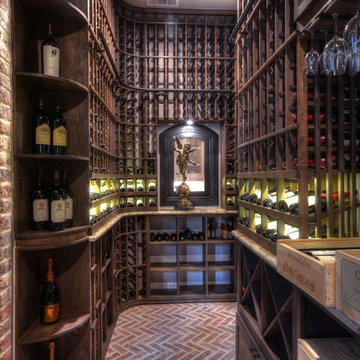
Doors from the kitchen and dining room of a Houston, Texas home lead to this stunning hall of wine. The existing space was modified for a wine cellar cooling system. The knotty alder wine racking accommodates single bottles, display rows, case shelves and diamond bins. A wine cellar ladder and custom wrought iron wine cellar doors finish the space.
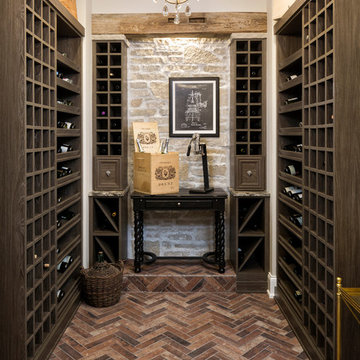
Builder: John Kraemer & Sons | Architecture: Sharratt Design | Landscaping: Yardscapes | Photography: Landmark Photography
Exempel på en mellanstor klassisk vinkällare, med vinhyllor, tegelgolv och rött golv
Exempel på en mellanstor klassisk vinkällare, med vinhyllor, tegelgolv och rött golv
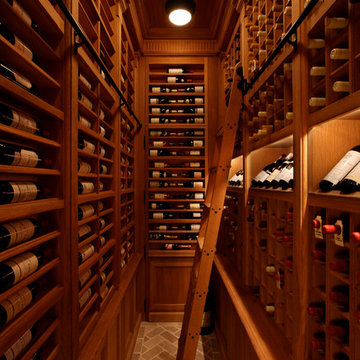
Photograph by Cecil Cole.
Inspiration för en stor vintage vinkällare, med vinhyllor och tegelgolv
Inspiration för en stor vintage vinkällare, med vinhyllor och tegelgolv
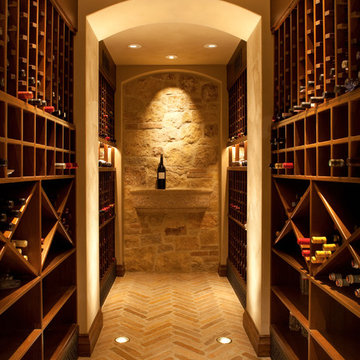
A complete remodel of a 70s-era home re-imagines its original post-modern architecture. The new design emphasizes details such as a phoenix motif (significant to the family) that appears on a fountain as well as at the living room fireplace surround, both designed by the firm. Mahogany paneling, stone and walnut flooring, elaborate ceiling treatments, steel picture windows that frame panoramic views, and carved limestone window surrounds contribute new texture and character.
575 foton på vinkällare, med tegelgolv
2
