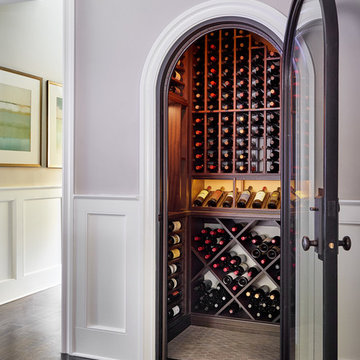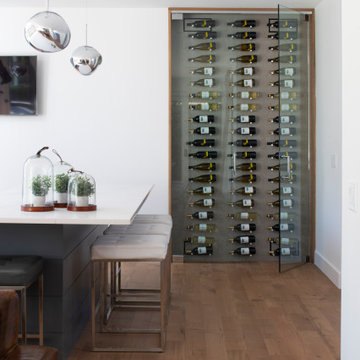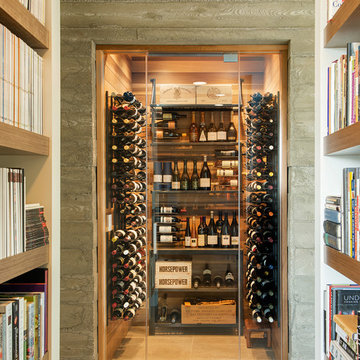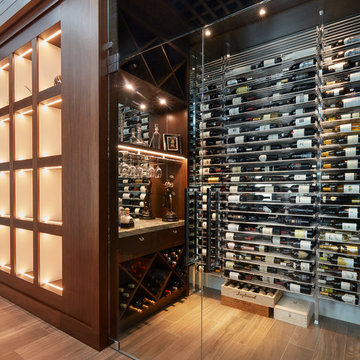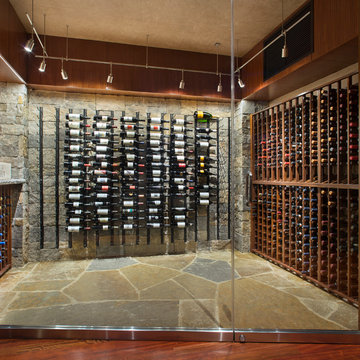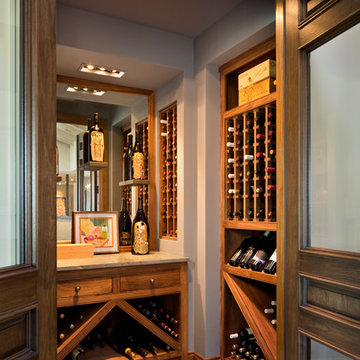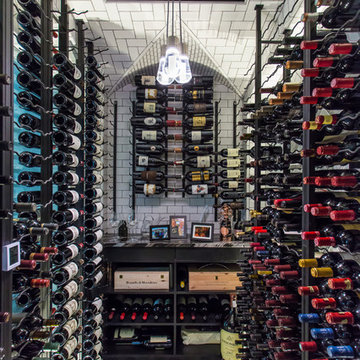8 710 foton på vinkällare, med vinhyllor
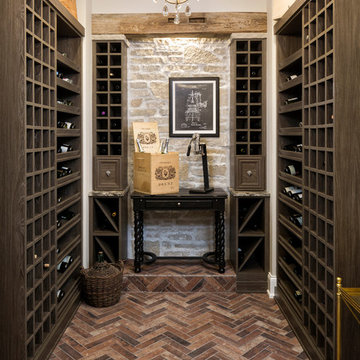
Builder: John Kraemer & Sons | Architecture: Sharratt Design | Landscaping: Yardscapes | Photography: Landmark Photography
Exempel på en mellanstor klassisk vinkällare, med vinhyllor, tegelgolv och rött golv
Exempel på en mellanstor klassisk vinkällare, med vinhyllor, tegelgolv och rött golv
![Vin de Garde Custom Wine Cellar (Modern Nek Rite Series) [Project 1]](https://st.hzcdn.com/fimgs/pictures/wine-cellars/vin-de-garde-custom-wine-cellar-modern-nek-rite-series-project-1-vin-de-garde-wine-cellars-inc-img~a1d1cb9c0f68cf6d_9021-1-b0ae5cb-w360-h360-b0-p0.jpg)
This custom vin de garde modern wine cellar design uses our nek rite 2 series, which allows the collector to showcase their wine collection horizontally and show off the stunning labels. Mounted on wood brushed with one of vin de garde's custom finishes, this cellar is the perfect addition to this wine collector's home.
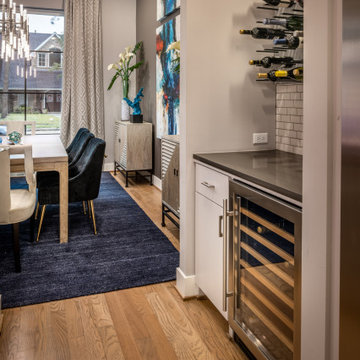
You don’t need a large wine cave or hundreds of thousands of dollars to build one. All you need is a small area like a closet, pantry or corner to create your very own small wine cellar.
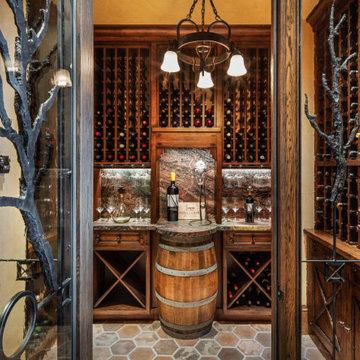
Luxurious Wine Cellar in Wolf Creek Ranch, Utah.
Built by Cameo Homes Inc.
www.cameohomesinc.com
Idéer för en rustik vinkällare, med vinhyllor och brunt golv
Idéer för en rustik vinkällare, med vinhyllor och brunt golv
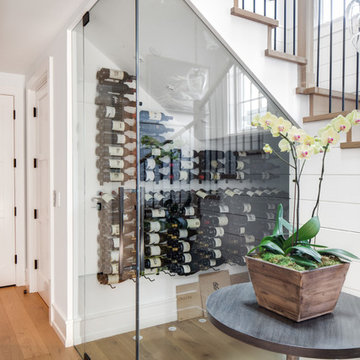
Chad Mellon
Inspiration för en maritim vinkällare, med ljust trägolv och vinhyllor
Inspiration för en maritim vinkällare, med ljust trägolv och vinhyllor
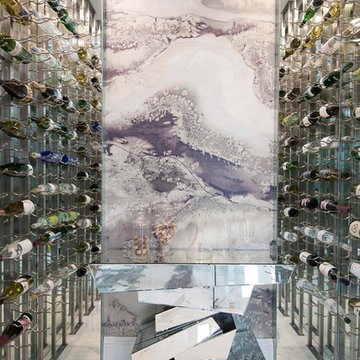
studio kw photography
Inspiration för moderna vinkällare, med vinhyllor och flerfärgat golv
Inspiration för moderna vinkällare, med vinhyllor och flerfärgat golv
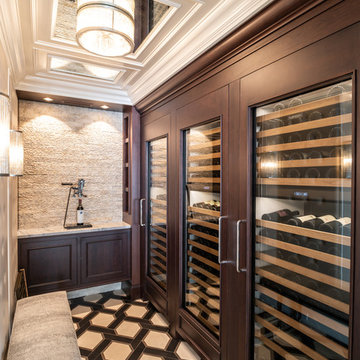
Julio Aguilar Photography
Inredning av en maritim vinkällare, med vinhyllor och flerfärgat golv
Inredning av en maritim vinkällare, med vinhyllor och flerfärgat golv
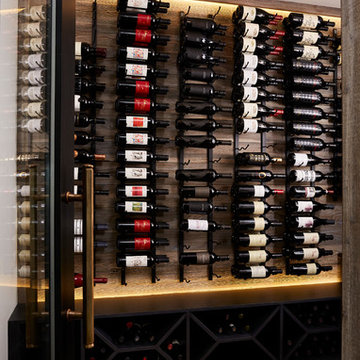
Nor-Son Custom Builders
Alyssa Lee Photography
Exempel på en stor klassisk vinkällare, med mellanmörkt trägolv, vinhyllor och brunt golv
Exempel på en stor klassisk vinkällare, med mellanmörkt trägolv, vinhyllor och brunt golv
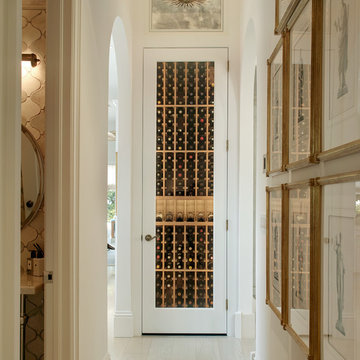
Foto på en medelhavsstil vinkällare, med ljust trägolv, vinhyllor och beiget golv
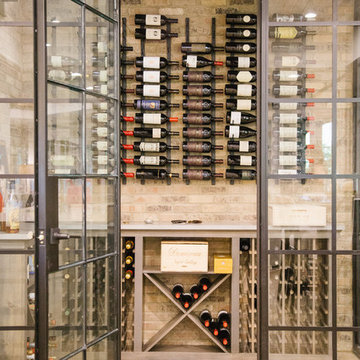
Idéer för en mellanstor klassisk vinkällare, med ljust trägolv, vinhyllor och brunt golv
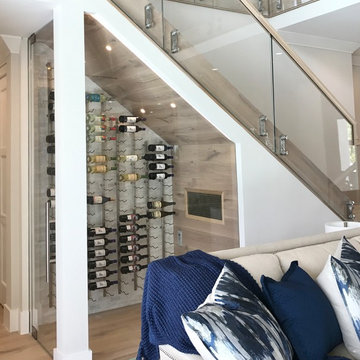
Under the stairs All Glass Wine Cellar with vintage view metal racking, white oak ceiling, wall and flooring.
Exempel på en mellanstor maritim vinkällare, med ljust trägolv, vinhyllor och beiget golv
Exempel på en mellanstor maritim vinkällare, med ljust trägolv, vinhyllor och beiget golv
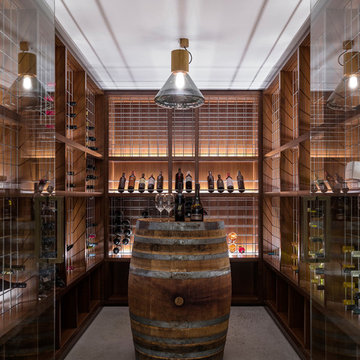
The barrel in the cellar is a classic and looks perfectly at ease in this calm space. The pendant light is by Brokis and is in a Cognac glass colour suitable for a wine cellar. www.brokis.cz
© Justin Alexander
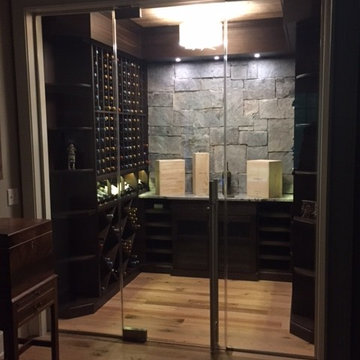
Frameless Glass Doors on This Cellar Give it an Open Clean Look.
Idéer för en mellanstor klassisk vinkällare, med ljust trägolv, vinhyllor och brunt golv
Idéer för en mellanstor klassisk vinkällare, med ljust trägolv, vinhyllor och brunt golv
8 710 foton på vinkällare, med vinhyllor
1
