132 foton på vinkällare, med klinkergolv i keramik och vinställ med diagonal vinförvaring
Sortera efter:
Budget
Sortera efter:Populärt i dag
1 - 20 av 132 foton
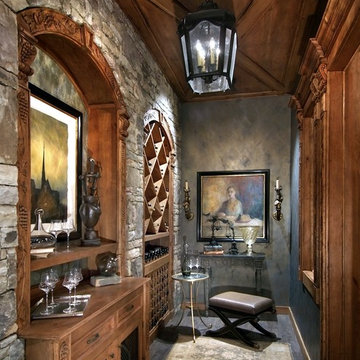
Fred Gerlich
Exempel på en mellanstor medelhavsstil vinkällare, med vinställ med diagonal vinförvaring, klinkergolv i keramik och grått golv
Exempel på en mellanstor medelhavsstil vinkällare, med vinställ med diagonal vinförvaring, klinkergolv i keramik och grått golv
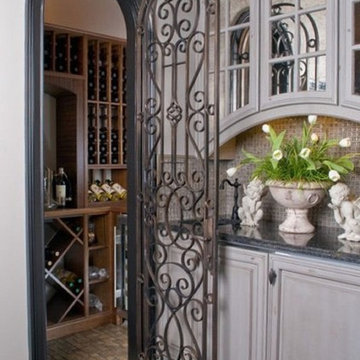
Kessick Wine Cellars designed and built this wine cellar located near the butler’s pantry area of this kitchen. The custom iron gate adds security and visibility to this passive storage wine cellar. The view and proximity of the wine cellar to the kitchen, dining room and entertaining areas of the house makes it an ideal addition to the home. The wine racks are Kessick’s Estate Series and are shipped in fully assembled box construction components, enabling easy installation with that perfect fit and finish.
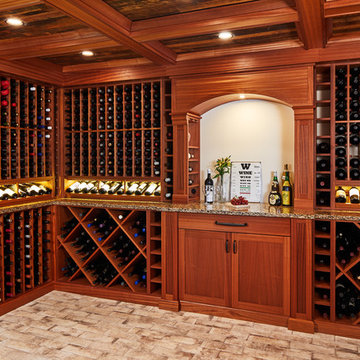
Stacey Zarin-Goldberg
Foto på en mellanstor vintage vinkällare, med klinkergolv i keramik, vinställ med diagonal vinförvaring och beiget golv
Foto på en mellanstor vintage vinkällare, med klinkergolv i keramik, vinställ med diagonal vinförvaring och beiget golv
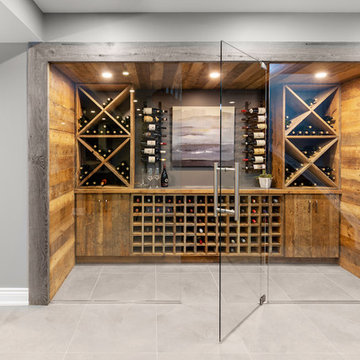
Using both natural brown board and grey board we created this walk in wine cellar as a focal point within the basement. The custom glass panels and center glass door allows this space to be seen at all times while also creating its own dedicated environment.
The large-scale light grey tile was installed on the floor throughout the bar area and wine cellar in order to bring a sense of connection between the two spaces.
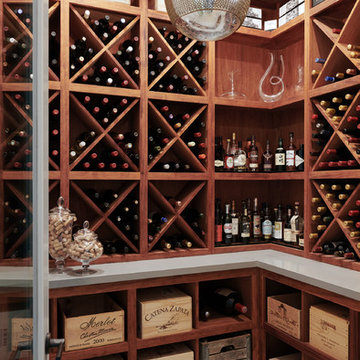
Inspiration för en lantlig vinkällare, med klinkergolv i keramik, vinställ med diagonal vinförvaring och grått golv
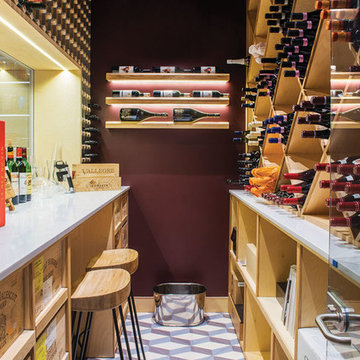
Tom St. Aubyn
Exempel på en liten modern vinkällare, med vinställ med diagonal vinförvaring, klinkergolv i keramik och flerfärgat golv
Exempel på en liten modern vinkällare, med vinställ med diagonal vinförvaring, klinkergolv i keramik och flerfärgat golv
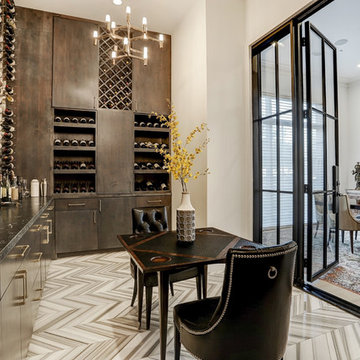
Bild på en mycket stor vintage vinkällare, med klinkergolv i keramik, vinställ med diagonal vinförvaring och grått golv
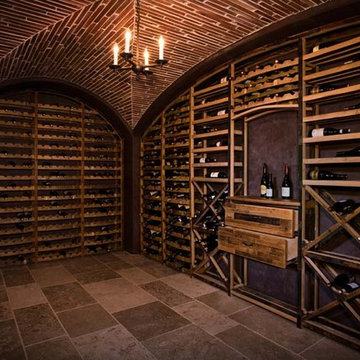
Small Wine Cellar using Vintique wine racking constructed from reclaimed oak from Northern California wineries. Incorporates sustainability and authenticity into wine cellar. This custom wine cellar design utilizes the unique shape of the room and provides a showpiece wall with single deep bottle storage, horizontal bottle storage, and diamond bins. Vintique Racking is used throughout with an additional center vintique drawer showpiece. A small wine cellar such as this one is a great way to convert that old basement into a usable and delightful wine storage room.
With an Arched Ceiling, brick, and Vintique Wine Barrel Racking, this Custom Wine cellar design is as stunning as it is functional.
Vintage Cellars has built gorgeous custom wine cellars and wine storage rooms across the United States and World for over 25 years. We are your go-to business for anything wine cellar and wine storage related! Whether you're interested in a wine closet, wine racking, custom wine racks, a custom wine cellar door, or a cooling system for your existing space, Vintage Cellars has you covered!
We carry all kinds of wine cellar cooling and refrigeration systems, incuding: Breezaire, CellarCool, WhisperKool, Wine Guardian, CellarPro and Commercial systems.
We also carry many types of Wine Refrigerators, Wine Cabinets, and wine racking types, including La Cache, Marvel, N'Finity, Transtherm, Vinotheque, Vintage Series, Credenza, Walk in wine rooms, Climadiff, Riedel, Fontenay, and VintageView.
Vintage Cellars also does work in many styles, including Contemporary and Modern, Rustic, Farmhouse, Traditional, Craftsman, Industrial, Mediterranean, Mid-Century, Industrial and Eclectic.
Some locations we cover often include: San Diego, Rancho Santa Fe, Corona Del Mar, Del Mar, La Jolla, Newport Beach, Newport Coast, Huntington Beach, Del Mar, Solana Beach, Carlsbad, Orange County, Beverly Hills, Malibu, Pacific Palisades, Santa Monica, Bel Air, Los Angeles, Encinitas, Cardiff, Coronado, Manhattan Beach, Palos Verdes, San Marino, Ladera Heights, Santa Monica, Brentwood, Westwood, Hancock Park, Laguna Beach, Crystal Cove, Laguna Niguel, Torrey Pines, Thousand Oaks, Coto De Caza, Coronado Island, San Francisco, Danville, Walnut Creek, Marin, Tiburon, Hillsborough, Berkeley, Oakland, Napa, Sonoma, Agoura Hills, Hollywood Hills, Laurel Canyon, Sausalito, Mill Valley, San Rafael, Piedmont, Paso Robles, Carmel, Pebble Beach
Contact Vintage Cellars today with any of your Wine Cellar needs!
(800) 876-8789
Vintage Cellars
904 Rancheros Drive
San Marcos, California 92069
(800) 876-8789
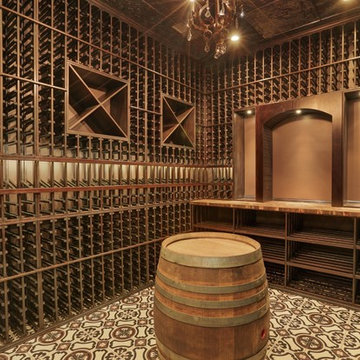
A French provincial style wine cellar with custom dark wood wine racks
Klassisk inredning av en stor vinkällare, med klinkergolv i keramik och vinställ med diagonal vinförvaring
Klassisk inredning av en stor vinkällare, med klinkergolv i keramik och vinställ med diagonal vinförvaring
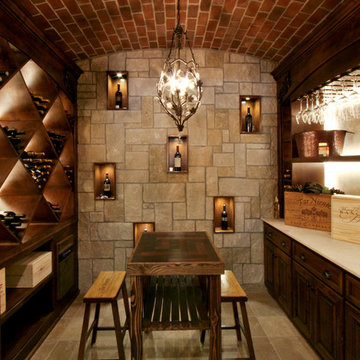
NSPJ Architects / Cathy Kudelko
Inspiration för en rustik vinkällare, med klinkergolv i keramik och vinställ med diagonal vinförvaring
Inspiration för en rustik vinkällare, med klinkergolv i keramik och vinställ med diagonal vinförvaring
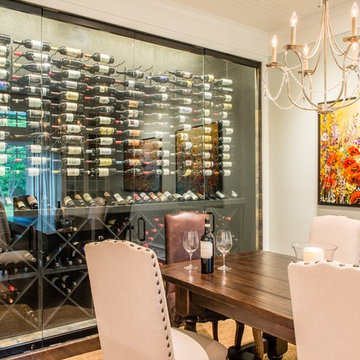
560 bottle wine wall with 2' deep x 9' tall x 14' wide glass enclosed allowing it to be climate controlled while fully displaying the client's collection. Hand scraped Hickory flooring. Photo by Mark Hoyle
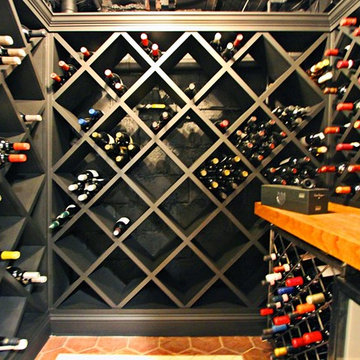
As long as you don't have a furnace or boiler in the room, you can convert a basement utility room to a wine cellar. The wine bins are open in the back so you can reach through to access water valves. Spray paint walls and ceiling (including all exposed pipes) in a matt black and have simple diamond shaped wine bins built to fit. We used leftover terra-cotta tiles to warm up the concrete cellar floor, and an old piece of moisture resistant cypress as the tasting bar.
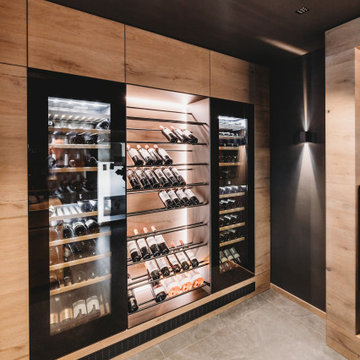
Kleiner, aber feiner Raum, um gemütliche Stunden mit den Freunden zu verleben - und das in besonderem Ambiente. Bewusst haben wir uns für ein dunkles Anthrazit als Hauptfarbe für Boden, Wände und Decke entschieden. In Kontrast mit dem warmen Farbton der Eiche entsteht eine wunderbare Wohlfühlatmosphäre.
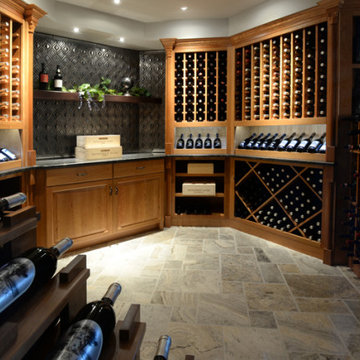
Refrigerated wine room is temperature controlled and well stocked.
Idéer för en stor modern vinkällare, med klinkergolv i keramik, vinställ med diagonal vinförvaring och flerfärgat golv
Idéer för en stor modern vinkällare, med klinkergolv i keramik, vinställ med diagonal vinförvaring och flerfärgat golv
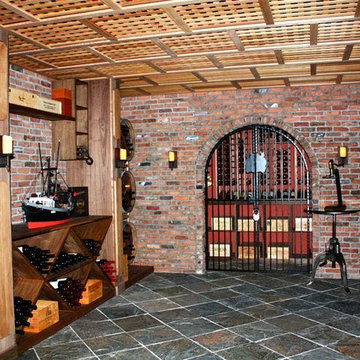
Idéer för mellanstora medelhavsstil vinkällare, med klinkergolv i keramik och vinställ med diagonal vinförvaring
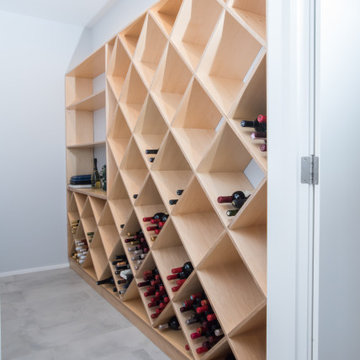
The goal of this project was to replace a small single-story seasonal family cottage with a year-round home that takes advantage of the views and topography of this lakefront site while providing privacy for the occupants. The program called for a large open living area, a master suite, study, a small home gym and five additional bedrooms. The style was to be distinctly contemporary.
The house is shielded from the street by the placement of the garage and by limiting the amount of window area facing the road. The main entry is recessed and glazed with frosted glass for privacy. Due to the narrowness of the site and the proximity of the neighboring houses, the windows on the sides of the house were also limited and mostly high up on the walls. The limited fenestration on the front and sides is made up for by the full wall of glass on the lake side, facing north. The house is anchored by an exposed masonry foundation. This masonry also cuts through the center of the house on the fireplace chimney to separate the public and private spaces on the first floor, becoming a primary material on the interior. The house is clad with three different siding material: horizontal longboard siding, vertical ribbed steel siding and cement board panels installed as a rain screen. The standing seam metal-clad roof rises from a low point at the street elevation to a height of 24 feet at the lakefront to capture the views and the north light.
The house is organized into two levels and is entered on the upper level. This level contains the main living spaces, the master suite and the study. The angled stair railing guides visitors into the main living area. The kitchen, dining area and living area are each distinct areas within one large space. This space is visually connected to the outside by the soaring ceilings and large fireplace mass that penetrate the exterior wall. The lower level contains the children’s and guest bedrooms, a secondary living space and the home gym.
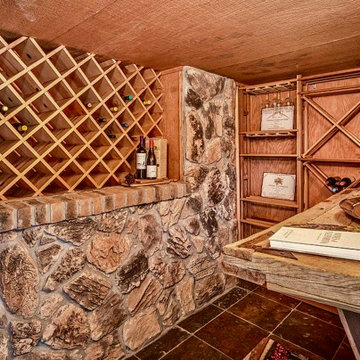
The lower area of the home has a full wine cellar and wine tasting room!
Inspiration för mellanstora klassiska vinkällare, med klinkergolv i keramik, vinställ med diagonal vinförvaring och brunt golv
Inspiration för mellanstora klassiska vinkällare, med klinkergolv i keramik, vinställ med diagonal vinförvaring och brunt golv
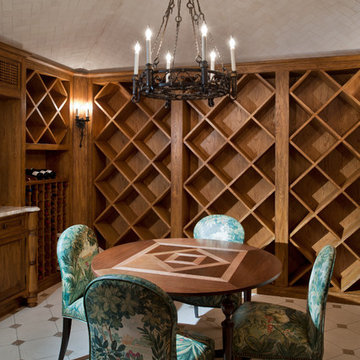
Bild på en stor vintage vinkällare, med klinkergolv i keramik och vinställ med diagonal vinförvaring
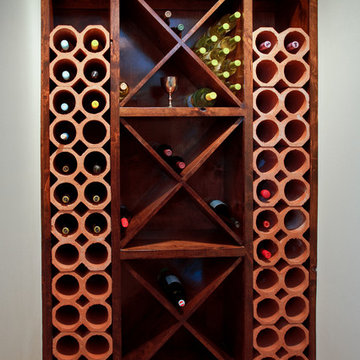
French Country home built by Parkinson Building Group in the Waterview subdivision and featured on the cover of the Fall/Winter 2014 issue of Country French Magazine
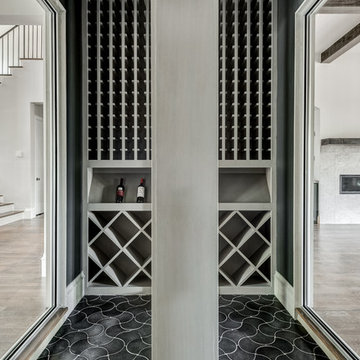
Hunter Coon - True Homes Photography
Inredning av en modern vinkällare, med klinkergolv i keramik, vinställ med diagonal vinförvaring och svart golv
Inredning av en modern vinkällare, med klinkergolv i keramik, vinställ med diagonal vinförvaring och svart golv
132 foton på vinkällare, med klinkergolv i keramik och vinställ med diagonal vinförvaring
1