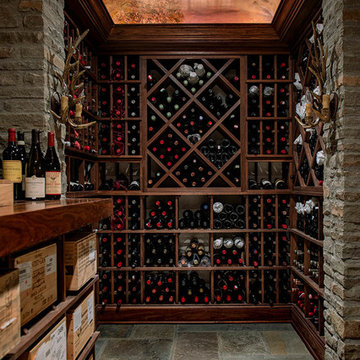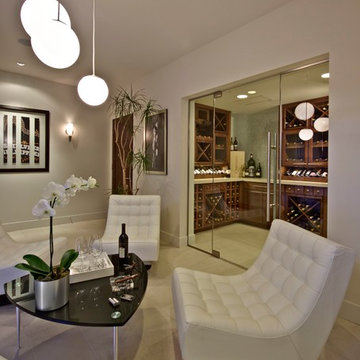Vinkällare
Sortera efter:Populärt i dag
41 - 60 av 1 647 foton
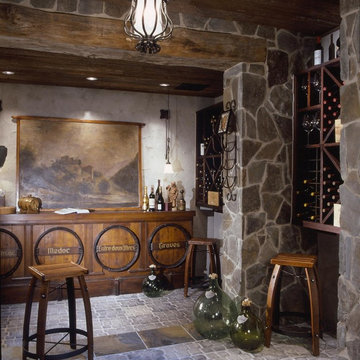
Idéer för en stor medelhavsstil vinkällare, med vinställ med diagonal vinförvaring, tegelgolv och grått golv
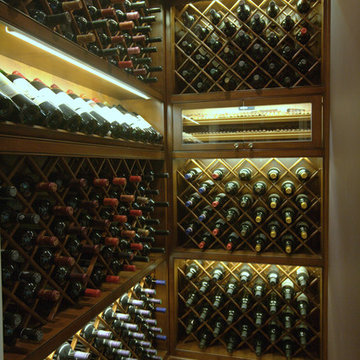
Idéer för små vintage vinkällare, med ljust trägolv och vinställ med diagonal vinförvaring
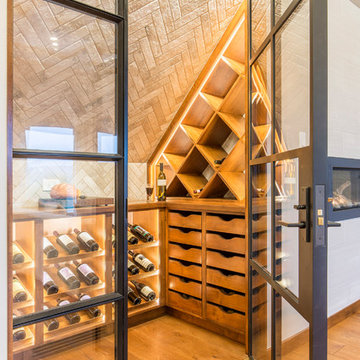
Christopher Davison, AIA
Modern inredning av en mellanstor vinkällare, med mellanmörkt trägolv och vinställ med diagonal vinförvaring
Modern inredning av en mellanstor vinkällare, med mellanmörkt trägolv och vinställ med diagonal vinförvaring
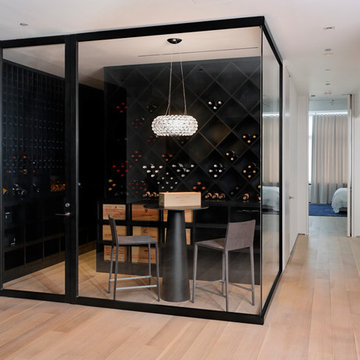
Exempel på en modern vinkällare, med ljust trägolv, vinställ med diagonal vinförvaring och beiget golv
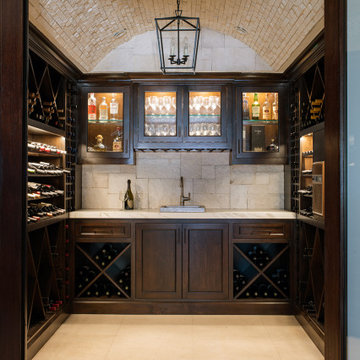
A temperature controlled wine cellar with a barrel ceiling tiled in split face limestone.
Bild på en mellanstor medelhavsstil vinkällare, med kalkstensgolv, vinställ med diagonal vinförvaring och beiget golv
Bild på en mellanstor medelhavsstil vinkällare, med kalkstensgolv, vinställ med diagonal vinförvaring och beiget golv
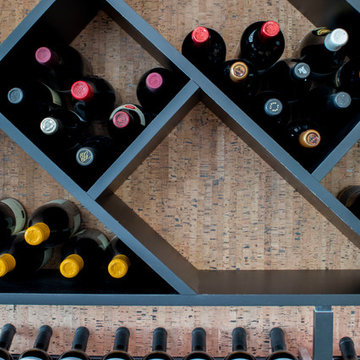
Exempel på en mellanstor modern vinkällare, med mellanmörkt trägolv, vinställ med diagonal vinförvaring och brunt golv
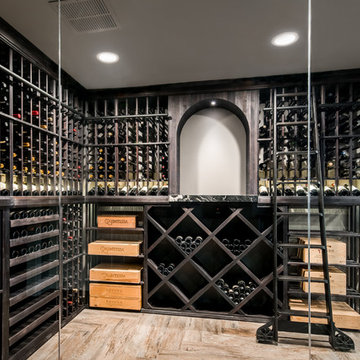
Idéer för stora funkis vinkällare, med mellanmörkt trägolv, vinställ med diagonal vinförvaring och beiget golv
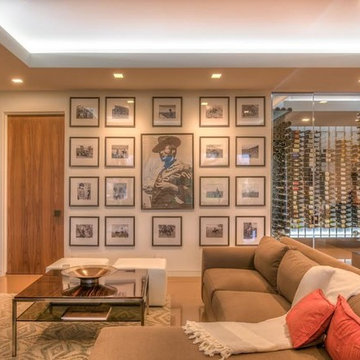
Idéer för stora funkis vinkällare, med betonggolv, vinställ med diagonal vinförvaring och brunt golv

The owners requested a Private Resort that catered to their love for entertaining friends and family, a place where 2 people would feel just as comfortable as 42. Located on the western edge of a Wisconsin lake, the site provides a range of natural ecosystems from forest to prairie to water, allowing the building to have a more complex relationship with the lake - not merely creating large unencumbered views in that direction. The gently sloping site to the lake is atypical in many ways to most lakeside lots - as its main trajectory is not directly to the lake views - allowing for focus to be pushed in other directions such as a courtyard and into a nearby forest.
The biggest challenge was accommodating the large scale gathering spaces, while not overwhelming the natural setting with a single massive structure. Our solution was found in breaking down the scale of the project into digestible pieces and organizing them in a Camp-like collection of elements:
- Main Lodge: Providing the proper entry to the Camp and a Mess Hall
- Bunk House: A communal sleeping area and social space.
- Party Barn: An entertainment facility that opens directly on to a swimming pool & outdoor room.
- Guest Cottages: A series of smaller guest quarters.
- Private Quarters: The owners private space that directly links to the Main Lodge.
These elements are joined by a series green roof connectors, that merge with the landscape and allow the out buildings to retain their own identity. This Camp feel was further magnified through the materiality - specifically the use of Doug Fir, creating a modern Northwoods setting that is warm and inviting. The use of local limestone and poured concrete walls ground the buildings to the sloping site and serve as a cradle for the wood volumes that rest gently on them. The connections between these materials provided an opportunity to add a delicate reading to the spaces and re-enforce the camp aesthetic.
The oscillation between large communal spaces and private, intimate zones is explored on the interior and in the outdoor rooms. From the large courtyard to the private balcony - accommodating a variety of opportunities to engage the landscape was at the heart of the concept.
Overview
Chenequa, WI
Size
Total Finished Area: 9,543 sf
Completion Date
May 2013
Services
Architecture, Landscape Architecture, Interior Design
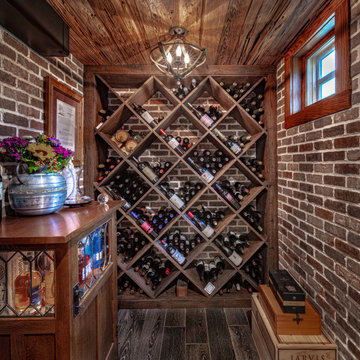
Rustic basement wine cellar with reclaimed oak diamond bins & mushroom board ceilings. Brick walls & wood look tile floor
Lantlig inredning av en liten vinkällare, med klinkergolv i porslin och vinställ med diagonal vinförvaring
Lantlig inredning av en liten vinkällare, med klinkergolv i porslin och vinställ med diagonal vinförvaring
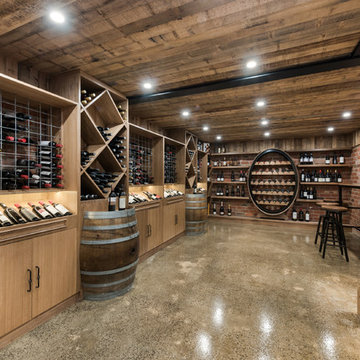
Idéer för lantliga vinkällare, med betonggolv och vinställ med diagonal vinförvaring
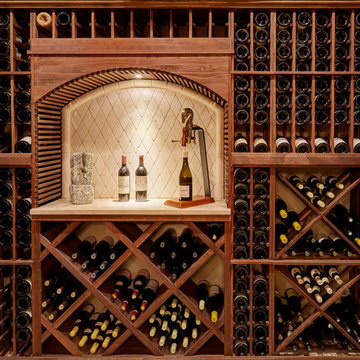
Deluxe wine cellar features a combination of diamond bin and rack storage. The display niche is clad in diamond travertine tile to match the floors. Photo by Mike Kaskel.
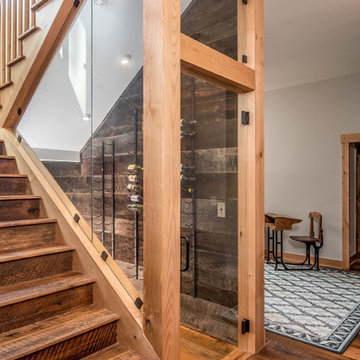
Inspiration för en mellanstor rustik vinkällare, med mörkt trägolv, vinställ med diagonal vinförvaring och brunt golv
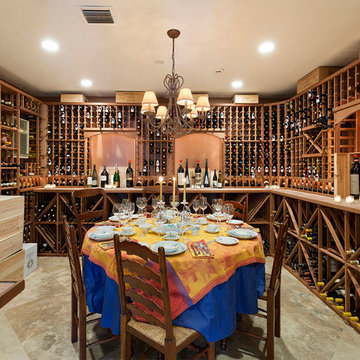
Wine Cellar
Foto på en mellanstor vintage vinkällare, med vinställ med diagonal vinförvaring, beiget golv och klinkergolv i porslin
Foto på en mellanstor vintage vinkällare, med vinställ med diagonal vinförvaring, beiget golv och klinkergolv i porslin
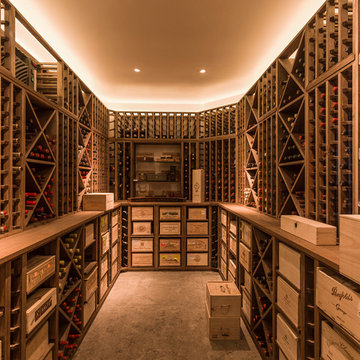
Mel Yates
Bild på en mellanstor funkis vinkällare, med betonggolv, vinställ med diagonal vinförvaring och grått golv
Bild på en mellanstor funkis vinkällare, med betonggolv, vinställ med diagonal vinförvaring och grått golv
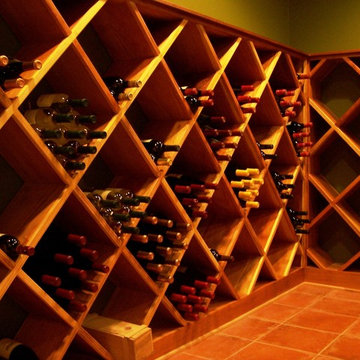
Klassisk inredning av en stor vinkällare, med klinkergolv i terrakotta och vinställ med diagonal vinförvaring
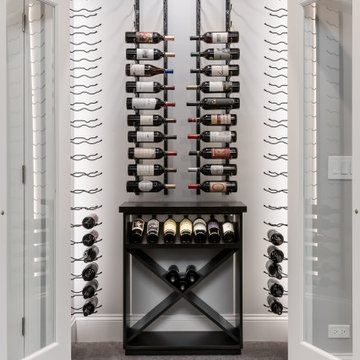
Designed, built and installed by Luxury Elements
Bild på en liten funkis vinkällare, med vinställ med diagonal vinförvaring
Bild på en liten funkis vinkällare, med vinställ med diagonal vinförvaring
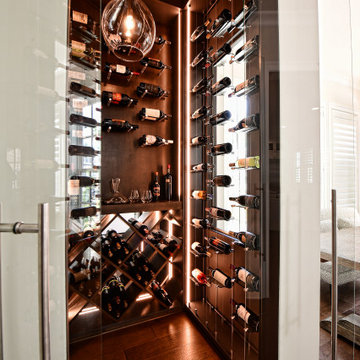
Custom Wine Lounge with views from living and dining areas. Storage for 500+ bottles.
Idéer för små vintage vinkällare, med mörkt trägolv, vinställ med diagonal vinförvaring och brunt golv
Idéer för små vintage vinkällare, med mörkt trägolv, vinställ med diagonal vinförvaring och brunt golv
3
