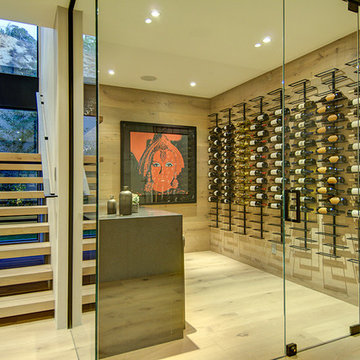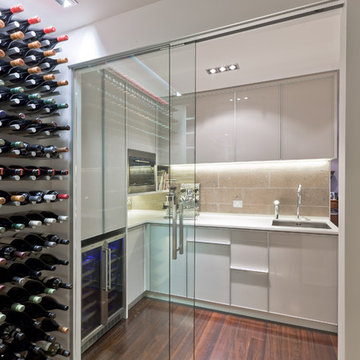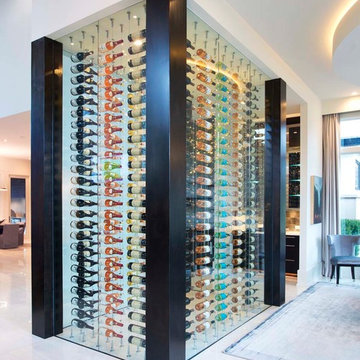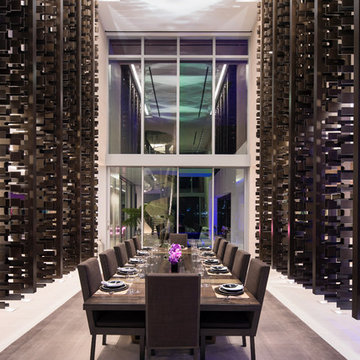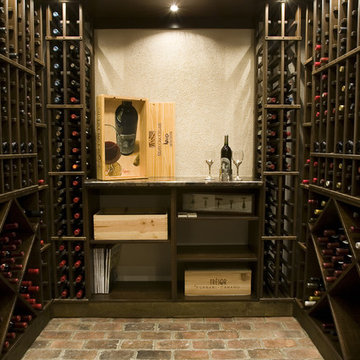427 foton på vinkällare, med rött golv och vitt golv
Sortera efter:
Budget
Sortera efter:Populärt i dag
1 - 20 av 427 foton
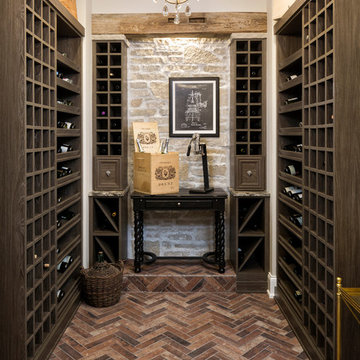
Builder: John Kraemer & Sons | Architecture: Sharratt Design | Landscaping: Yardscapes | Photography: Landmark Photography
Exempel på en mellanstor klassisk vinkällare, med vinhyllor, tegelgolv och rött golv
Exempel på en mellanstor klassisk vinkällare, med vinhyllor, tegelgolv och rött golv
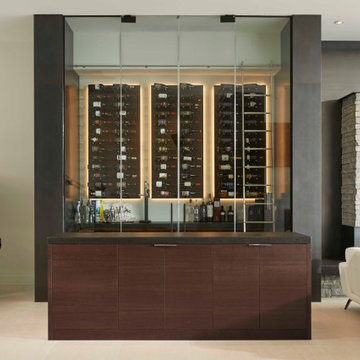
Bild på en mellanstor funkis vinkällare, med klinkergolv i porslin, vindisplay och vitt golv
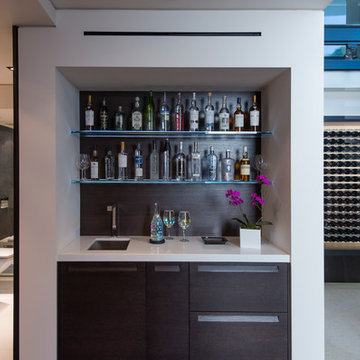
Laurel Way Beverly Hills luxury home wine cellar display & wet bar
Bild på en mycket stor funkis vinkällare, med vinhyllor och vitt golv
Bild på en mycket stor funkis vinkällare, med vinhyllor och vitt golv
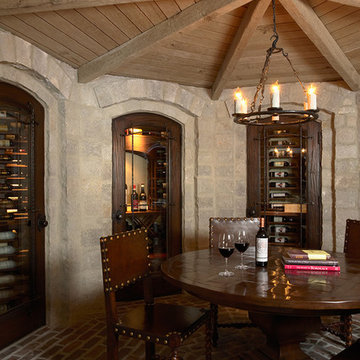
This lower-level wine cellar was designed to capture the essence of an old-world Raskellar, with all the amenities of today's technology. From the locally reclaimed brick floor to the carvernous architecture and rustic furnishings, this space feels like a different place & time. The cleverly designed wine storage behind finger-print activated security panels, makes it the ultimate cellar for a connoisseur.
2011 ASID Award Winning Design
This 10,000 square foot home was built for a family who prized entertaining and wine, and who wanted a home that would serve them for the rest of their lives. Our goal was to build and furnish a European-inspired home that feels like ‘home,’ accommodates parties with over one hundred guests, and suits the homeowners throughout their lives.
We used a variety of stones, millwork, wallpaper, and faux finishes to compliment the large spaces & natural light. We chose furnishings that emphasize clean lines and a traditional style. Throughout the furnishings, we opted for rich finishes & fabrics for a formal appeal. The homes antiqued chandeliers & light-fixtures, along with the repeating hues of red & navy offer a formal tradition.
Of the utmost importance was that we create spaces for the homeowners lifestyle: wine & art collecting, entertaining, fitness room & sauna. We placed fine art at sight-lines & points of interest throughout the home, and we create rooms dedicated to the homeowners other interests.
Interior Design & Furniture by Martha O'Hara Interiors
Build by Stonewood, LLC
Architecture by Eskuche Architecture
Photography by Susan Gilmore
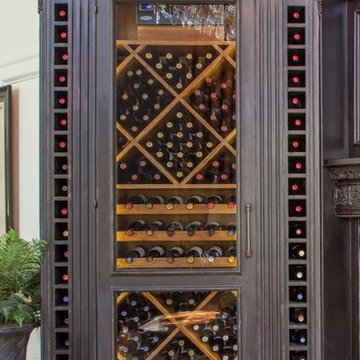
Both wine cabinets were built custom to work in the existing space. Showcasing again the intricate beauty of attentive design. The interior is temperature controlled and hosts diamond bins and custom pullout wine racks. The exterior has intricate detailing and a custom stained finish.
For more information about this project please visit: www.gryphonbuilders.com. Or contact Allen Griffin, President of Gryphon Builders, at 713-939-8005 cell or email him at allen@gryphonbuilders.com
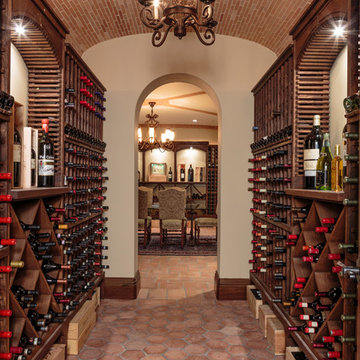
California Homes
Bild på en mycket stor medelhavsstil vinkällare, med klinkergolv i terrakotta, vinhyllor och rött golv
Bild på en mycket stor medelhavsstil vinkällare, med klinkergolv i terrakotta, vinhyllor och rött golv
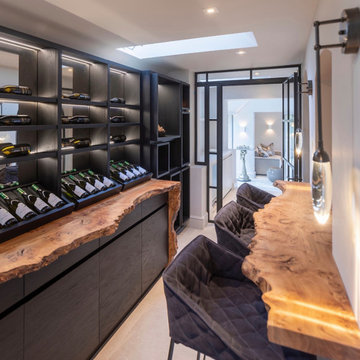
Beautifully bespoke wine room by Janey Butler Interiors featuring black custom made joinery with antique mirror, rare wood waney edge shelf detailing, leather and metal bar stools, bronze pendant lighting and arched crittalll style interior doors.
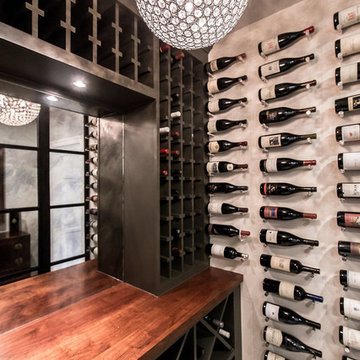
Builder: Oliver Custom Homes
Architect: Witt Architecture Office
Photographer: Casey Chapman Ross
Idéer för stora vintage vinkällare, med vinhyllor, marmorgolv och vitt golv
Idéer för stora vintage vinkällare, med vinhyllor, marmorgolv och vitt golv
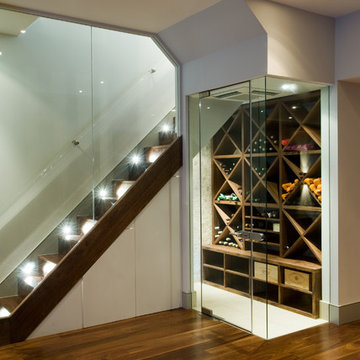
Urban Cape was commissioned by our client to assist with the build of a new basement in their existing home in Battersea.
The brief was to create and design the joinery for a bespoke bar, media unit and wine unit, along with the lighting design and selection of the finishes for the basement and powder room.
The client wanted the interior to exude an aesthetic of drama and sophistication. Being a quite large cavernous area, it was important to incorporate a design that would help to create a sense of warmth and balance the space. The room was planned with a multi-purpose function in mind. Being used for both a children’s play area and alluring entertaining area, the design needed to be versatile and hard wearing whilst still offering a bit of glamour.
Leather was selected for durability, elegance, versatility and timeless aesthetic. Should the client wish to change the style or the furniture in the future, the joinery will continue to blend luxuriously into a contemporary environment or considerably enhance the classic appeal of a residence that is more traditional.
A palate of warm walnut timbers, rich chocolate brown and warm grey shades were chosen. Exquisite dark chocolate leather doors were hand crafted in South Africa for the Bar and Media units. Teaming a large shiny croc print with soft plain leather, walnut veneer and a dark Emperador marble from Spain, the units offer the luxury of a natural product whilst bringing about an absolutely stunning and inimitable look to be enjoyed for years to come!
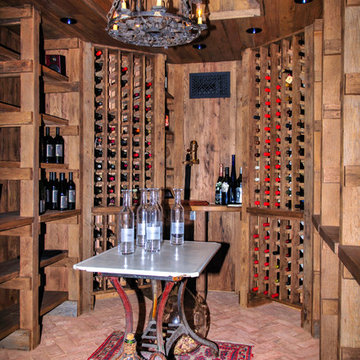
Exempel på en mellanstor klassisk vinkällare, med tegelgolv, vinhyllor och rött golv
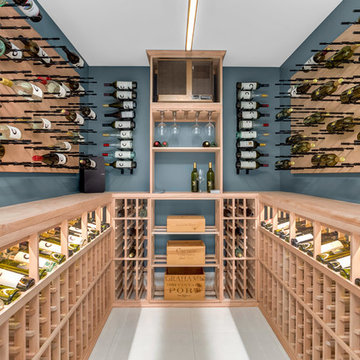
Acclimated wine room feature Sonos sound.
Idéer för att renovera en stor funkis vinkällare, med klinkergolv i keramik, vinhyllor och vitt golv
Idéer för att renovera en stor funkis vinkällare, med klinkergolv i keramik, vinhyllor och vitt golv
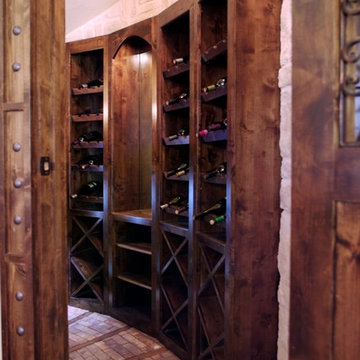
Bild på en mellanstor medelhavsstil vinkällare, med tegelgolv, vinställ med diagonal vinförvaring och rött golv
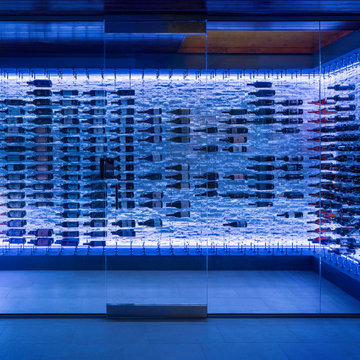
Rodwin Architecture & Skycastle Homes
Location: Boulder, Colorado, USA
Interior design, space planning and architectural details converge thoughtfully in this transformative project. A 15-year old, 9,000 sf. home with generic interior finishes and odd layout needed bold, modern, fun and highly functional transformation for a large bustling family. To redefine the soul of this home, texture and light were given primary consideration. Elegant contemporary finishes, a warm color palette and dramatic lighting defined modern style throughout. A cascading chandelier by Stone Lighting in the entry makes a strong entry statement. Walls were removed to allow the kitchen/great/dining room to become a vibrant social center. A minimalist design approach is the perfect backdrop for the diverse art collection. Yet, the home is still highly functional for the entire family. We added windows, fireplaces, water features, and extended the home out to an expansive patio and yard.
The cavernous beige basement became an entertaining mecca, with a glowing modern wine-room, full bar, media room, arcade, billiards room and professional gym.
Bathrooms were all designed with personality and craftsmanship, featuring unique tiles, floating wood vanities and striking lighting.
This project was a 50/50 collaboration between Rodwin Architecture and Kimball Modern
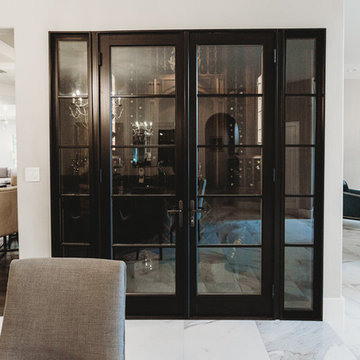
Idéer för att renovera en stor funkis vinkällare, med marmorgolv, vinhyllor och vitt golv
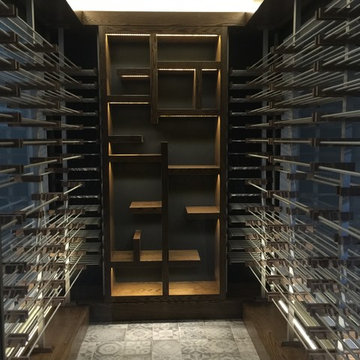
Idéer för att renovera en mellanstor funkis vinkällare, med vinhyllor, klinkergolv i keramik och vitt golv
427 foton på vinkällare, med rött golv och vitt golv
1
