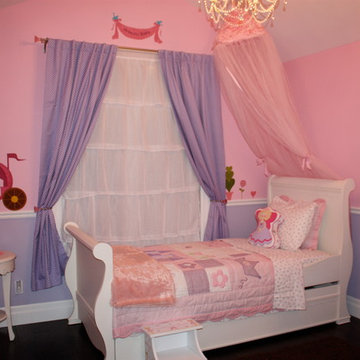Sortera efter:
Budget
Sortera efter:Populärt i dag
1 - 20 av 134 foton
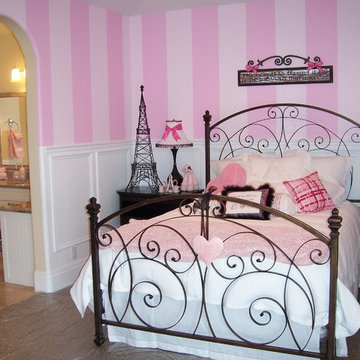
A bedroom for a young teen girl originally found in the Casa Del Sol house plan designed by Walker Home Design. This room was designed for a young teen and showcases her love of the color pink, girly decor and the desire for a more grown-up space.
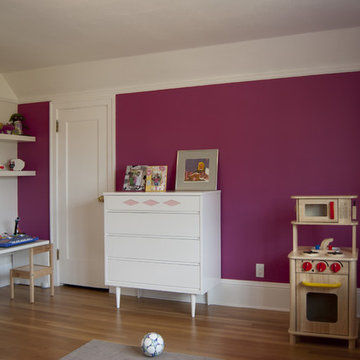
Modern girl's bedroom with vintage bedroom set
Foto på ett mellanstort funkis flickrum kombinerat med lekrum och för 4-10-åringar, med mellanmörkt trägolv och rosa väggar
Foto på ett mellanstort funkis flickrum kombinerat med lekrum och för 4-10-åringar, med mellanmörkt trägolv och rosa väggar

A little girls room with a pale pink ceiling and pale gray wainscoat
This fast pace second level addition in Lakeview has received a lot of attention in this quite neighborhood by neighbors and house visitors. Ana Borden designed the second level addition on this previous one story residence and drew from her experience completing complicated multi-million dollar institutional projects. The overall project, including designing the second level addition included tieing into the existing conditions in order to preserve the remaining exterior lot for a new pool. The Architect constructed a three dimensional model in Revit to convey to the Clients the design intent while adhering to all required building codes. The challenge also included providing roof slopes within the allowable existing chimney distances, stair clearances, desired room sizes and working with the structural engineer to design connections and structural member sizes to fit the constraints listed above. Also, extensive coordination was required for the second addition, including supports designed by the structural engineer in conjunction with the existing pre and post tensioned slab. The Architect’s intent was also to create a seamless addition that appears to have been part of the existing residence while not impacting the remaining lot. Overall, the final construction fulfilled the Client’s goals of adding a bedroom and bathroom as well as additional storage space within their time frame and, of course, budget.
Smart Media
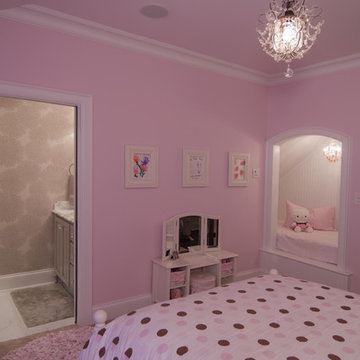
This sleepover nook, was created in the space under a staircase and was fitted to hold a single mattress.
Inredning av ett klassiskt mellanstort flickrum kombinerat med sovrum och för 4-10-åringar, med rosa väggar och heltäckningsmatta
Inredning av ett klassiskt mellanstort flickrum kombinerat med sovrum och för 4-10-åringar, med rosa väggar och heltäckningsmatta
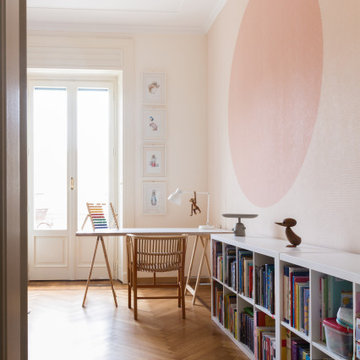
Cameretta dai colori pastello
Bild på ett funkis tonårsrum kombinerat med skrivbord, med rosa väggar, mellanmörkt trägolv och brunt golv
Bild på ett funkis tonårsrum kombinerat med skrivbord, med rosa väggar, mellanmörkt trägolv och brunt golv
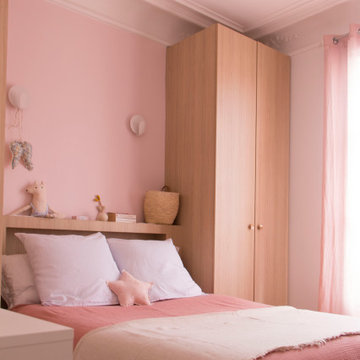
Foto på ett stort vintage flickrum kombinerat med sovrum och för 4-10-åringar, med rosa väggar, ljust trägolv och brunt golv
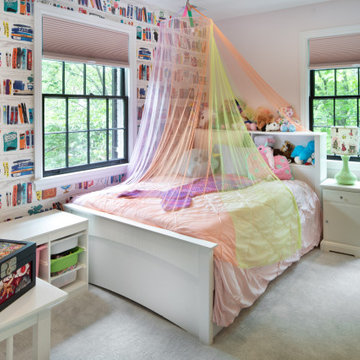
This bedroom is in the existing house and remained intact. We did add a door, so the hall bath can be accessed from the bedroom or hall.
Klassisk inredning av ett mellanstort flickrum kombinerat med sovrum och för 4-10-åringar, med heltäckningsmatta, rosa väggar och grått golv
Klassisk inredning av ett mellanstort flickrum kombinerat med sovrum och för 4-10-åringar, med heltäckningsmatta, rosa väggar och grått golv
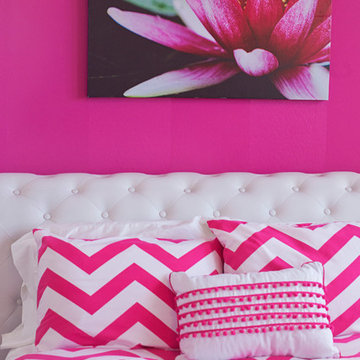
Amy E. Photography
Idéer för att renovera ett mellanstort funkis flickrum kombinerat med sovrum och för 4-10-åringar, med rosa väggar och heltäckningsmatta
Idéer för att renovera ett mellanstort funkis flickrum kombinerat med sovrum och för 4-10-åringar, med rosa väggar och heltäckningsmatta
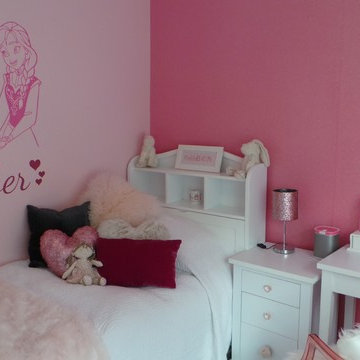
Girl's bedroom
Inspiration för ett funkis flickrum kombinerat med sovrum och för 4-10-åringar, med rosa väggar
Inspiration för ett funkis flickrum kombinerat med sovrum och för 4-10-åringar, med rosa väggar
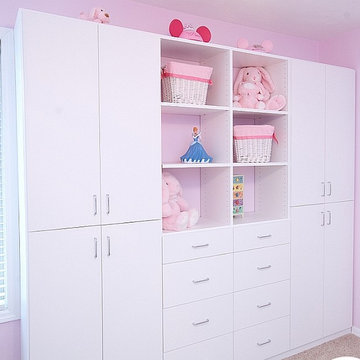
Idéer för mellanstora vintage flickrum kombinerat med sovrum och för 4-10-åringar, med rosa väggar, heltäckningsmatta och beiget golv

La chambre de la petite fille dans un style romantique avec un joli papier peint fleuri rose et des rangements sur mesure dissimulés ou avec des portes en cannage.
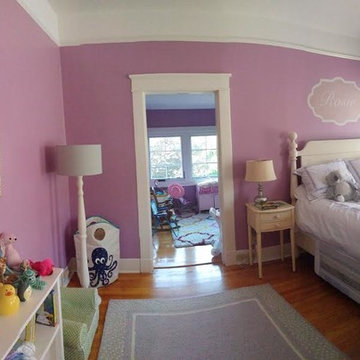
Foto på ett mellanstort vintage flickrum kombinerat med sovrum och för 4-10-åringar, med rosa väggar, mellanmörkt trägolv och brunt golv
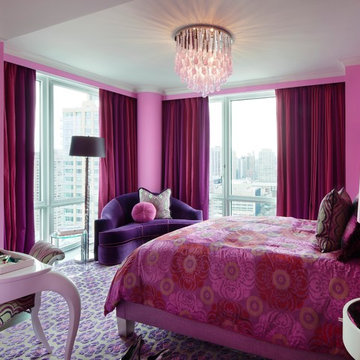
Inredning av ett modernt stort barnrum kombinerat med sovrum, med rosa väggar, heltäckningsmatta och flerfärgat golv
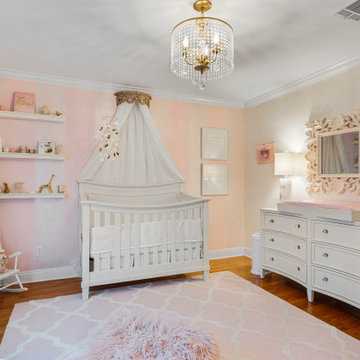
Exempel på ett klassiskt babyrum, med rosa väggar, mellanmörkt trägolv och brunt golv
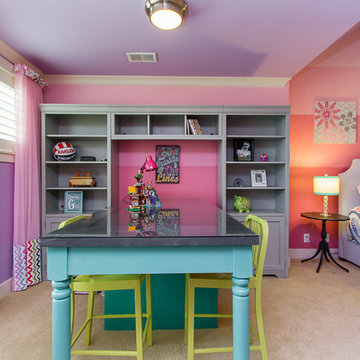
Brynn Burns Photography
Bild på ett stort vintage barnrum kombinerat med sovrum, med rosa väggar, heltäckningsmatta och beiget golv
Bild på ett stort vintage barnrum kombinerat med sovrum, med rosa väggar, heltäckningsmatta och beiget golv
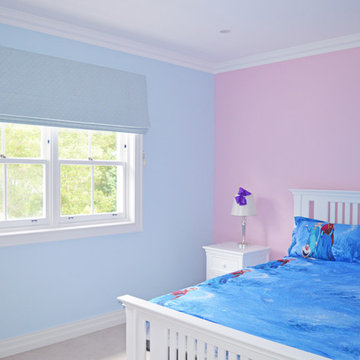
Foto på ett stort vintage flickrum kombinerat med sovrum och för 4-10-åringar, med rosa väggar, heltäckningsmatta och beiget golv
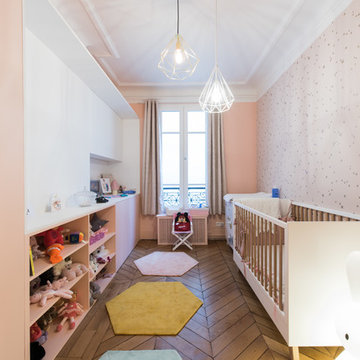
Idéer för mellanstora skandinaviska babyrum, med rosa väggar, mellanmörkt trägolv och brunt golv
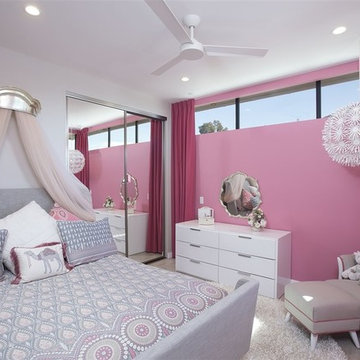
Bild på ett mellanstort funkis flickrum kombinerat med sovrum och för 4-10-åringar, med rosa väggar, klinkergolv i keramik och grått golv
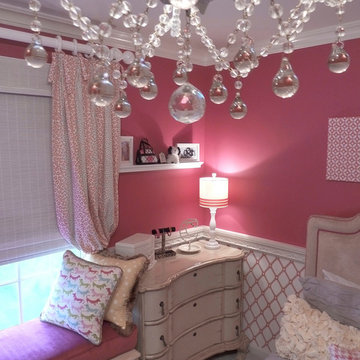
Our clients purchased their home with no custom upgrades... this was the perfect blank canvas for our team to get started.
Traditional elements and heavily carved moldings are some of the details found in the first floor. We chose cozy fabrics and furniture to accommodate this family of four.
The master bed room suite has a bit of a transitional feel... the custom furniture pieces here are more clean and streamlined.
We achieve added interest and texture with the use of different hardwood finishes. The master bedroom floor is a blonde hardwood with large hand knotted area rugs made from wool. An antique trunk at the foot of the bed works perfectly with the mirrored side chest and tall painted armoire.
A modern update in the master bath included a glass enclosure shower with frosted sea glass tiles. Window treatments and accessories complete the rooms for that instant lived in feel. We love it!
134 foton på violett baby- och barnrum, med rosa väggar
1


