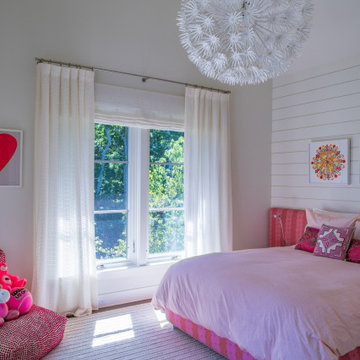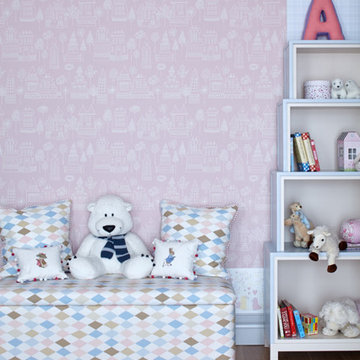Sortera efter:
Budget
Sortera efter:Populärt i dag
1 - 20 av 422 foton
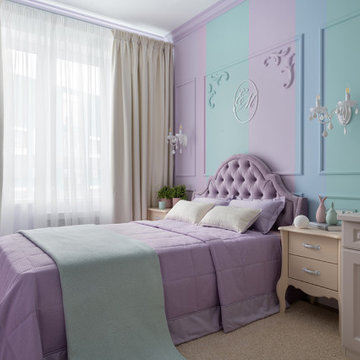
Детская комната для девочки, которая очень любит лиловый цвет
Inspiration för mellanstora moderna flickrum kombinerat med sovrum och för 4-10-åringar, med heltäckningsmatta, beiget golv och flerfärgade väggar
Inspiration för mellanstora moderna flickrum kombinerat med sovrum och för 4-10-åringar, med heltäckningsmatta, beiget golv och flerfärgade väggar
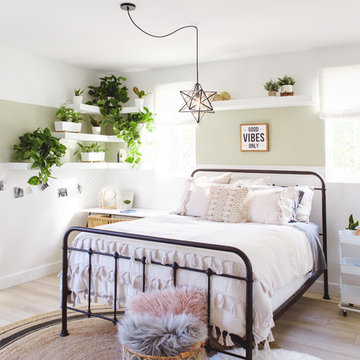
Idéer för ett maritimt flickrum kombinerat med sovrum och för 4-10-åringar, med flerfärgade väggar och ljust trägolv

Inredning av ett klassiskt mellanstort flickrum för 4-10-åringar och kombinerat med sovrum, med heltäckningsmatta, flerfärgade väggar och grått golv
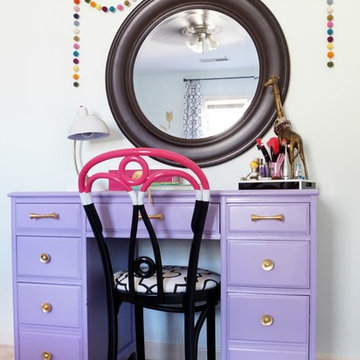
Maggie Overby
Eklektisk inredning av ett mellanstort barnrum kombinerat med sovrum, med blå väggar och heltäckningsmatta
Eklektisk inredning av ett mellanstort barnrum kombinerat med sovrum, med blå väggar och heltäckningsmatta
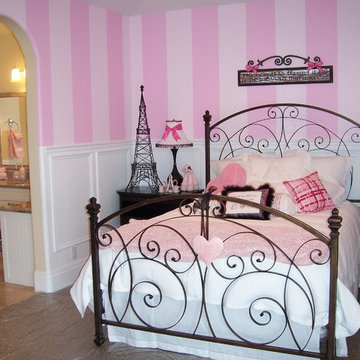
A bedroom for a young teen girl originally found in the Casa Del Sol house plan designed by Walker Home Design. This room was designed for a young teen and showcases her love of the color pink, girly decor and the desire for a more grown-up space.
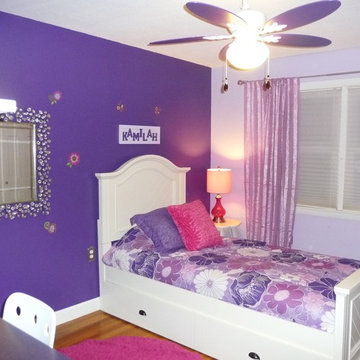
A fun and funky tween room uses pink and purples throughout for a uniquely colorful bedroom. Large floral bedding, a purple accent wall and overhead ceiling light/fan set the tone for creativity and activity. Built in under bed storage and a functional desk colors complete this one of a kind space.
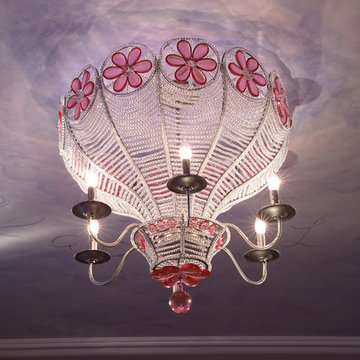
Custom Hot Air Balloon Chandelier
Inspiration för mellanstora eklektiska flickrum kombinerat med sovrum och för 4-10-åringar, med mellanmörkt trägolv och flerfärgade väggar
Inspiration för mellanstora eklektiska flickrum kombinerat med sovrum och för 4-10-åringar, med mellanmörkt trägolv och flerfärgade väggar
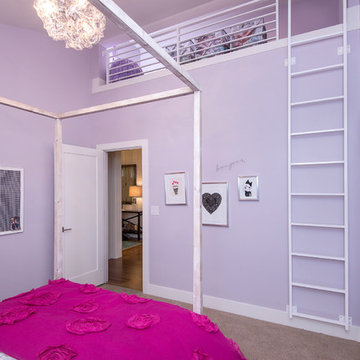
Eric Dennon
Foto på ett mellanstort funkis flickrum kombinerat med sovrum och för 4-10-åringar, med lila väggar, heltäckningsmatta och beiget golv
Foto på ett mellanstort funkis flickrum kombinerat med sovrum och för 4-10-åringar, med lila väggar, heltäckningsmatta och beiget golv
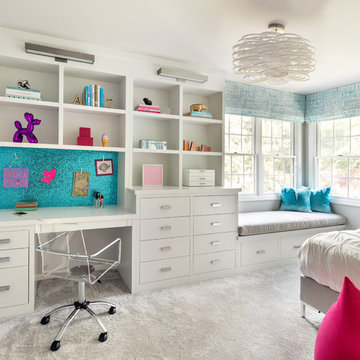
Photo Credit: Regan Wood Photography
Idéer för ett klassiskt barnrum kombinerat med sovrum, med grå väggar, heltäckningsmatta och grått golv
Idéer för ett klassiskt barnrum kombinerat med sovrum, med grå väggar, heltäckningsmatta och grått golv
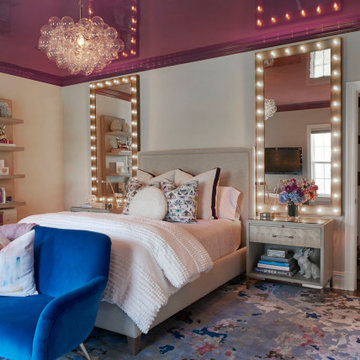
This project was for my youngest client to date! At 11 years old, the daughter and I worked one on one to create the dramatic bedroom of her dreams. The custom rug and Designers Guild fabric were the inspirations for the space. The lacquered ceiling and lighting helped to add a layer of sophistication and whimsy.
Her once lilac juvenile room is now a direct reflection of her vibrant personality!
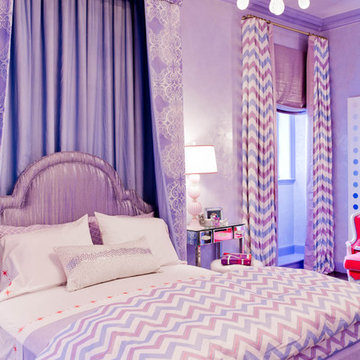
Photo: Rikki Snyder © 2012 Houzz
Andrew Liebhaber- construction, Art Consultant- Jessica Chestman, Artistic Frame, Audio Doctor, Avery Boardman, Chameleon Lighting, Donghia, OJ Art Galleries, Guillame Gentet, Illume, Interiors by Royale, Josh H. Turner, Maharam, Marta Soul, Mecox Gardens, Paris Flea Market, Plexicraft, Pollack, Robyn Karp Design, Ruby Beets, Samuel & Sons, Stark Carpet, The Brass Center.
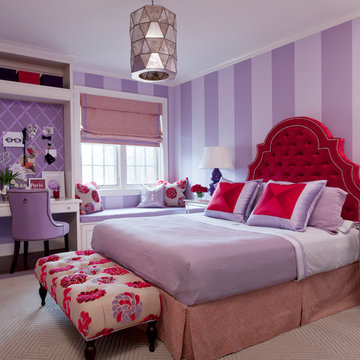
Walls are Sherwin Williams Enchant, headboard is from Room Service, bedding is Matouk. Nancy Nolan
Exempel på ett mellanstort klassiskt barnrum kombinerat med sovrum, med lila väggar och mörkt trägolv
Exempel på ett mellanstort klassiskt barnrum kombinerat med sovrum, med lila väggar och mörkt trägolv
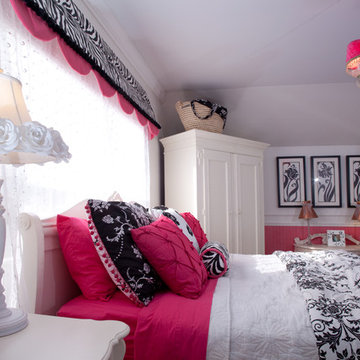
Photo By Cristina Fumi
Inredning av ett klassiskt mellanstort barnrum kombinerat med sovrum, med grå väggar, heltäckningsmatta och brunt golv
Inredning av ett klassiskt mellanstort barnrum kombinerat med sovrum, med grå väggar, heltäckningsmatta och brunt golv
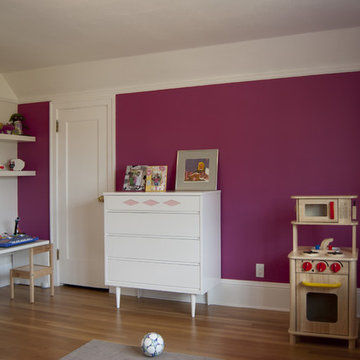
Modern girl's bedroom with vintage bedroom set
Foto på ett mellanstort funkis flickrum kombinerat med lekrum och för 4-10-åringar, med mellanmörkt trägolv och rosa väggar
Foto på ett mellanstort funkis flickrum kombinerat med lekrum och för 4-10-åringar, med mellanmörkt trägolv och rosa väggar
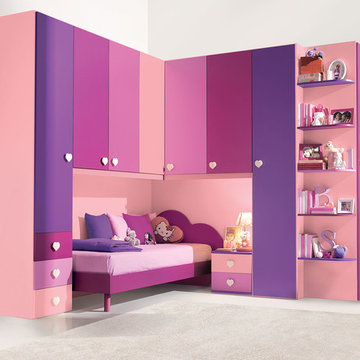
Contact our office concerning price or customization of this Kids Bedroom Set. 347-492-55-55
This kids bedroom furniture set is made in Italy from the fines materials available on market. This bedroom set is a perfect solution for those looking for high quality kids furniture with great storage capabilities to embellish and organize the children`s bedroom. This Italian bedroom set also does not take lots of space in the room, using up only the smallest space required to provide room with storage as well as plenty of room for your kids to play. All the pieces within this kids furniture collection are made with a durable and easy to clean melamine on both sides, which is available for ordering in a variety of matt colors that can be mixed and matched to make your kids bedroom bright and colorful.
Please contact our office concerning details on customization of this kids bedroom set.
The starting price is for the "As Shown" composition that includes the following elements:
1 Corner Composition Bridge
1 Bookcase
1 Twin platform bed (bed fits US standard Twin size mattress 39" x 75")
1 Nightstand
Please Note: Room/bed decorative accessories and the mattress are not included in the price.
MATERIAL/CONSTRUCTION:
E1-Class ecological panels, which are produced exclusively through a wood recycling production process
Bases 0.7" thick melamine
Back panels 0.12" thick MDF
Doors 0.7" thick melamine
Front drawers 0.7" thick melamine
Dimensions:
Corner Composition Bridge: W(98" x 79.1") x D21" x H84"
Bookcase: W20.3" x D21" x H84"
Twin bed frame with internal dimensions W39" x D75" (US Standard)
Full bed frame with internal dimensions W54" x D75" (US Standard)
Nightstand: W17.7" x D14.2" x H17"
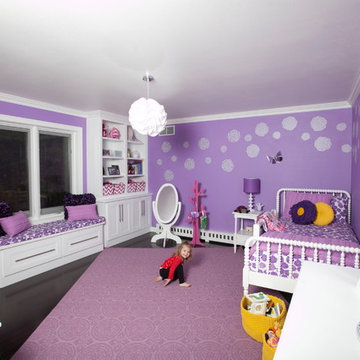
This little girl's bedroom is decked out in lively purple with a custom built-in window seat and bookshelves offering additional enclosed storage space with modern cabinetry and brushed nickel hardware. A dreamy space that will grow with her through the years.
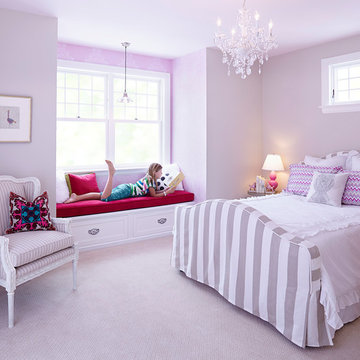
Klassisk inredning av ett stort flickrum kombinerat med sovrum och för 4-10-åringar, med lila väggar och heltäckningsmatta

A little girls room with a pale pink ceiling and pale gray wainscoat
This fast pace second level addition in Lakeview has received a lot of attention in this quite neighborhood by neighbors and house visitors. Ana Borden designed the second level addition on this previous one story residence and drew from her experience completing complicated multi-million dollar institutional projects. The overall project, including designing the second level addition included tieing into the existing conditions in order to preserve the remaining exterior lot for a new pool. The Architect constructed a three dimensional model in Revit to convey to the Clients the design intent while adhering to all required building codes. The challenge also included providing roof slopes within the allowable existing chimney distances, stair clearances, desired room sizes and working with the structural engineer to design connections and structural member sizes to fit the constraints listed above. Also, extensive coordination was required for the second addition, including supports designed by the structural engineer in conjunction with the existing pre and post tensioned slab. The Architect’s intent was also to create a seamless addition that appears to have been part of the existing residence while not impacting the remaining lot. Overall, the final construction fulfilled the Client’s goals of adding a bedroom and bathroom as well as additional storage space within their time frame and, of course, budget.
Smart Media
422 foton på violett baby- och barnrum
1


