174 foton på violett badrum, med ett fristående badkar
Sortera efter:
Budget
Sortera efter:Populärt i dag
1 - 20 av 174 foton

They say the magic thing about home is that it feels good to leave and even better to come back and that is exactly what this family wanted to create when they purchased their Bondi home and prepared to renovate. Like Marilyn Monroe, this 1920’s Californian-style bungalow was born with the bone structure to be a great beauty. From the outset, it was important the design reflect their personal journey as individuals along with celebrating their journey as a family. Using a limited colour palette of white walls and black floors, a minimalist canvas was created to tell their story. Sentimental accents captured from holiday photographs, cherished books, artwork and various pieces collected over the years from their travels added the layers and dimension to the home. Architrave sides in the hallway and cutout reveals were painted in high-gloss black adding contrast and depth to the space. Bathroom renovations followed the black a white theme incorporating black marble with white vein accents and exotic greenery was used throughout the home – both inside and out, adding a lushness reminiscent of time spent in the tropics. Like this family, this home has grown with a 3rd stage now in production - watch this space for more...
Martine Payne & Deen Hameed

Inredning av ett lantligt mellanstort brun brunt en-suite badrum, med skåp i mellenmörkt trä, träbänkskiva, ett fristående badkar, vita väggar, mörkt trägolv, ett fristående handfat och släta luckor

Master bathroom with curbless corner shower and freestanding tub.
Banyan Photography
Modern inredning av ett mycket stort badrum, med blå kakel, flerfärgad kakel, släta luckor, bruna skåp, ett fristående badkar, en kantlös dusch, en vägghängd toalettstol, glaskakel, grå väggar, ljust trägolv, ett undermonterad handfat och granitbänkskiva
Modern inredning av ett mycket stort badrum, med blå kakel, flerfärgad kakel, släta luckor, bruna skåp, ett fristående badkar, en kantlös dusch, en vägghängd toalettstol, glaskakel, grå väggar, ljust trägolv, ett undermonterad handfat och granitbänkskiva

hex,tile,floor,master,bath,in,corner,stand alone tub,scalloped,chandelier, light, pendant,oriental,rug,arched,mirrors,inset,cabinet,drawers,bronze, tub, faucet,gray,wall,paint,tub in corner,below windows,arched windows,pretty light,pretty shade,oval hardware,custom,medicine,cabinet

Corey Gaffer Photography
Idéer för vintage en-suite badrum, med släta luckor, grå skåp, ett fristående badkar, en dusch i en alkov, vit kakel, vita väggar, porslinskakel, klinkergolv i porslin, ett undermonterad handfat och marmorbänkskiva
Idéer för vintage en-suite badrum, med släta luckor, grå skåp, ett fristående badkar, en dusch i en alkov, vit kakel, vita väggar, porslinskakel, klinkergolv i porslin, ett undermonterad handfat och marmorbänkskiva

Bathroom with marble floor from A Step in Stone, marble wainscoting and marble chair rail.
Inspiration för ett vintage grå grått badrum, med ett fristående badkar, blått golv, vita skåp, grå kakel, marmorkakel, marmorbänkskiva, marmorgolv, ett undermonterad handfat, blå väggar och luckor med infälld panel
Inspiration för ett vintage grå grått badrum, med ett fristående badkar, blått golv, vita skåp, grå kakel, marmorkakel, marmorbänkskiva, marmorgolv, ett undermonterad handfat, blå väggar och luckor med infälld panel
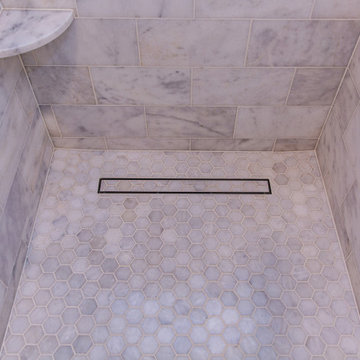
Bild på ett stort vintage vit vitt en-suite badrum, med luckor med infälld panel, grå skåp, ett fristående badkar, en dubbeldusch, grå kakel, marmorkakel, beige väggar, marmorgolv, ett undermonterad handfat, bänkskiva i kvarts, grått golv och dusch med gångjärnsdörr

Inredning av ett klassiskt mellanstort vit vitt en-suite badrum, med ett undermonterad handfat, flerfärgat golv, skåp i mellenmörkt trä, ett fristående badkar, en dusch i en alkov, en toalettstol med hel cisternkåpa, vit kakel, porslinskakel, gröna väggar, klinkergolv i porslin, bänkskiva i kvarts, dusch med gångjärnsdörr och luckor med infälld panel

Specific to this photo: A view of our vanity with their choice in an open shower. Our vanity is 60-inches and made with solid timber paired with naturally sourced Carrara marble from Italy. The homeowner chose silver hardware throughout their bathroom, which is featured in the faucets along with their shower hardware. The shower has an open door, and features glass paneling, chevron black accent ceramic tiling, multiple shower heads, and an in-wall shelf.
This bathroom was a collaborative project in which we worked with the architect in a home located on Mervin Street in Bentleigh East in Australia.
This master bathroom features our Davenport 60-inch bathroom vanity with double basin sinks in the Hampton Gray coloring. The Davenport model comes with a natural white Carrara marble top sourced from Italy.
This master bathroom features an open shower with multiple streams, chevron tiling, and modern details in the hardware. This master bathroom also has a freestanding curved bath tub from our brand, exclusive to Australia at this time. This bathroom also features a one-piece toilet from our brand, exclusive to Australia. Our architect focused on black and silver accents to pair with the white and grey coloring from the main furniture pieces.

photos by Pedro Marti
This large light-filled open loft in the Tribeca neighborhood of New York City was purchased by a growing family to make into their family home. The loft, previously a lighting showroom, had been converted for residential use with the standard amenities but was entirely open and therefore needed to be reconfigured. One of the best attributes of this particular loft is its extremely large windows situated on all four sides due to the locations of neighboring buildings. This unusual condition allowed much of the rear of the space to be divided into 3 bedrooms/3 bathrooms, all of which had ample windows. The kitchen and the utilities were moved to the center of the space as they did not require as much natural lighting, leaving the entire front of the loft as an open dining/living area. The overall space was given a more modern feel while emphasizing it’s industrial character. The original tin ceiling was preserved throughout the loft with all new lighting run in orderly conduit beneath it, much of which is exposed light bulbs. In a play on the ceiling material the main wall opposite the kitchen was clad in unfinished, distressed tin panels creating a focal point in the home. Traditional baseboards and door casings were thrown out in lieu of blackened steel angle throughout the loft. Blackened steel was also used in combination with glass panels to create an enclosure for the office at the end of the main corridor; this allowed the light from the large window in the office to pass though while creating a private yet open space to work. The master suite features a large open bath with a sculptural freestanding tub all clad in a serene beige tile that has the feel of concrete. The kids bath is a fun play of large cobalt blue hexagon tile on the floor and rear wall of the tub juxtaposed with a bright white subway tile on the remaining walls. The kitchen features a long wall of floor to ceiling white and navy cabinetry with an adjacent 15 foot island of which half is a table for casual dining. Other interesting features of the loft are the industrial ladder up to the small elevated play area in the living room, the navy cabinetry and antique mirror clad dining niche, and the wallpapered powder room with antique mirror and blackened steel accessories.

Inredning av ett rustikt mellanstort en-suite badrum, med bruna skåp, ett fristående badkar, en öppen dusch, en toalettstol med separat cisternkåpa, beige kakel, porslinskakel, flerfärgade väggar, klinkergolv i porslin, ett undermonterad handfat, marmorbänkskiva och släta luckor
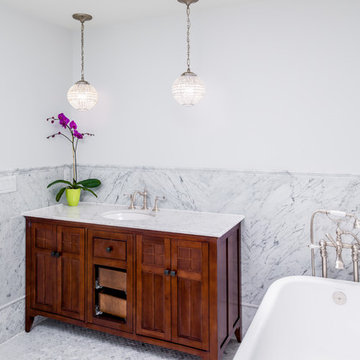
Inspiration för klassiska badrum, med ett undermonterad handfat, skåp i mörkt trä, ett fristående badkar, vit kakel, vita väggar och luckor med infälld panel
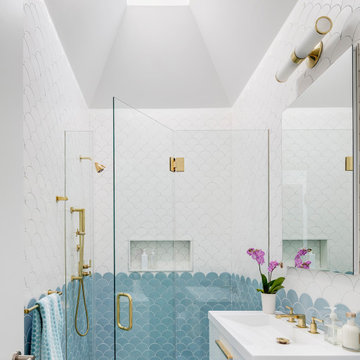
Idéer för att renovera ett funkis vit vitt badrum med dusch, med släta luckor, ett fristående badkar, porslinskakel, dusch med gångjärnsdörr och ett integrerad handfat

Idéer för att renovera ett mellanstort funkis en-suite badrum, med ett väggmonterat handfat, granitbänkskiva, ett fristående badkar, en bidé, vit kakel, keramikplattor, lila väggar, klinkergolv i keramik och vitt golv
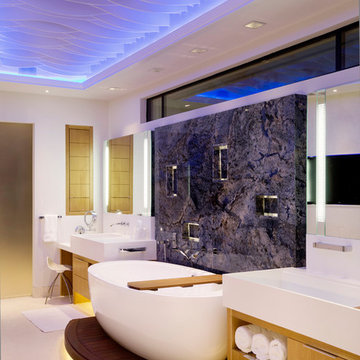
Idéer för att renovera ett stort funkis en-suite badrum, med släta luckor, skåp i ljust trä, ett fristående badkar, stenhäll, blå väggar, ett avlångt handfat, klinkergolv i porslin och bänkskiva i akrylsten
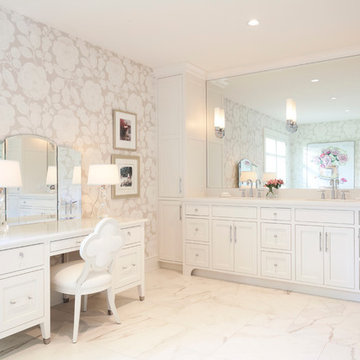
Steve Henke
Klassisk inredning av ett stort en-suite badrum, med vita skåp, ett fristående badkar, beige väggar, marmorgolv och luckor med infälld panel
Klassisk inredning av ett stort en-suite badrum, med vita skåp, ett fristående badkar, beige väggar, marmorgolv och luckor med infälld panel
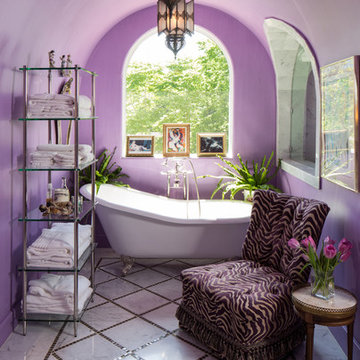
Steve Chenn
Foto på ett medelhavsstil en-suite badrum, med ett fristående badkar, flerfärgad kakel och lila väggar
Foto på ett medelhavsstil en-suite badrum, med ett fristående badkar, flerfärgad kakel och lila väggar
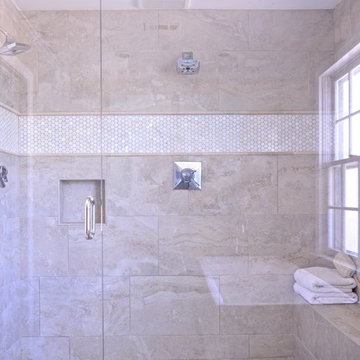
A simplistic approach to a master bath allows this client to live in an organized and non cluttered space. The large glass shower and free standing tub are two unique features of the space.
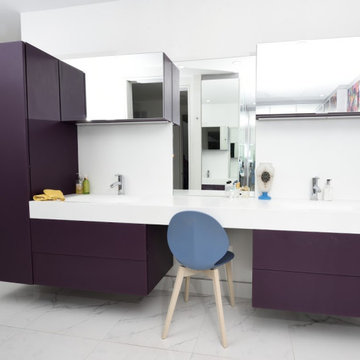
I was able to manipulate the cabinetry to fit any space, and excel in efficiency, by adding the right interior accessories in a bathroom or walk-in closet to fit the garde-robe, or wardrobe.
174 foton på violett badrum, med ett fristående badkar
1

