3 257 foton på violett badrum

Victor Boghossian Photography
www.victorboghossian.com
818-634-3133
Idéer för små funkis badrum, med en dusch/badkar-kombination, en toalettstol med hel cisternkåpa, rosa kakel, porslinskakel, vita väggar och klinkergolv i keramik
Idéer för små funkis badrum, med en dusch/badkar-kombination, en toalettstol med hel cisternkåpa, rosa kakel, porslinskakel, vita väggar och klinkergolv i keramik
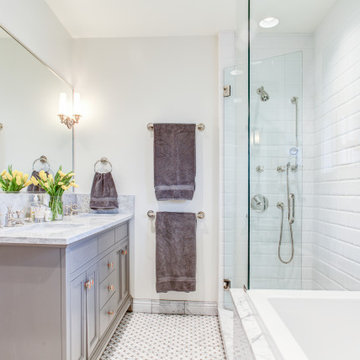
Guest bathroom
Inredning av ett klassiskt mellanstort vit vitt en-suite badrum, med marmorbänkskiva, dusch med gångjärnsdörr, luckor med infälld panel, grå skåp, ett platsbyggt badkar, en hörndusch, vit kakel, vita väggar, mosaikgolv, ett undermonterad handfat och vitt golv
Inredning av ett klassiskt mellanstort vit vitt en-suite badrum, med marmorbänkskiva, dusch med gångjärnsdörr, luckor med infälld panel, grå skåp, ett platsbyggt badkar, en hörndusch, vit kakel, vita väggar, mosaikgolv, ett undermonterad handfat och vitt golv

Specific to this photo: A view of our vanity with their choice in an open shower. Our vanity is 60-inches and made with solid timber paired with naturally sourced Carrara marble from Italy. The homeowner chose silver hardware throughout their bathroom, which is featured in the faucets along with their shower hardware. The shower has an open door, and features glass paneling, chevron black accent ceramic tiling, multiple shower heads, and an in-wall shelf.
This bathroom was a collaborative project in which we worked with the architect in a home located on Mervin Street in Bentleigh East in Australia.
This master bathroom features our Davenport 60-inch bathroom vanity with double basin sinks in the Hampton Gray coloring. The Davenport model comes with a natural white Carrara marble top sourced from Italy.
This master bathroom features an open shower with multiple streams, chevron tiling, and modern details in the hardware. This master bathroom also has a freestanding curved bath tub from our brand, exclusive to Australia at this time. This bathroom also features a one-piece toilet from our brand, exclusive to Australia. Our architect focused on black and silver accents to pair with the white and grey coloring from the main furniture pieces.

Please visit my website directly by copying and pasting this link directly into your browser: http://www.berensinteriors.com/ to learn more about this project and how we may work together!
A girl's bathroom with eye-catching damask wallpaper and black and white marble. Robert Naik Photography.
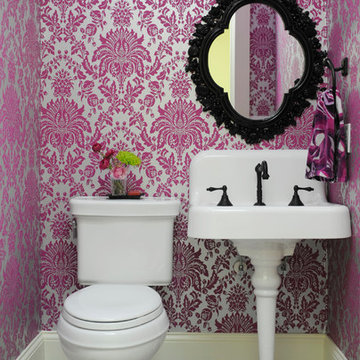
http://www.anthonymasterson.com
Idéer för att renovera ett litet eklektiskt toalett, med en toalettstol med separat cisternkåpa, flerfärgade väggar, klinkergolv i porslin och ett piedestal handfat
Idéer för att renovera ett litet eklektiskt toalett, med en toalettstol med separat cisternkåpa, flerfärgade väggar, klinkergolv i porslin och ett piedestal handfat

Tradition Master Bath
Sacha Griffin
Idéer för att renovera ett stort vintage beige beige en-suite badrum, med beige skåp, ett platsbyggt badkar, en dubbeldusch, flerfärgad kakel, travertinkakel, granitbänkskiva, dusch med gångjärnsdörr, klinkergolv i porslin, luckor med infälld panel, en toalettstol med separat cisternkåpa, beige väggar, ett undermonterad handfat och beiget golv
Idéer för att renovera ett stort vintage beige beige en-suite badrum, med beige skåp, ett platsbyggt badkar, en dubbeldusch, flerfärgad kakel, travertinkakel, granitbänkskiva, dusch med gångjärnsdörr, klinkergolv i porslin, luckor med infälld panel, en toalettstol med separat cisternkåpa, beige väggar, ett undermonterad handfat och beiget golv
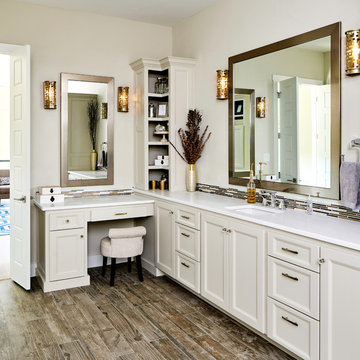
Matthew Niemann Photography
Exempel på ett klassiskt vit vitt en-suite badrum, med luckor med infälld panel, beige skåp, flerfärgad kakel, stickkakel, beige väggar, ett undermonterad handfat och brunt golv
Exempel på ett klassiskt vit vitt en-suite badrum, med luckor med infälld panel, beige skåp, flerfärgad kakel, stickkakel, beige väggar, ett undermonterad handfat och brunt golv
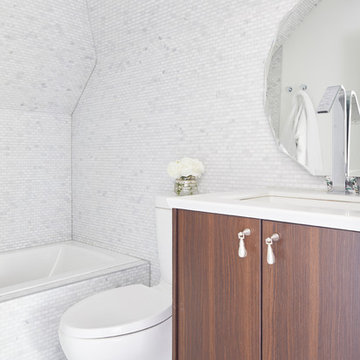
Exempel på ett klassiskt vit vitt badrum, med skåp i mörkt trä, ett badkar i en alkov, vit kakel, mosaik, mosaikgolv, ett undermonterad handfat, vitt golv och släta luckor

Guest bathroom in Beach Retreat in Naples/Marco Island area
Foto på ett mellanstort maritimt vit badrum med dusch, med släta luckor, skåp i ljust trä, en kantlös dusch, en toalettstol med hel cisternkåpa, vit kakel, porslinskakel, vita väggar, klinkergolv i porslin, ett undermonterad handfat, bänkskiva i kvarts, vitt golv och dusch med gångjärnsdörr
Foto på ett mellanstort maritimt vit badrum med dusch, med släta luckor, skåp i ljust trä, en kantlös dusch, en toalettstol med hel cisternkåpa, vit kakel, porslinskakel, vita väggar, klinkergolv i porslin, ett undermonterad handfat, bänkskiva i kvarts, vitt golv och dusch med gångjärnsdörr

Inspiration för klassiska vitt en-suite badrum, med skåp i ljust trä, vit kakel, tunnelbanekakel, vita väggar och skåp i shakerstil
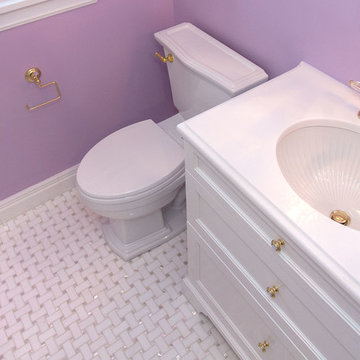
Bild på ett mellanstort vintage badrum med dusch, med luckor med profilerade fronter, vita skåp, en toalettstol med hel cisternkåpa, lila väggar, marmorgolv, ett undermonterad handfat och marmorbänkskiva

Franco Bernardini
Exempel på ett mellanstort modernt badrum för barn, med skåp i mörkt trä, bänkskiva i glas, en hörndusch, en vägghängd toalettstol, rosa kakel, mosaik, rosa väggar, klinkergolv i keramik, ett fristående handfat och släta luckor
Exempel på ett mellanstort modernt badrum för barn, med skåp i mörkt trä, bänkskiva i glas, en hörndusch, en vägghängd toalettstol, rosa kakel, mosaik, rosa väggar, klinkergolv i keramik, ett fristående handfat och släta luckor
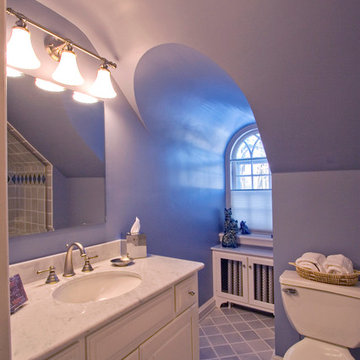
The existing arched dormer window provide wonderful character for this bathroom.
Tom Young
Idéer för ett klassiskt badrum
Idéer för ett klassiskt badrum

The clients for this small bathroom project are passionate art enthusiasts and asked the architects to create a space based on the work of one of their favorite abstract painters, Piet Mondrian. Mondrian was a Dutch artist associated with the De Stijl movement which reduced designs down to basic rectilinear forms and primary colors within a grid. Alloy used floor to ceiling recycled glass tiles to re-interpret Mondrian's compositions, using blocks of color in a white grid of tile to delineate space and the functions within the small room. A red block of color is recessed and becomes a niche, a blue block is a shower seat, a yellow rectangle connects shower fixtures with the drain.
The bathroom also has many aging-in-place design components which were a priority for the clients. There is a zero clearance entrance to the shower. We widened the doorway for greater accessibility and installed a pocket door to save space. ADA compliant grab bars were located to compliment the tile composition.
Andrea Hubbell Photography
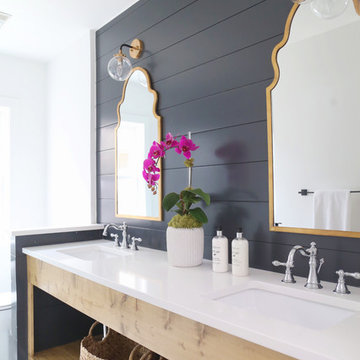
Inspiration för lantliga vitt badrum, med skåp i mellenmörkt trä, grå väggar, ett undermonterad handfat, flerfärgat golv och öppna hyllor
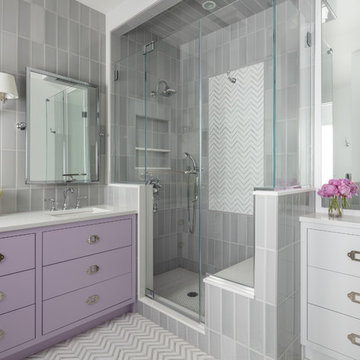
Idéer för vintage vitt badrum med dusch, med släta luckor, lila skåp, en hörndusch, grå kakel, grå väggar, ett undermonterad handfat, flerfärgat golv och dusch med gångjärnsdörr

photos by Pedro Marti
This large light-filled open loft in the Tribeca neighborhood of New York City was purchased by a growing family to make into their family home. The loft, previously a lighting showroom, had been converted for residential use with the standard amenities but was entirely open and therefore needed to be reconfigured. One of the best attributes of this particular loft is its extremely large windows situated on all four sides due to the locations of neighboring buildings. This unusual condition allowed much of the rear of the space to be divided into 3 bedrooms/3 bathrooms, all of which had ample windows. The kitchen and the utilities were moved to the center of the space as they did not require as much natural lighting, leaving the entire front of the loft as an open dining/living area. The overall space was given a more modern feel while emphasizing it’s industrial character. The original tin ceiling was preserved throughout the loft with all new lighting run in orderly conduit beneath it, much of which is exposed light bulbs. In a play on the ceiling material the main wall opposite the kitchen was clad in unfinished, distressed tin panels creating a focal point in the home. Traditional baseboards and door casings were thrown out in lieu of blackened steel angle throughout the loft. Blackened steel was also used in combination with glass panels to create an enclosure for the office at the end of the main corridor; this allowed the light from the large window in the office to pass though while creating a private yet open space to work. The master suite features a large open bath with a sculptural freestanding tub all clad in a serene beige tile that has the feel of concrete. The kids bath is a fun play of large cobalt blue hexagon tile on the floor and rear wall of the tub juxtaposed with a bright white subway tile on the remaining walls. The kitchen features a long wall of floor to ceiling white and navy cabinetry with an adjacent 15 foot island of which half is a table for casual dining. Other interesting features of the loft are the industrial ladder up to the small elevated play area in the living room, the navy cabinetry and antique mirror clad dining niche, and the wallpapered powder room with antique mirror and blackened steel accessories.

Inredning av ett rustikt mellanstort en-suite badrum, med bruna skåp, ett fristående badkar, en öppen dusch, en toalettstol med separat cisternkåpa, beige kakel, porslinskakel, flerfärgade väggar, klinkergolv i porslin, ett undermonterad handfat, marmorbänkskiva och släta luckor
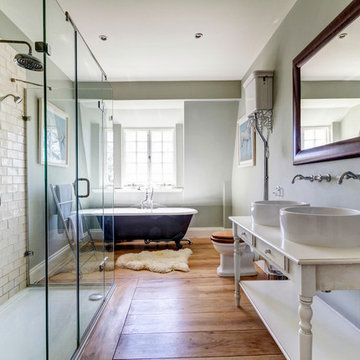
Idéer för att renovera ett vintage en-suite badrum, med vita skåp, vit kakel och dusch med gångjärnsdörr
3 257 foton på violett badrum
3

