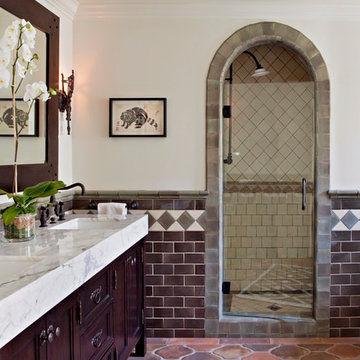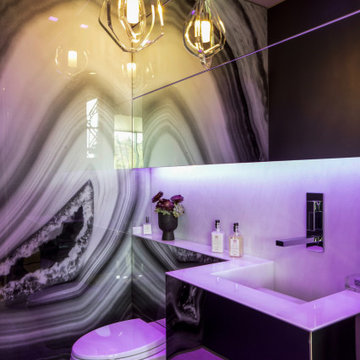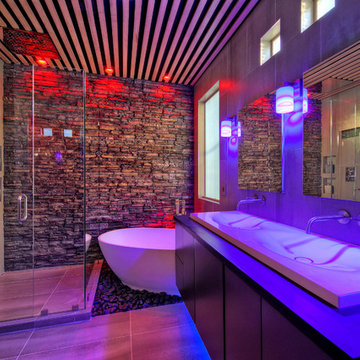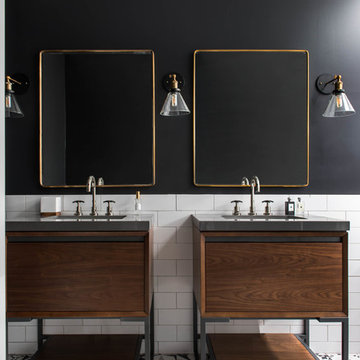656 foton på violett badrum
Sortera efter:
Budget
Sortera efter:Populärt i dag
1 - 20 av 656 foton
Artikel 1 av 3

Blue and white color combination is always a crowd pleased. And for a Boys bathroom, you can't miss! The designers at Fordham Marble created a soothing feel with blue twist on the Basketweave pattern flooring and the Pratt & Larson Blue ceramic wall tile in the shower. Notice the custom-built niche for your bathing products.

Inspiration för ett medelhavsstil vit vitt badrum, med skåp i mörkt trä, en öppen dusch, vita väggar, ett undermonterad handfat, flerfärgat golv, cementgolv, bänkskiva i akrylsten och luckor med profilerade fronter

Inspiration för ett mellanstort rustikt vit vitt badrum med dusch, med skåp i shakerstil, skåp i mellenmörkt trä, beige väggar, ett undermonterad handfat, en hörndusch och bänkskiva i kvarts

Specific to this photo: A view of our vanity with their choice in an open shower. Our vanity is 60-inches and made with solid timber paired with naturally sourced Carrara marble from Italy. The homeowner chose silver hardware throughout their bathroom, which is featured in the faucets along with their shower hardware. The shower has an open door, and features glass paneling, chevron black accent ceramic tiling, multiple shower heads, and an in-wall shelf.
This bathroom was a collaborative project in which we worked with the architect in a home located on Mervin Street in Bentleigh East in Australia.
This master bathroom features our Davenport 60-inch bathroom vanity with double basin sinks in the Hampton Gray coloring. The Davenport model comes with a natural white Carrara marble top sourced from Italy.
This master bathroom features an open shower with multiple streams, chevron tiling, and modern details in the hardware. This master bathroom also has a freestanding curved bath tub from our brand, exclusive to Australia at this time. This bathroom also features a one-piece toilet from our brand, exclusive to Australia. Our architect focused on black and silver accents to pair with the white and grey coloring from the main furniture pieces.

No strangers to remodeling, the new owners of this St. Paul tudor knew they could update this decrepit 1920 duplex into a single-family forever home.
A list of desired amenities was a catalyst for turning a bedroom into a large mudroom, an open kitchen space where their large family can gather, an additional exterior door for direct access to a patio, two home offices, an additional laundry room central to bedrooms, and a large master bathroom. To best understand the complexity of the floor plan changes, see the construction documents.
As for the aesthetic, this was inspired by a deep appreciation for the durability, colors, textures and simplicity of Norwegian design. The home’s light paint colors set a positive tone. An abundance of tile creates character. New lighting reflecting the home’s original design is mixed with simplistic modern lighting. To pay homage to the original character several light fixtures were reused, wallpaper was repurposed at a ceiling, the chimney was exposed, and a new coffered ceiling was created.
Overall, this eclectic design style was carefully thought out to create a cohesive design throughout the home.
Come see this project in person, September 29 – 30th on the 2018 Castle Home Tour.

Bild på ett mellanstort lantligt vit vitt badrum, med skåp i shakerstil, grå skåp, en dusch i en alkov, vit kakel, blå väggar, mosaikgolv, ett undermonterad handfat, vitt golv, dusch med gångjärnsdörr, tunnelbanekakel och marmorbänkskiva

Gray tones playfulness a kid’s bathroom in Oak Park.
This bath was design with kids in mind but still to have the aesthetic lure of a beautiful guest bathroom.
The flooring is made out of gray and white hexagon tiles with different textures to it, creating a playful puzzle of colors and creating a perfect anti slippery surface for kids to use.
The walls tiles are 3x6 gray subway tile with glossy finish for an easy to clean surface and to sparkle with the ceiling lighting layout.
A semi-modern vanity design brings all the colors together with darker gray color and quartz countertop.
In conclusion a bathroom for everyone to enjoy and admire.

This glamorous marble basketweave floor is to die for!
Idéer för att renovera ett stort vintage flerfärgad flerfärgat badrum för barn, med luckor med upphöjd panel, vita skåp, marmorkakel, marmorgolv, marmorbänkskiva, ett badkar i en alkov, en dusch i en alkov, en toalettstol med hel cisternkåpa, flerfärgad kakel, grå väggar, ett undermonterad handfat, flerfärgat golv och dusch med duschdraperi
Idéer för att renovera ett stort vintage flerfärgad flerfärgat badrum för barn, med luckor med upphöjd panel, vita skåp, marmorkakel, marmorgolv, marmorbänkskiva, ett badkar i en alkov, en dusch i en alkov, en toalettstol med hel cisternkåpa, flerfärgad kakel, grå väggar, ett undermonterad handfat, flerfärgat golv och dusch med duschdraperi

They say the magic thing about home is that it feels good to leave and even better to come back and that is exactly what this family wanted to create when they purchased their Bondi home and prepared to renovate. Like Marilyn Monroe, this 1920’s Californian-style bungalow was born with the bone structure to be a great beauty. From the outset, it was important the design reflect their personal journey as individuals along with celebrating their journey as a family. Using a limited colour palette of white walls and black floors, a minimalist canvas was created to tell their story. Sentimental accents captured from holiday photographs, cherished books, artwork and various pieces collected over the years from their travels added the layers and dimension to the home. Architrave sides in the hallway and cutout reveals were painted in high-gloss black adding contrast and depth to the space. Bathroom renovations followed the black a white theme incorporating black marble with white vein accents and exotic greenery was used throughout the home – both inside and out, adding a lushness reminiscent of time spent in the tropics. Like this family, this home has grown with a 3rd stage now in production - watch this space for more...
Martine Payne & Deen Hameed

Inredning av ett lantligt mellanstort brun brunt en-suite badrum, med skåp i mellenmörkt trä, träbänkskiva, ett fristående badkar, vita väggar, mörkt trägolv, ett fristående handfat och släta luckor

The clients for this small bathroom project are passionate art enthusiasts and asked the architects to create a space based on the work of one of their favorite abstract painters, Piet Mondrian. Mondrian was a Dutch artist associated with the De Stijl movement which reduced designs down to basic rectilinear forms and primary colors within a grid. Alloy used floor to ceiling recycled glass tiles to re-interpret Mondrian's compositions, using blocks of color in a white grid of tile to delineate space and the functions within the small room. A red block of color is recessed and becomes a niche, a blue block is a shower seat, a yellow rectangle connects shower fixtures with the drain.
The bathroom also has many aging-in-place design components which were a priority for the clients. There is a zero clearance entrance to the shower. We widened the doorway for greater accessibility and installed a pocket door to save space. ADA compliant grab bars were located to compliment the tile composition.
Andrea Hubbell Photography

Foto på ett medelhavsstil en-suite badrum, med ett undermonterad handfat, skåp i mörkt trä, marmorbänkskiva, en dusch i en alkov, flerfärgad kakel, beige väggar, klinkergolv i terrakotta och luckor med infälld panel

By Thrive Design Group
Idéer för mellanstora vintage badrum med dusch, med blå skåp, ett badkar i en alkov, en dusch i en alkov, en toalettstol med separat cisternkåpa, vit kakel, keramikplattor, vita väggar, marmorgolv, ett undermonterad handfat, bänkskiva i kvarts, vitt golv, dusch med duschdraperi och luckor med infälld panel
Idéer för mellanstora vintage badrum med dusch, med blå skåp, ett badkar i en alkov, en dusch i en alkov, en toalettstol med separat cisternkåpa, vit kakel, keramikplattor, vita väggar, marmorgolv, ett undermonterad handfat, bänkskiva i kvarts, vitt golv, dusch med duschdraperi och luckor med infälld panel

Inspiration för ett litet lantligt vit vitt badrum med dusch, med grå skåp, en dusch i en alkov, en toalettstol med separat cisternkåpa, vit kakel, keramikplattor, blå väggar, klinkergolv i porslin, ett integrerad handfat, bänkskiva i akrylsten, flerfärgat golv, dusch med skjutdörr och luckor med infälld panel

Navy penny tile is a striking backdrop in this handsome guest bathroom. A mix of wood cabinetry with leather pulls enhances the masculine feel of the room while a smart toilet incorporates modern-day technology into this timeless bathroom.
Inquire About Our Design Services
http://www.tiffanybrooksinteriors.com Inquire about our design services. Spaced designed by Tiffany Brooks
Photo 2019 Scripps Network, LLC.

The Kipling house is a new addition to the Montrose neighborhood. Designed for a family of five, it allows for generous open family zones oriented to large glass walls facing the street and courtyard pool. The courtyard also creates a buffer between the master suite and the children's play and bedroom zones. The master suite echoes the first floor connection to the exterior, with large glass walls facing balconies to the courtyard and street. Fixed wood screens provide privacy on the first floor while a large sliding second floor panel allows the street balcony to exchange privacy control with the study. Material changes on the exterior articulate the zones of the house and negotiate structural loads.

Summitridge Drive Beverly Hills modern guest bathroom with custom wall graphic and colored LED accent lighting
Idéer för att renovera ett litet funkis vit vitt toalett, med släta luckor, en vägghängd toalettstol, flerfärgad kakel och flerfärgade väggar
Idéer för att renovera ett litet funkis vit vitt toalett, med släta luckor, en vägghängd toalettstol, flerfärgad kakel och flerfärgade väggar

Guest bathroom in Beach Retreat in Naples/Marco Island area
Foto på ett mellanstort maritimt vit badrum med dusch, med släta luckor, skåp i ljust trä, en kantlös dusch, en toalettstol med hel cisternkåpa, vit kakel, porslinskakel, vita väggar, klinkergolv i porslin, ett undermonterad handfat, bänkskiva i kvarts, vitt golv och dusch med gångjärnsdörr
Foto på ett mellanstort maritimt vit badrum med dusch, med släta luckor, skåp i ljust trä, en kantlös dusch, en toalettstol med hel cisternkåpa, vit kakel, porslinskakel, vita väggar, klinkergolv i porslin, ett undermonterad handfat, bänkskiva i kvarts, vitt golv och dusch med gångjärnsdörr

Personally designed. Construction carried out by Rios Construction, LLC in Phoenix, AZ.
Exempel på ett mellanstort modernt en-suite badrum, med släta luckor, skåp i mörkt trä, ett fristående badkar, en hörndusch, grå kakel, grå väggar, bänkskiva i akrylsten, ett avlångt handfat och dusch med gångjärnsdörr
Exempel på ett mellanstort modernt en-suite badrum, med släta luckor, skåp i mörkt trä, ett fristående badkar, en hörndusch, grå kakel, grå väggar, bänkskiva i akrylsten, ett avlångt handfat och dusch med gångjärnsdörr

Inredning av ett modernt badrum, med skåp i mörkt trä, svart och vit kakel, vit kakel, svarta väggar, tunnelbanekakel och släta luckor
656 foton på violett badrum
1
