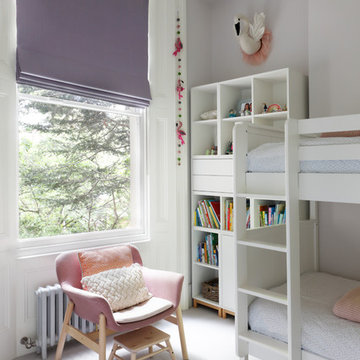32 foton på violett barnrum, med grått golv
Sortera efter:
Budget
Sortera efter:Populärt i dag
1 - 20 av 32 foton

Idéer för stora rustika könsneutrala barnrum kombinerat med sovrum och för 4-10-åringar, med bruna väggar, grått golv och heltäckningsmatta

Inredning av ett klassiskt mellanstort flickrum för 4-10-åringar och kombinerat med sovrum, med heltäckningsmatta, flerfärgade väggar och grått golv
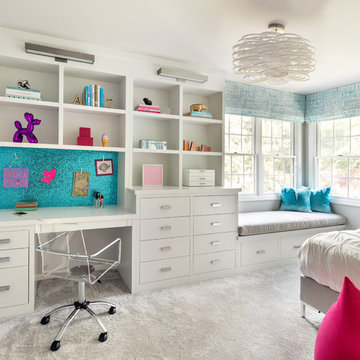
Photo Credit: Regan Wood Photography
Idéer för ett klassiskt barnrum kombinerat med sovrum, med grå väggar, heltäckningsmatta och grått golv
Idéer för ett klassiskt barnrum kombinerat med sovrum, med grå väggar, heltäckningsmatta och grått golv

Foto på ett stort funkis könsneutralt tonårsrum kombinerat med skrivbord, med mellanmörkt trägolv, flerfärgade väggar och grått golv
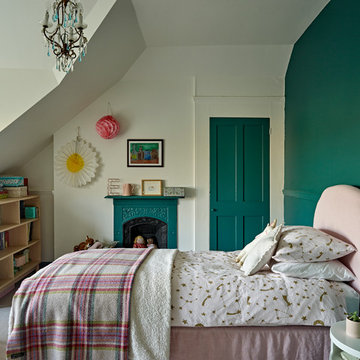
Modern/ vintage charm in elegant, but fun girl's bedroom by Kate Renwick
Photography Nick Smith
Inspiration för ett mellanstort vintage barnrum kombinerat med sovrum, med gröna väggar, heltäckningsmatta och grått golv
Inspiration för ett mellanstort vintage barnrum kombinerat med sovrum, med gröna väggar, heltäckningsmatta och grått golv
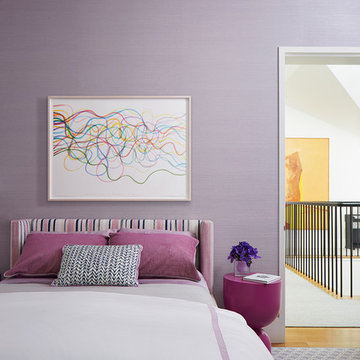
Photography by John Merkl
Inredning av ett klassiskt stort barnrum kombinerat med sovrum, med lila väggar, heltäckningsmatta och grått golv
Inredning av ett klassiskt stort barnrum kombinerat med sovrum, med lila väggar, heltäckningsmatta och grått golv
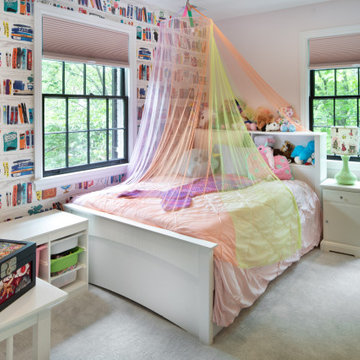
This bedroom is in the existing house and remained intact. We did add a door, so the hall bath can be accessed from the bedroom or hall.
Klassisk inredning av ett mellanstort flickrum kombinerat med sovrum och för 4-10-åringar, med heltäckningsmatta, rosa väggar och grått golv
Klassisk inredning av ett mellanstort flickrum kombinerat med sovrum och för 4-10-åringar, med heltäckningsmatta, rosa väggar och grått golv
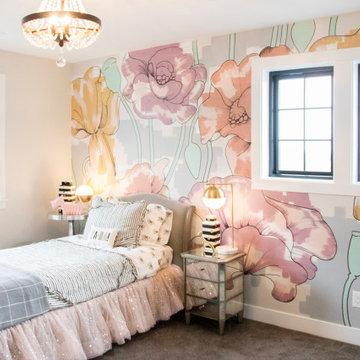
Modern inredning av ett flickrum kombinerat med sovrum, med flerfärgade väggar, heltäckningsmatta och grått golv
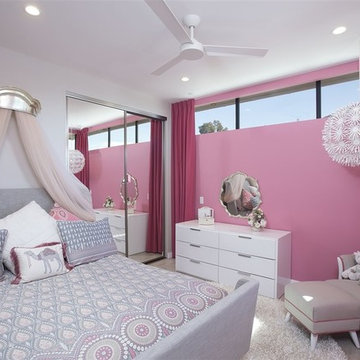
Bild på ett mellanstort funkis flickrum kombinerat med sovrum och för 4-10-åringar, med rosa väggar, klinkergolv i keramik och grått golv
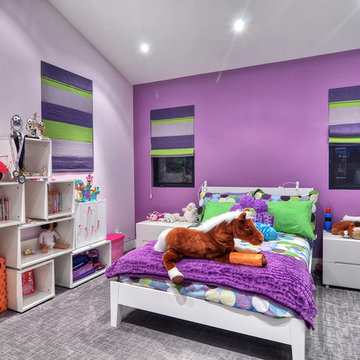
Inredning av ett modernt flickrum kombinerat med sovrum och för 4-10-åringar, med lila väggar, heltäckningsmatta och grått golv
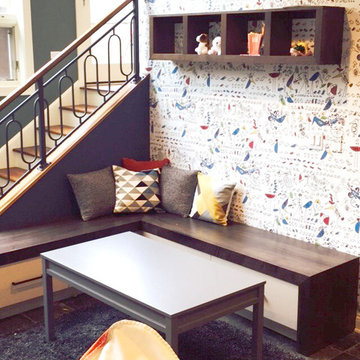
Foto på ett mellanstort funkis könsneutralt barnrum kombinerat med lekrum och för 4-10-åringar, med blå väggar, skiffergolv och grått golv
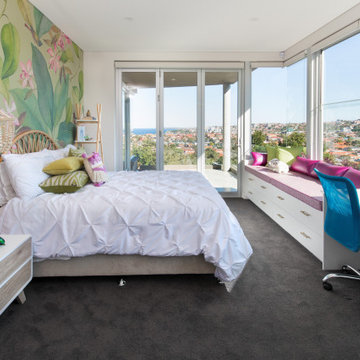
Bild på ett funkis barnrum kombinerat med sovrum, med heltäckningsmatta, grått golv och flerfärgade väggar
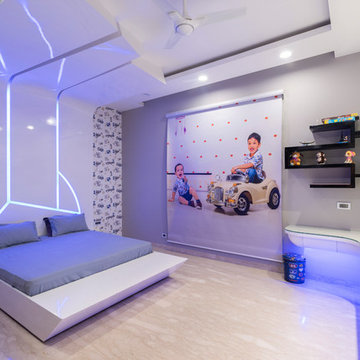
Project by 7WD
Photo Credits - TakenIn
www.takenincompany.com
Inspiration för ett funkis pojkrum kombinerat med sovrum, med grå väggar och grått golv
Inspiration för ett funkis pojkrum kombinerat med sovrum, med grå väggar och grått golv
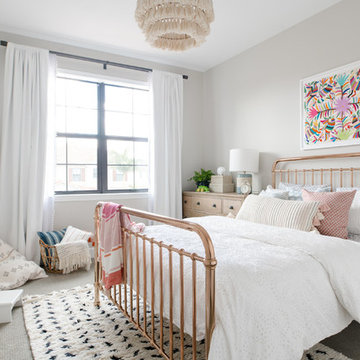
Christine Michelle Photography
Maritim inredning av ett flickrum, med grå väggar, heltäckningsmatta och grått golv
Maritim inredning av ett flickrum, med grå väggar, heltäckningsmatta och grått golv
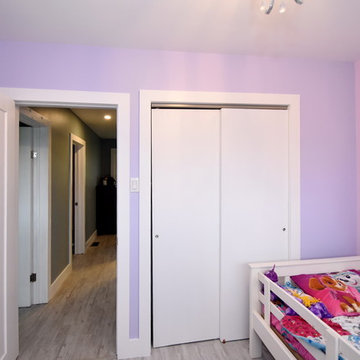
Inspiration för ett stort funkis flickrum kombinerat med sovrum och för 4-10-åringar, med rosa väggar, vinylgolv och grått golv
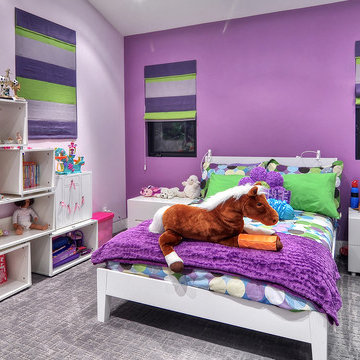
When Irvine designer, Richard Bustos’ client decided to remodel his Orange County 4,900 square foot home into a contemporary space, he immediately thought of Cantoni. His main concern though was based on the assumption that our luxurious modern furnishings came with an equally luxurious price tag. It was only after a visit to our Irvine store, where the client and Richard connected that the client realized our extensive collection of furniture and accessories was well within his reach.
“Richard was very thorough and straight forward as far as pricing,” says the client. "I became very intrigued that he was able to offer high quality products that I was looking for within my budget.”
The next phases of the project involved looking over floor plans and discussing the client’s vision as far as design. The goal was to create a comfortable, yet stylish and modern layout for the client, his wife, and their three kids. In addition to creating a cozy and contemporary space, the client wanted his home to exude a tranquil atmosphere. Drawing most of his inspiration from Houzz, (the leading online platform for home remodeling and design) the client incorporated a Zen-like ambiance through the distressed greyish brown flooring, organic bamboo wall art, and with Richard’s help, earthy wall coverings, found in both the master bedroom and bathroom.
Over the span of approximately two years, Richard helped his client accomplish his vision by selecting pieces of modern furniture that possessed the right colors, earthy tones, and textures so as to complement the home’s pre-existing features.
The first room the duo tackled was the great room, and later continued furnishing the kitchen and master bedroom. Living up to its billing, the great room not only opened up to a breathtaking view of the Newport coast, it also was one great space. Richard decided that the best option to maximize the space would be to break the room into two separate yet distinct areas for living and dining.
While exploring our online collections, the client discovered the Jasper Shag rug in a bold and vibrant green. The grassy green rug paired with the sleek Italian made Montecarlo glass dining table added just the right amount of color and texture to compliment the natural beauty of the bamboo sculpture. The client happily adds, “I’m always receiving complements on the green rug!”
Once the duo had completed the dining area, they worked on furnishing the living area, and later added pieces like the classic Renoir bed to the master bedroom and Crescent Console to the kitchen, which adds both balance and sophistication. The living room, also known as the family room was the central area where Richard’s client and his family would spend quality time. As a fellow family man, Richard understood that that meant creating an inviting space with comfortable and durable pieces of furniture that still possessed a modern flare. The client loved the look and design of the Mercer sectional. With Cantoni’s ability to customize furniture, Richard was able to special order the sectional in a fabric that was both durable and aesthetically pleasing.
Selecting the color scheme for the living room was also greatly influenced by the client’s pre-existing artwork as well as unique distressed floors. Richard recommended adding dark pieces of furniture as seen in the Mercer sectional along with the Viera area rug. He explains, “The darker colors and contrast of the rug’s material worked really well with the distressed wood floor.” Furthermore, the comfortable American Leather Recliner, which was customized in red leather not only maximized the space, but also tied in the client’s picturesque artwork beautifully. The client adds gratefully, “Richard was extremely helpful with color; He was great at seeing if I was taking it too far or not enough.”
It is apparent that Richard and his client made a great team. With the client’s passion for great design and Richard’s design expertise, together they transformed the home into a modern sanctuary. Working with this particular client was a very rewarding experience for Richard. He adds, “My client and his family were so easy and fun to work with. Their enthusiasm, focus, and involvement are what helped me bring their ideas to life. I think we created a unique environment that their entire family can enjoy for many years to come.”
https://www.cantoni.com/project/a-contemporary-sanctuary
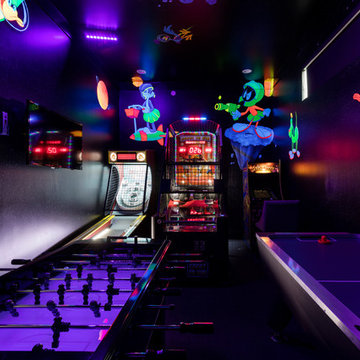
Idéer för att renovera ett mellanstort funkis könsneutralt tonårsrum kombinerat med lekrum, med flerfärgade väggar, heltäckningsmatta och grått golv
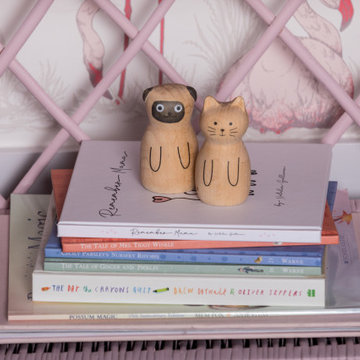
Girls bedroom design , flamingo
Idéer för att renovera ett funkis flickrum för 4-10-åringar, med rosa väggar och grått golv
Idéer för att renovera ett funkis flickrum för 4-10-åringar, med rosa väggar och grått golv
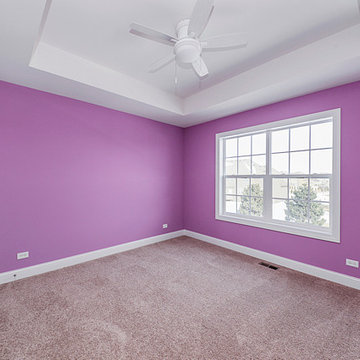
Klassisk inredning av ett mellanstort flickrum kombinerat med sovrum och för 4-10-åringar, med rosa väggar, heltäckningsmatta och grått golv
32 foton på violett barnrum, med grått golv
1
