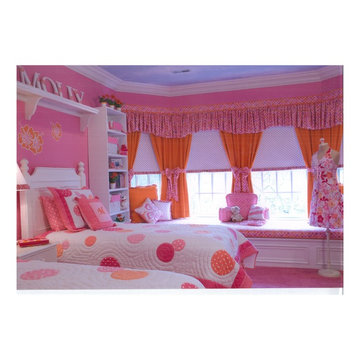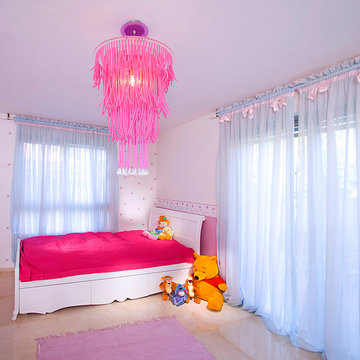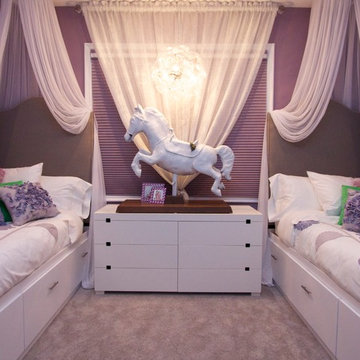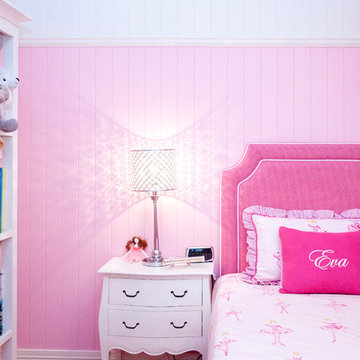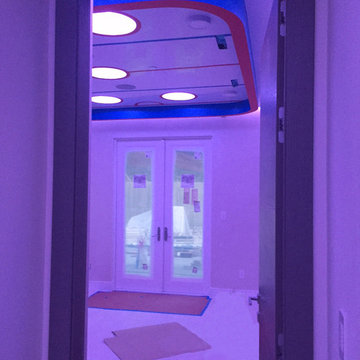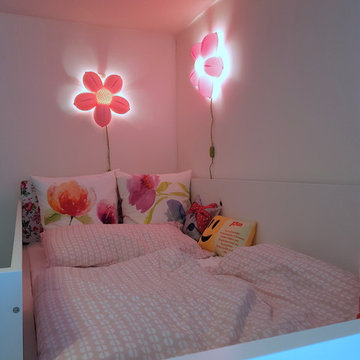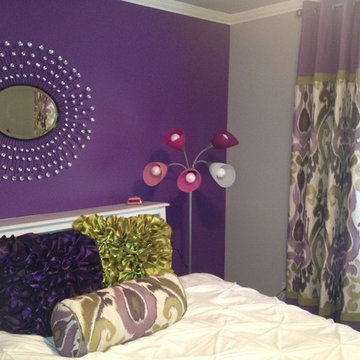1 426 foton på violett barnrum
Sortera efter:
Budget
Sortera efter:Populärt i dag
81 - 100 av 1 426 foton
Artikel 1 av 2
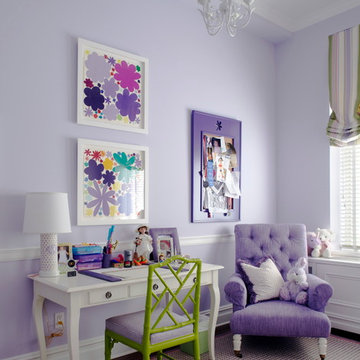
Rusk Renovations Inc.: Contractor,
Scott Sanders: Interior Designer,
Michael Smith: Architect,
Laura Moss: Photographer
Idéer för att renovera ett vintage flickrum
Idéer för att renovera ett vintage flickrum
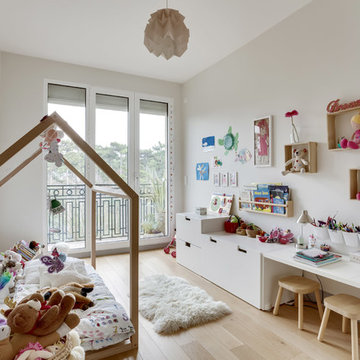
Photographe Marine Pinard
Inredning av ett skandinaviskt flickrum kombinerat med sovrum och för 4-10-åringar, med grå väggar, ljust trägolv och beiget golv
Inredning av ett skandinaviskt flickrum kombinerat med sovrum och för 4-10-åringar, med grå väggar, ljust trägolv och beiget golv
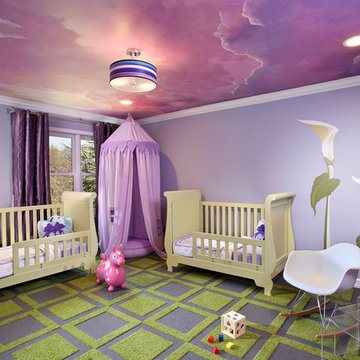
EMC2 Interiors
www.emc2interiors.com
Inredning av ett modernt barnrum, med lila väggar och flerfärgat golv
Inredning av ett modernt barnrum, med lila väggar och flerfärgat golv
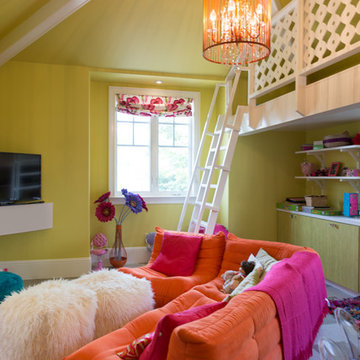
Photography by Studio Maha
Inredning av ett modernt barnrum kombinerat med lekrum, med vinylgolv
Inredning av ett modernt barnrum kombinerat med lekrum, med vinylgolv

This 7,000 square foot space located is a modern weekend getaway for a modern family of four. The owners were looking for a designer who could fuse their love of art and elegant furnishings with the practicality that would fit their lifestyle. They owned the land and wanted to build their new home from the ground up. Betty Wasserman Art & Interiors, Ltd. was a natural fit to make their vision a reality.
Upon entering the house, you are immediately drawn to the clean, contemporary space that greets your eye. A curtain wall of glass with sliding doors, along the back of the house, allows everyone to enjoy the harbor views and a calming connection to the outdoors from any vantage point, simultaneously allowing watchful parents to keep an eye on the children in the pool while relaxing indoors. Here, as in all her projects, Betty focused on the interaction between pattern and texture, industrial and organic.
Project completed by New York interior design firm Betty Wasserman Art & Interiors, which serves New York City, as well as across the tri-state area and in The Hamptons.
For more about Betty Wasserman, click here: https://www.bettywasserman.com/
To learn more about this project, click here: https://www.bettywasserman.com/spaces/sag-harbor-hideaway/
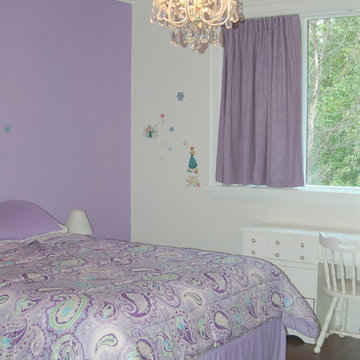
Idéer för mellanstora vintage flickrum kombinerat med sovrum och för 4-10-åringar, med vita väggar, mörkt trägolv och brunt golv
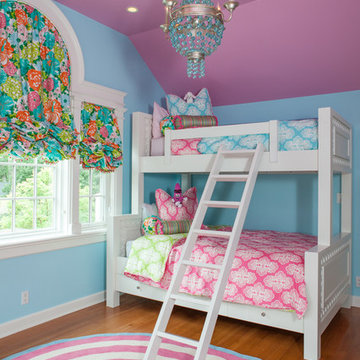
Michelle's Interiors
Inredning av ett klassiskt mellanstort flickrum kombinerat med sovrum och för 4-10-åringar, med flerfärgade väggar, ljust trägolv och beiget golv
Inredning av ett klassiskt mellanstort flickrum kombinerat med sovrum och för 4-10-åringar, med flerfärgade väggar, ljust trägolv och beiget golv

Designed to look like a real life race car, this sporty real car bed will have your child racing to bed.
Art. leather sports seats headboard and interior is equipped with the latest technology, light animation system & detailed star-shaped rims with LED lights. Plus, the bed makes real car sounds and has all triggered by a wireless remote control, body kit and fog light, LED rear indicator, 3D exhaust pipe design and shatterproof acrylic glass, Sound System with radio, USB, SD card, and Bluetooth input.
Bedroom accessories sold separately and include: desk, chair, dresser, bookcase, wardrobe, closet, shelves, bedding and cushions.
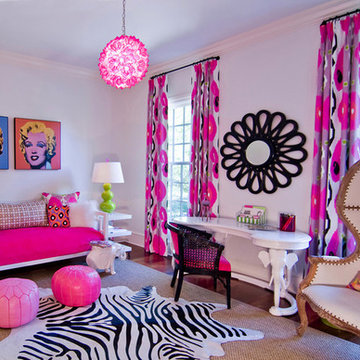
Foto på ett eklektiskt flickrum kombinerat med skrivbord och för 4-10-åringar, med vita väggar och mörkt trägolv
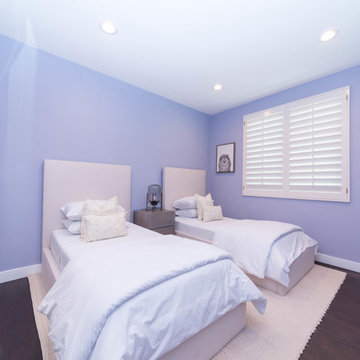
Inspiration för ett mellanstort vintage flickrum kombinerat med sovrum och för 4-10-åringar, med lila väggar, mörkt trägolv och brunt golv
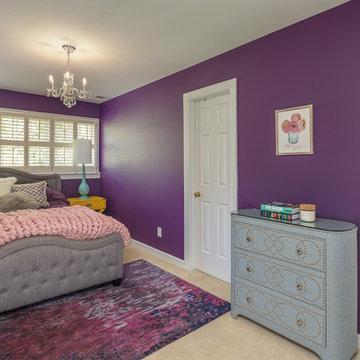
In this project we transformed a traditional style house into a modern, funky, and colorful home. By using different colors and patterns, mixing textures, and using unique design elements, these spaces portray a fun family lifestyle.
Photo Credit: Bob Fortner

Photograph by Ryan Siphers Photography
Architects: De Jesus Architecture & Design
Inredning av ett exotiskt barnrum, med blå väggar, mellanmörkt trägolv och brunt golv
Inredning av ett exotiskt barnrum, med blå väggar, mellanmörkt trägolv och brunt golv
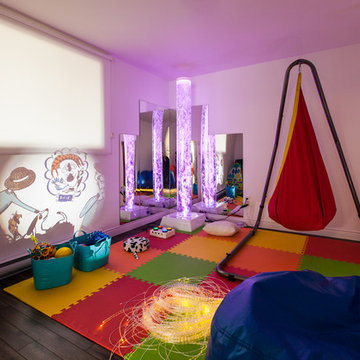
Photo: Becki Peckham © 2013 Houzz
Idéer för att renovera ett funkis barnrum kombinerat med lekrum
Idéer för att renovera ett funkis barnrum kombinerat med lekrum
1 426 foton på violett barnrum
5
