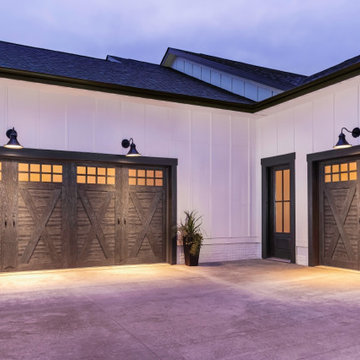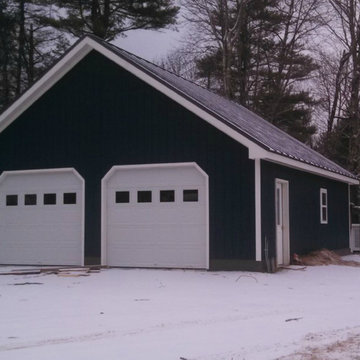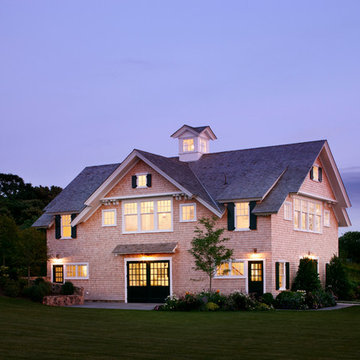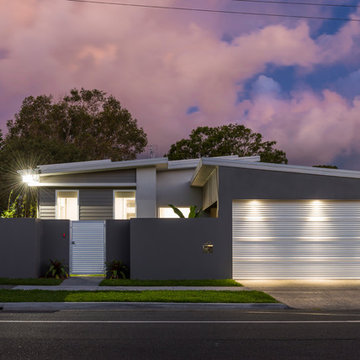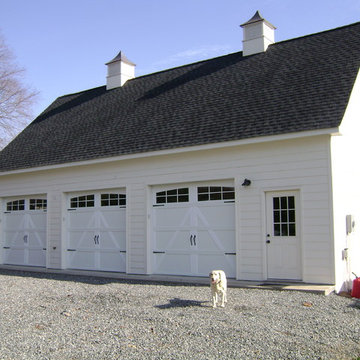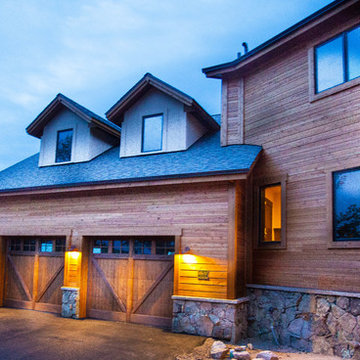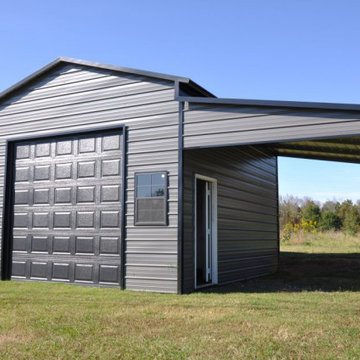366 foton på violett garage och förråd
Sortera efter:
Budget
Sortera efter:Populärt i dag
21 - 40 av 366 foton
Artikel 1 av 2
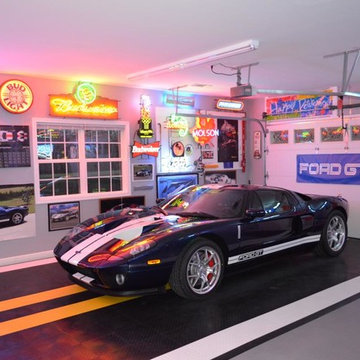
RaceDeck garage floors for ' The Coolest Garage On The Block'
Exempel på en klassisk garage och förråd
Exempel på en klassisk garage och förråd
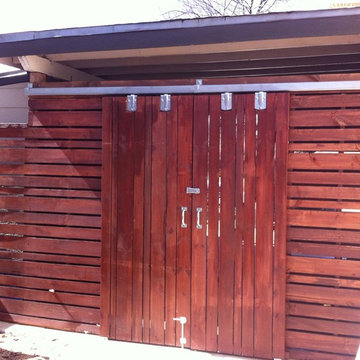
Freeman Construction Ltd
Idéer för att renovera en liten funkis tillbyggd enbils carport
Idéer för att renovera en liten funkis tillbyggd enbils carport
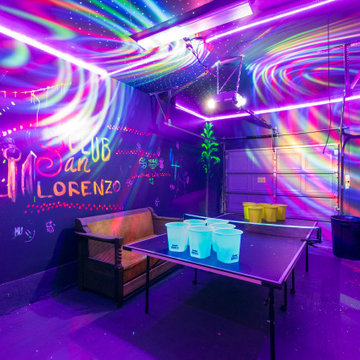
Garage turned Club San Lorenzo game room. The concept for this space was a mini meow wolf. Bucketz for beer pong, darts, dance floor, ring on a string and your classic ping pong. A place to let loose and let your imagination run wild at this Airbnb!
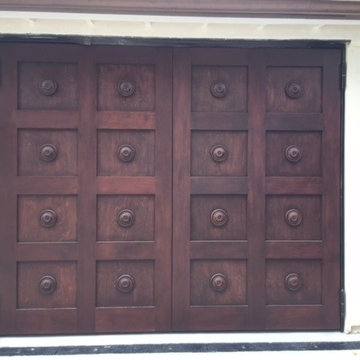
Custom Wood Garage Doors
Inspiration för en mellanstor medelhavsstil tillbyggd enbils garage och förråd
Inspiration för en mellanstor medelhavsstil tillbyggd enbils garage och förråd
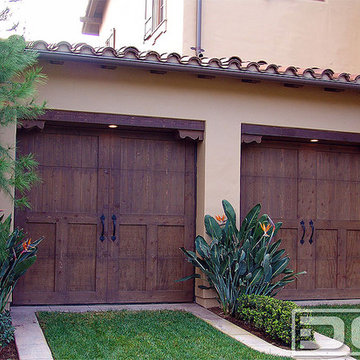
Custom Garage Doors to suit Spanish or Tuscan style homes. The truth is these Custom Cedar Garage Doors are a unique feature that enhance the beauty of this home with its earthy terra cotta tiled-roofs. A design naturally rustic that will only get better with age and mother nature's touch. The brown stain and decorative iron handles are uniquely brought together to not only embellish the garage door design but the entire integrity of the home's architectural mood. As with most of our designs, these garage doors automatically roll up with a touch of a button! At Dynamic Garage Door, our specialty is manufacturing custom wood garage doors to suit your home's architectural style as well as your personal taste.
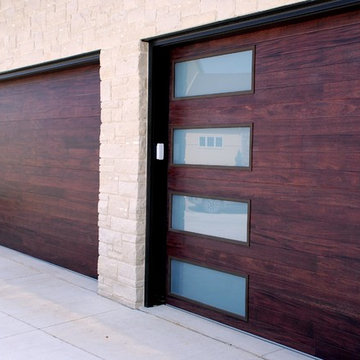
Idéer för att renovera en mellanstor funkis tillbyggd tvåbils garage och förråd
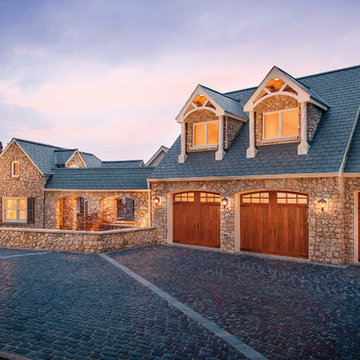
Idéer för att renovera en mycket stor amerikansk tillbyggd trebils garage och förråd

This detached garage uses vertical space for smart storage. A lift was installed for the owners' toys including a dirt bike. A full sized SUV fits underneath of the lift and the garage is deep enough to site two cars deep, side by side. Additionally, a storage loft can be accessed by pull-down stairs. Trex flooring was installed for a slip-free, mess-free finish. The outside of the garage was built to match the existing home while also making it stand out with copper roofing and gutters. A mini-split air conditioner makes the space comfortable for tinkering year-round. The low profile garage doors and wall-mounted opener also keep vertical space at a premium.
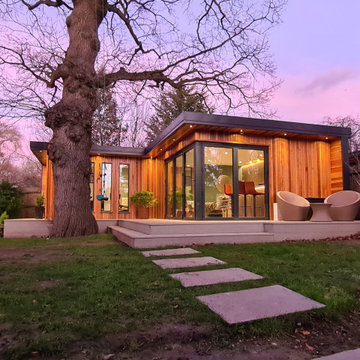
fully bespoke Garden Room for our clients Joe & Jo in Surbiton Surrey. The room was fully bespoke L shaped design based on our Dawn room from our signature range. The site was very challenging as was on a slope and a flood plan and had a 250-Year-old Oak tree next to the intended location of the room. The Oaktree also had a `tree protection order on it, so could not be trimmed or moved and we had to consult and work with an Arbourculturist on the build and foundations. The room was clad in our Canadian Redwood cladding and complimented with a corner set of 5 leaf bi-fold doors and further complimented with a separate external entrance door to the office area.
The Garden room was designed to be a multifunctional space for all the family to use and that included separate areas for the Home office and Lounge. The home office was designed for 2 peopled included a separate entrance door and 4 sets of pencil windows to create a light and airy office looking out towards the Beautiful Oaktree. The lounge and bar area included. A lounge area with a TV and turntable and a bespoke build Bar with Sink and storage and a feature wall with wooden slats. The room was further complimented. A separate toilet and washbasin and shower. A separate utility room.
The overall room is complimented with dual air conditioning/heating. We also designed and built the raised stepped Decking area by Millboard
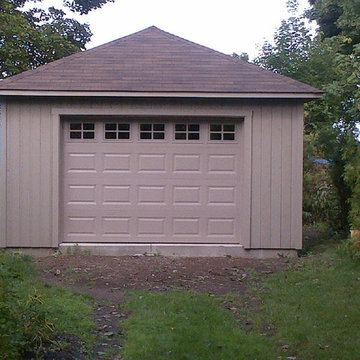
This spacious Archer garage is perfect for a big territory and can be customized to your specifications.
Idéer för en garage och förråd
Idéer för en garage och förråd
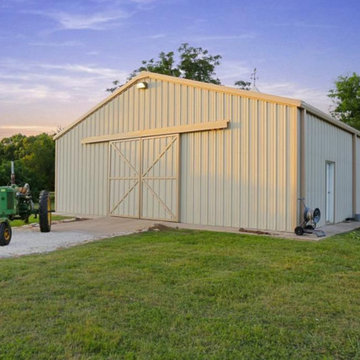
Purser Architectural Custom Home Design built by CAM Builders LLC
Idéer för en mycket stor lantlig fristående lada
Idéer för en mycket stor lantlig fristående lada
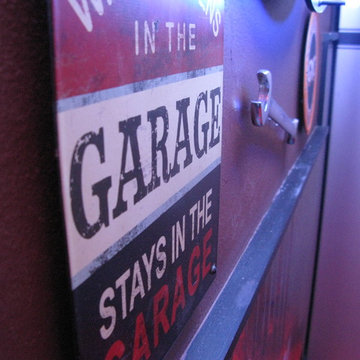
This is a route 66 theme garage / Man Cave located in Sylvania, Ohio. The space is about 600 square feet, standard two / half car garage, used for parking and entertaining. More people are utilizing the garage as a flex space. For most of us it's the largest room in the house. This space was created using galvanized metal roofing material, brick paneling, neon signs, retro signs, garage cabinets, wall murals, pvc flooring and some custom work for the bar.
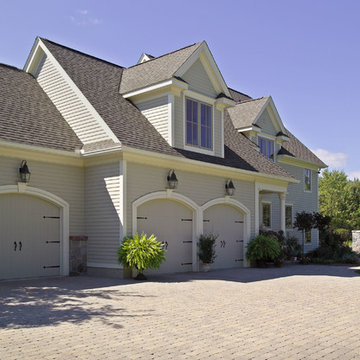
A custom paver driveway leads to this three-car garage featuring a multi-plane entry
Idéer för att renovera en stor vintage tillbyggd trebils garage och förråd
Idéer för att renovera en stor vintage tillbyggd trebils garage och förråd
366 foton på violett garage och förråd
2
