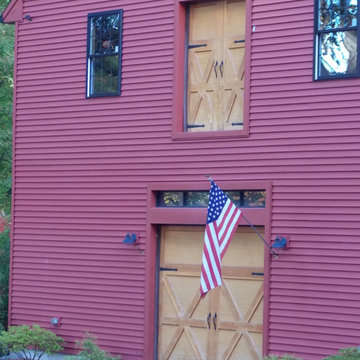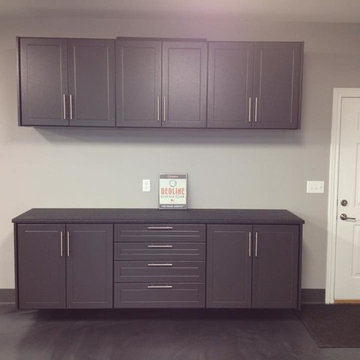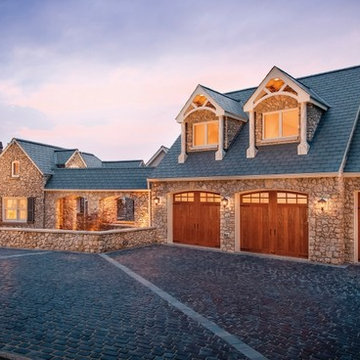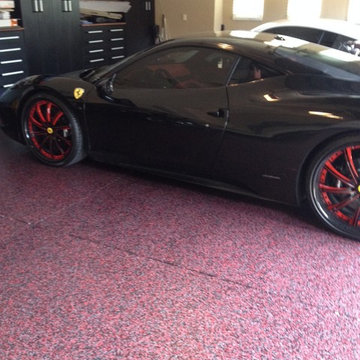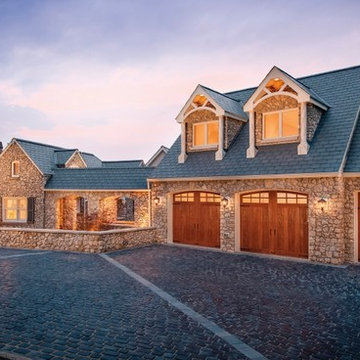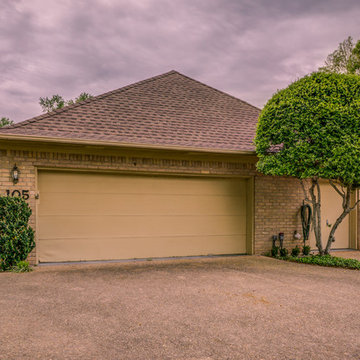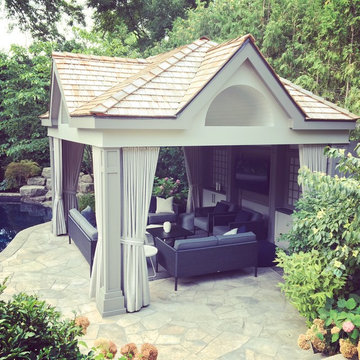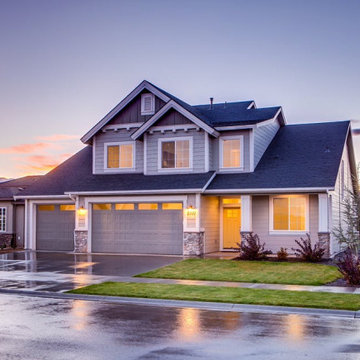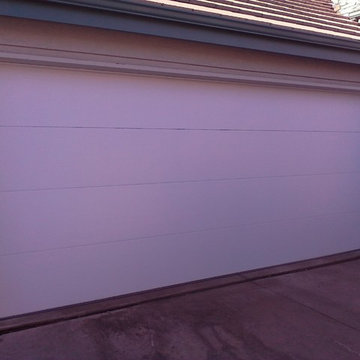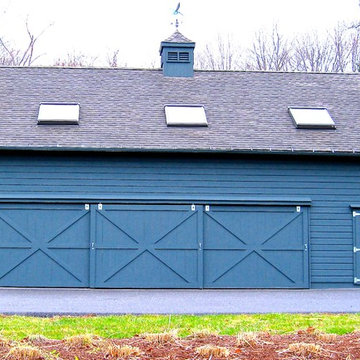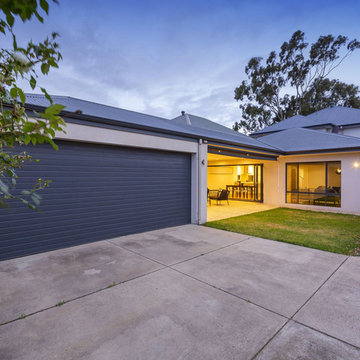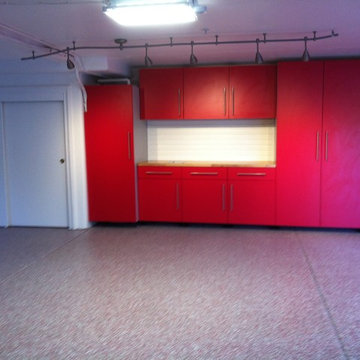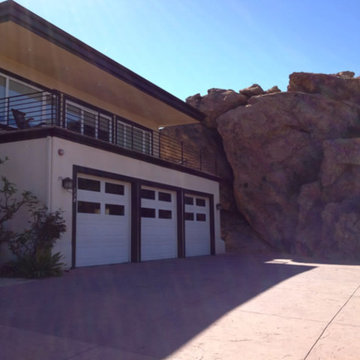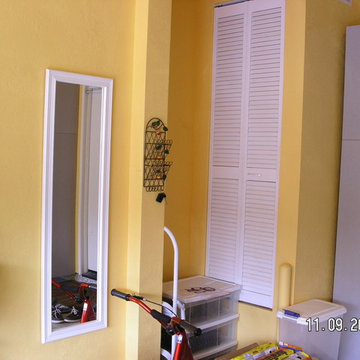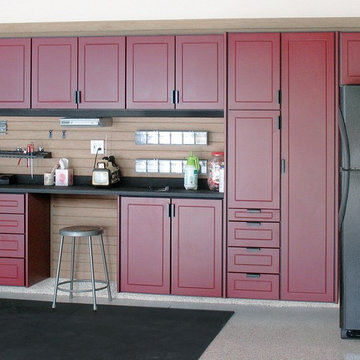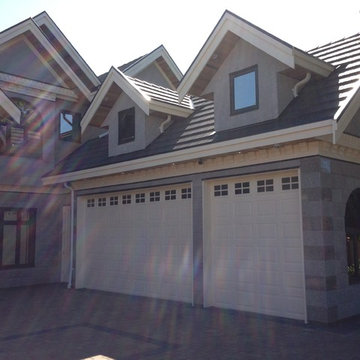Garage & förråd
Sortera efter:
Budget
Sortera efter:Populärt i dag
101 - 120 av 366 foton
Artikel 1 av 2
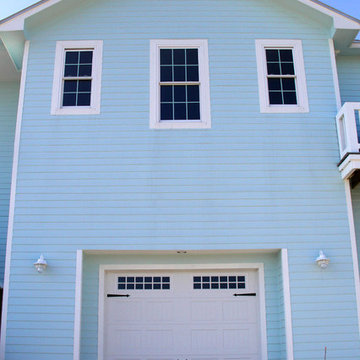
Inspiration för en mellanstor maritim tillbyggd enbils garage och förråd
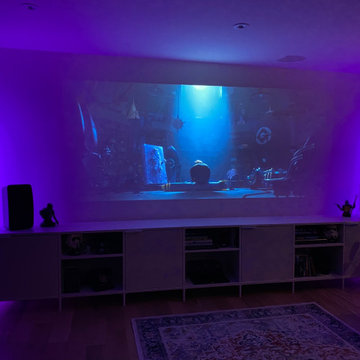
fully bespoke Garden Room for our clients Jo & Rich in Walton on Thames Surrey. The room was fully bespoke shaped design based on our Sunset room from our signature range. The clients wanted us to create a room that all the family could use but the main focus was to create a room that could be multifunctional and include a work from a home studio, A home Gym, A lounge and a home cinema room with a projector. The room also needed space for integrated storage and a hidden door in the premium Canadian `redwood cladding, the storage space required needed t include multiple bikes and told and paddleboards. The room was clad in our Canadian Redwood cladding and complimented with a corner set of 3 leaf bi-fold doors and further complimented with a separate pencil window to the office gym area.
The overall room is complimented with ambient lighting and dual air conditioning/heating. We also designed and built the raised stepped decking area using Millboard composite decking.
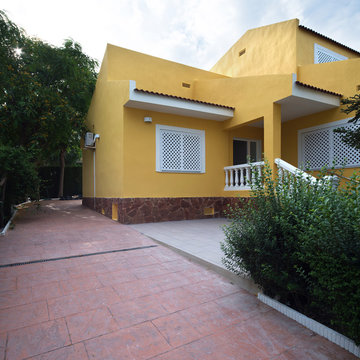
Constructor: IMBESTEN obras + servicios · Fotógrafo: David Rota
Klassisk inredning av en garage och förråd
Klassisk inredning av en garage och förråd
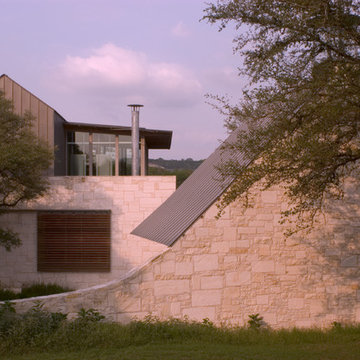
Hester + Hardaway Photographers 2006
Inspiration för en stor funkis fristående lada
Inspiration för en stor funkis fristående lada
6
