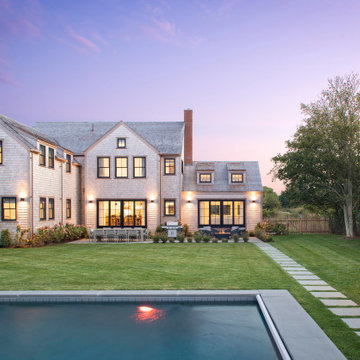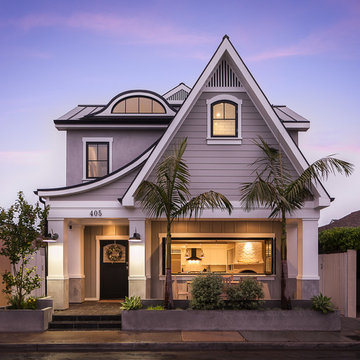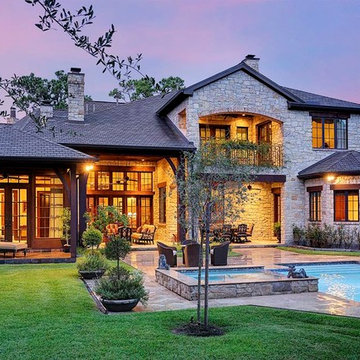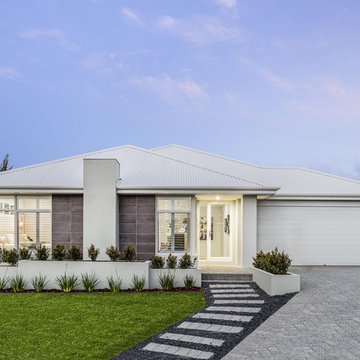296 foton på violett grått hus
Sortera efter:
Budget
Sortera efter:Populärt i dag
1 - 20 av 296 foton
Artikel 1 av 3
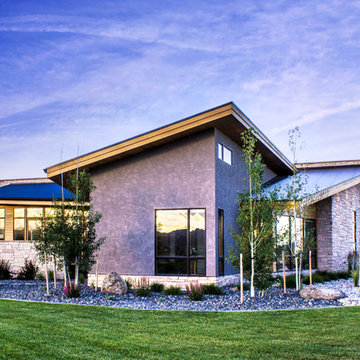
Photography by John Gibbons
Project by Studio H:T principal in charge Brad Tomecek (now with Tomecek Studio Architecture). This contemporary custom home forms itself based on specific view vectors to Long's Peak and the mountains of the front range combined with the influence of a morning and evening court to facilitate exterior living. Roof forms undulate to allow clerestory light into the space, while providing intimate scale for the exterior areas. A long stone wall provides a reference datum that links public and private and inside and outside into a cohesive whole.

Modern Aluminum 511 series Overhead Door for this modern style home to perfection.
Idéer för att renovera ett stort funkis grått hus, med två våningar, blandad fasad och platt tak
Idéer för att renovera ett stort funkis grått hus, med två våningar, blandad fasad och platt tak

Elliott Johnson Photographer
Inspiration för ett lantligt grått hus, med två våningar, sadeltak och tak i metall
Inspiration för ett lantligt grått hus, med två våningar, sadeltak och tak i metall

The Downing barn home front exterior. Jason Bleecher Photography
Foto på ett mellanstort lantligt grått hus, med två våningar, sadeltak, tak i metall och blandad fasad
Foto på ett mellanstort lantligt grått hus, med två våningar, sadeltak, tak i metall och blandad fasad
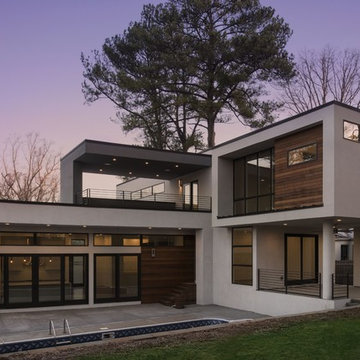
Galina Coada, Architectural Photographer
Inspiration för stora moderna grå stenhus, med två våningar och platt tak
Inspiration för stora moderna grå stenhus, med två våningar och platt tak

The brief for this project was for the house to be at one with its surroundings.
Integrating harmoniously into its coastal setting a focus for the house was to open it up to allow the light and sea breeze to breathe through the building. The first floor seems almost to levitate above the landscape by minimising the visual bulk of the ground floor through the use of cantilevers and extensive glazing. The contemporary lines and low lying form echo the rolling country in which it resides.
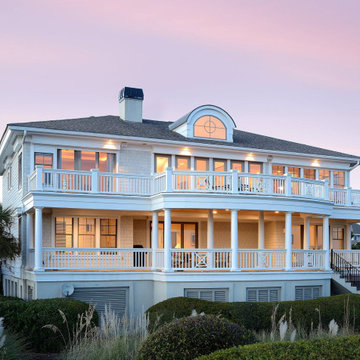
Seaside Custom Homes builds gorgeous residential homes in the Hilton Head Lowcountry area.
Inspiration för ett maritimt grått hus, med två våningar, valmat tak och tak i shingel
Inspiration för ett maritimt grått hus, med två våningar, valmat tak och tak i shingel
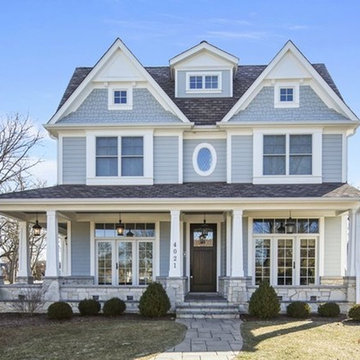
Inspiration för mellanstora klassiska grå hus, med två våningar, sadeltak och tak i shingel
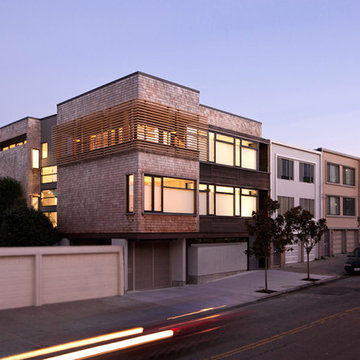
Michael David Rose Photography
Inspiration för stora moderna grå hus, med tre eller fler plan, blandad fasad, platt tak och tak i metall
Inspiration för stora moderna grå hus, med tre eller fler plan, blandad fasad, platt tak och tak i metall
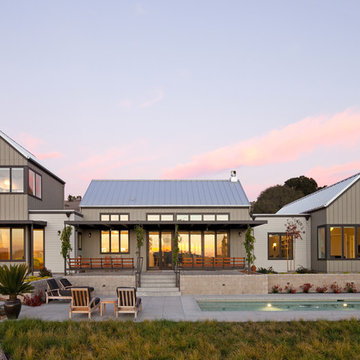
Elliott Johnson Photography
Exempel på ett lantligt grått hus, med två våningar
Exempel på ett lantligt grått hus, med två våningar

Inredning av ett modernt mellanstort grått hus, med allt i ett plan, fiberplattor i betong, pulpettak och tak i metall
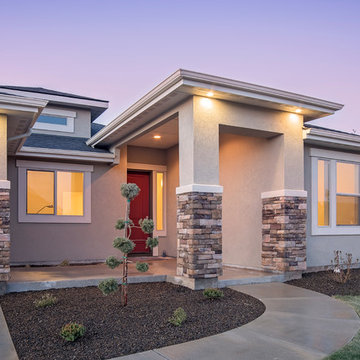
Klassisk inredning av ett mellanstort grått hus, med allt i ett plan, stuckatur och valmat tak

Klassisk inredning av ett mycket stort grått hus, med tre eller fler plan, sadeltak och tak i shingel
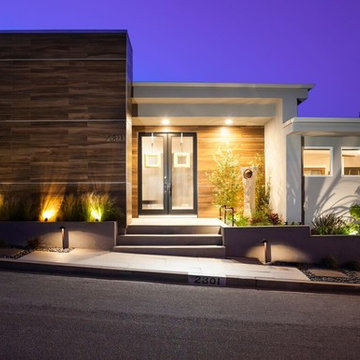
Jon Encarnacion
Idéer för att renovera ett mellanstort retro grått hus i flera nivåer, med stuckatur
Idéer för att renovera ett mellanstort retro grått hus i flera nivåer, med stuckatur
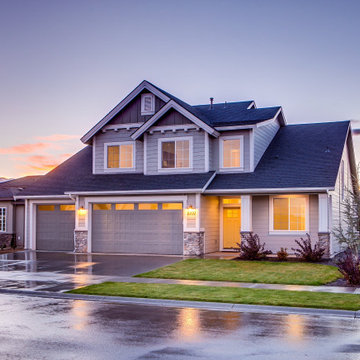
Idéer för ett mellanstort klassiskt grått hus, med två våningar, blandad fasad, sadeltak och tak i shingel
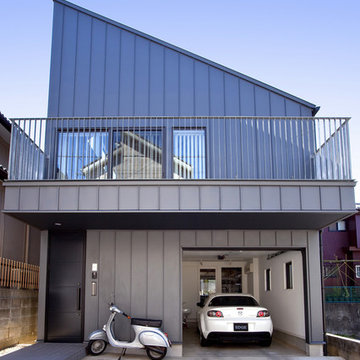
八千代の住宅|建物外観
向かって左側に玄関。右側にインナーガレージの電動シャッターが設けられています。
Inspiration för små moderna grå hus, med två våningar, metallfasad, pulpettak och tak i metall
Inspiration för små moderna grå hus, med två våningar, metallfasad, pulpettak och tak i metall
296 foton på violett grått hus
1
