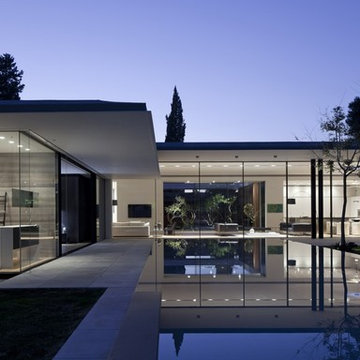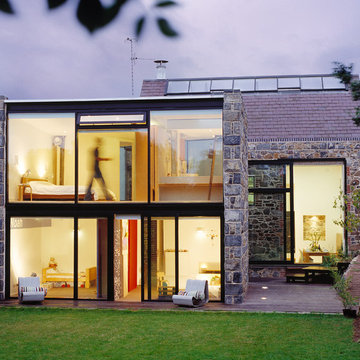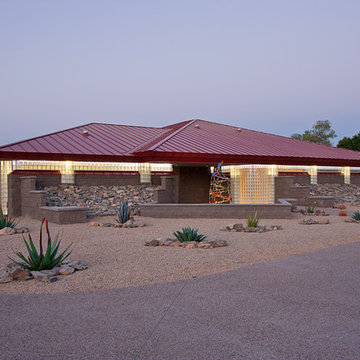9 foton på violett hus, med glasfasad
Sortera efter:
Budget
Sortera efter:Populärt i dag
1 - 9 av 9 foton
Artikel 1 av 3
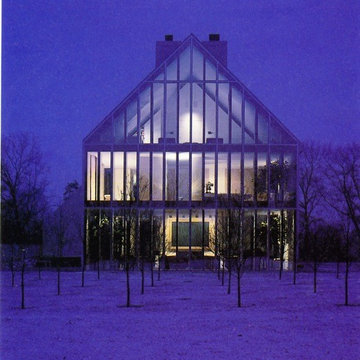
Robert C. Lautman
Inspiration för ett stort funkis hus, med tre eller fler plan och glasfasad
Inspiration för ett stort funkis hus, med tre eller fler plan och glasfasad
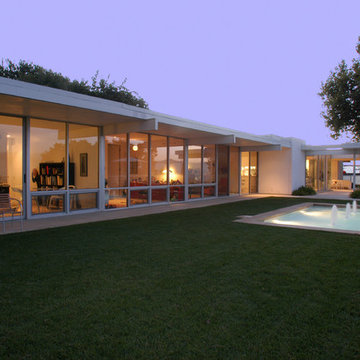
Mid-century modern classic, originally designed by A. Quincy Jones. Restored and expanded in the original style and intent.
Bild på ett stort retro vitt hus, med allt i ett plan, glasfasad och platt tak
Bild på ett stort retro vitt hus, med allt i ett plan, glasfasad och platt tak
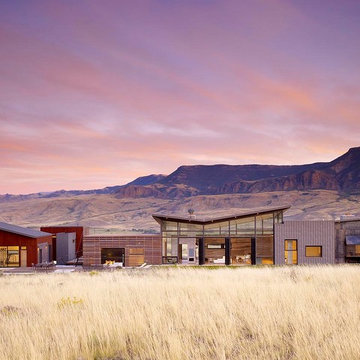
Michael Millman
Inspiration för ett stort funkis grått hus, med allt i ett plan och glasfasad
Inspiration för ett stort funkis grått hus, med allt i ett plan och glasfasad
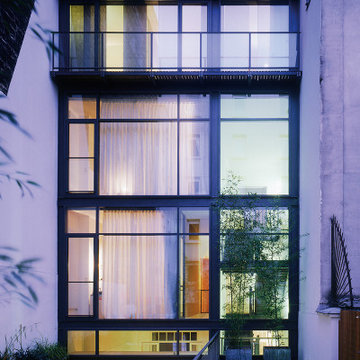
La maison verticale.
De style éclectique, cet hôtel particulier (fin XIXe – début XXe siècle), présente une façade en pierre de taille d’inspiration Art Nouveau avec, à l’étage supérieur, un atelier d’artiste.
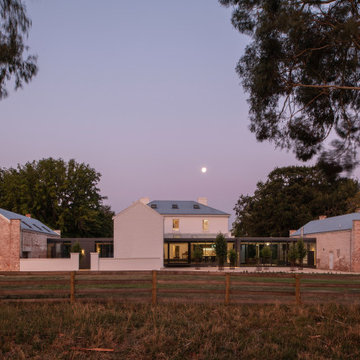
Understanding the significant heritage value of the Symmons Plains homestead, our clients approached the project with a clear vision; to restore the aging original buildings, then introduce functional, contemporary elements that would remain sensitive to the 19th century architecture.
As is typical of early Georgian homes, the original homestead was quite stripped back, austere and utilitarian in appearance. The new lightweight, highly glazed insertions reflect this simplicity in form and proportion, while their transparency and reduced height allow the original heritage buildings to take prominence in the design.
The new intervention, essentially a long extruded tube, connects both outbuildings and the rear wing of the homestead into one single consolidated structure. This connection activates the entire cluster of buildings, transforming forgotten spaces into living, social additions to the family home.
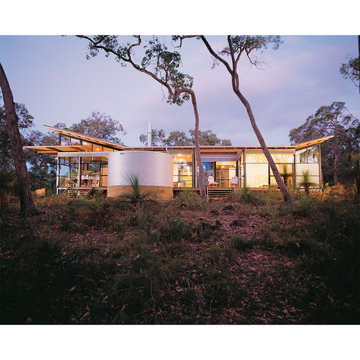
Inspiration för ett mellanstort minimalistiskt hus, med allt i ett plan, glasfasad och tak i metall
9 foton på violett hus, med glasfasad
1
