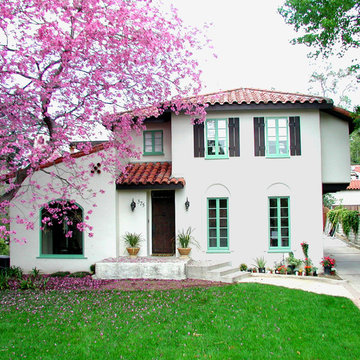298 foton på violett hus, med stuckatur
Sortera efter:
Budget
Sortera efter:Populärt i dag
1 - 20 av 298 foton
Artikel 1 av 3
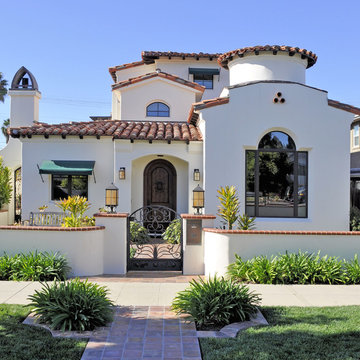
Spanish Mediterranean Styled Custom Home - Oceanside, CA. Exterior, by Axis 3 Architects
www.axis3architects.com
(951) 634-5596
Foto på ett stort medelhavsstil vitt hus, med stuckatur, valmat tak och tre eller fler plan
Foto på ett stort medelhavsstil vitt hus, med stuckatur, valmat tak och tre eller fler plan
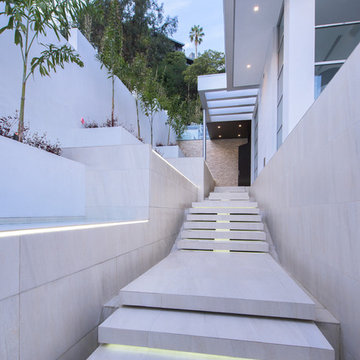
Idéer för ett modernt vitt hus, med tre eller fler plan, stuckatur och platt tak
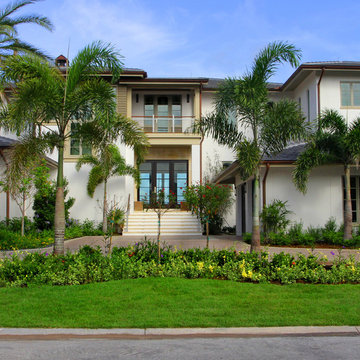
Idéer för stora tropiska vita hus, med två våningar, valmat tak, stuckatur och tak i shingel

Inredning av ett modernt stort hus, med två våningar, stuckatur och platt tak
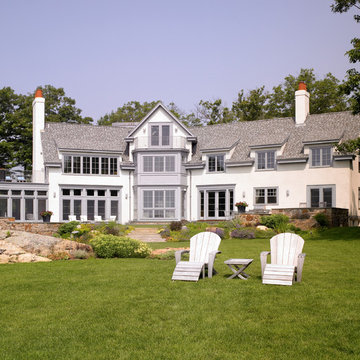
Greg Premru
Foto på ett stort maritimt beige hus, med tre eller fler plan, stuckatur och sadeltak
Foto på ett stort maritimt beige hus, med tre eller fler plan, stuckatur och sadeltak
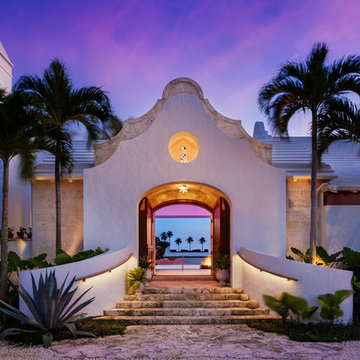
Bringing to the table a sense of scale and proportion, the architect delivered the clarity and organization required to translate a sketch into working plans. The result is a custom blend of authentic Bermudian architecture, modernism, and old Palm Beach elements.
The stepped, white roof of Tarpon Cove is instantly recognizable as authentic Bermudian. Hand-built by craftsmen using traditional techniques, the roof includes all of the water channeling and capturing technology utilized in the most sustainable of Bermudian homes. Leading from its grand entry, a negative edge pool continues to a coquina limestone seawall, cut away like the gondola docks an ode to the history of Palm Beach. Attached is a unique slat house, a light-roofed structure with a modern twist on a classic space.
Fulfilling the client's vision, this home not only allows for grand scale philanthropical entertaining, but also enables the owners to relax and enjoy a retreat with family, friends, and their dogs. Entertaining spaces are uniquely organized so that they are isolated from those utilized for intimate living, while still maintaining an open plan that allows for comfortable everyday enjoyment. The flexible layout, with exterior glass walls that virtually disappear, unites the interior and outdoor spaces. Seamless transitions from sumptuous interiors to lush gardens reflect an outstanding collaboration between the architect and the landscape designer.
Photos by Sargent Architectual Photography
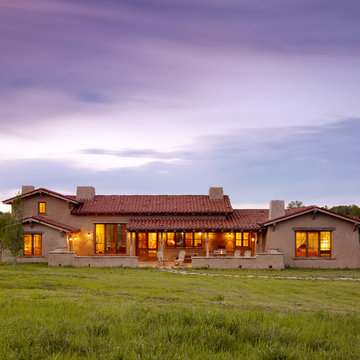
Juxtaposing a Southern Colorado setting with a Moorish feel, North Star Ranch explores a distinctive Mediterranean architectural style in the foothills of the Sangre de Cristo Mountains. The owner raises cutting horses, but has spent much of her free time traveling the world. She has brought art and artifacts from those journeys into her home, and they work in combination to establish an uncommon mood. The stone floor, stucco and plaster walls, troweled stucco exterior, and heavy beam and trussed ceilings welcome guests as they enter the home. Open spaces for socializing, both outdoor and in, are what those guests experience but to ensure the owner's privacy, certain spaces such as the master suite and office can be essentially 'locked off' from the rest of the home. Even in the context of the region's extraordinary rock formations, North Star Ranch conveys a strong sense of personality.
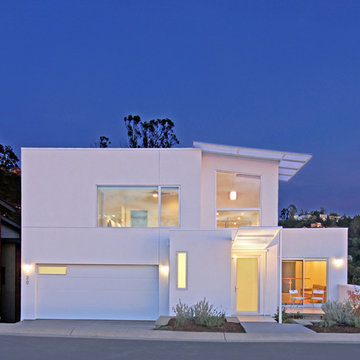
Architect Designed Studio and Home
Inredning av ett modernt mellanstort vitt hus, med stuckatur, platt tak och två våningar
Inredning av ett modernt mellanstort vitt hus, med stuckatur, platt tak och två våningar
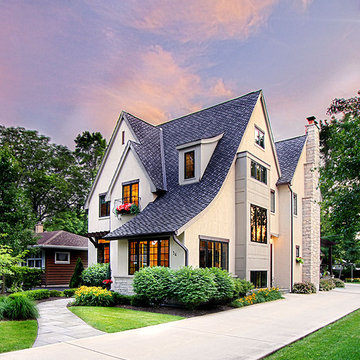
A custom home builder in Chicago's western suburbs, Summit Signature Homes, ushers in a new era of residential construction. With an eye on superb design and value, industry-leading practices and superior customer service, Summit stands alone. Custom-built homes in Clarendon Hills, Hinsdale, Western Springs, and other western suburbs.
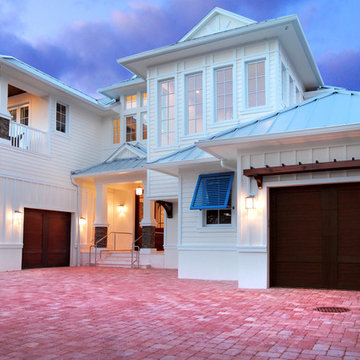
Contemporary Naples home blends coastal style with green features and punches of feminine elegance.
The home is unique in its two-story courtyard style, but encompasses plenty of coastal touches inside and out. Unique features of the home also include its green elements, such as solar panels on the roof to take advantage of the natural power of Florida’s sun, and attention to detail

MidCentury Modern Design
Bild på ett mellanstort 60 tals grönt hus, med allt i ett plan, stuckatur, sadeltak och tak i metall
Bild på ett mellanstort 60 tals grönt hus, med allt i ett plan, stuckatur, sadeltak och tak i metall
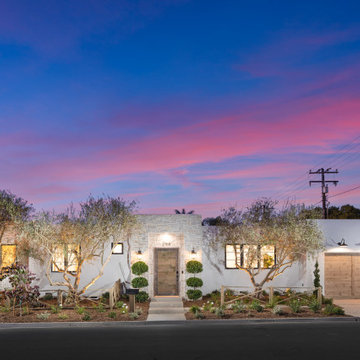
Inspiration för mellanstora maritima vita hus, med allt i ett plan, stuckatur, platt tak och tak i mixade material
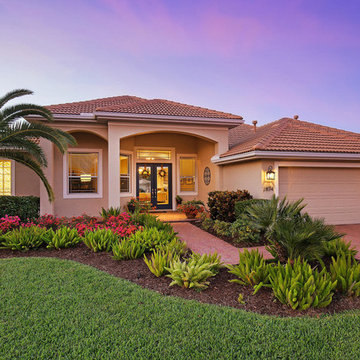
Idéer för att renovera ett mellanstort medelhavsstil beige hus, med allt i ett plan, stuckatur, valmat tak och tak med takplattor
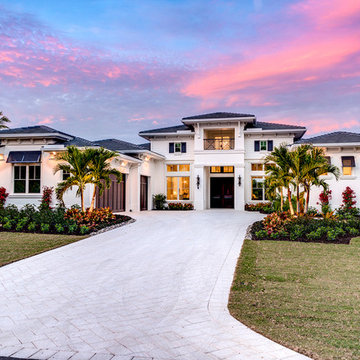
Photography by Context Media/Naples, FL
Exempel på ett stort maritimt beige hus, med två våningar, stuckatur, valmat tak och tak med takplattor
Exempel på ett stort maritimt beige hus, med två våningar, stuckatur, valmat tak och tak med takplattor
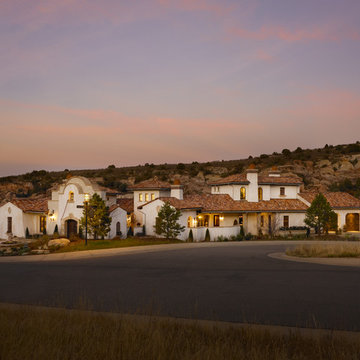
Viñero En El Cañon Del Rio by Viaggio, Ltd. in Littleton, CO. Viaggio Homes is a premier custom home builder in Colorado.
Idéer för att renovera ett stort medelhavsstil vitt hus, med två våningar och stuckatur
Idéer för att renovera ett stort medelhavsstil vitt hus, med två våningar och stuckatur
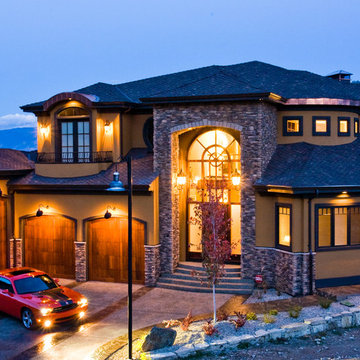
Idéer för ett stort rustikt brunt hus, med två våningar, stuckatur, valmat tak och tak i shingel
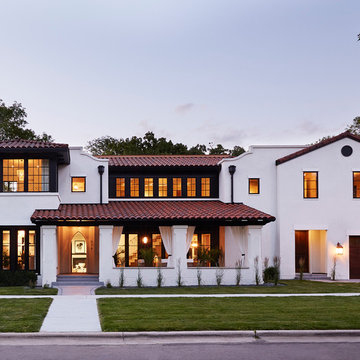
Martha O'Hara Interiors, Furnishings & Photo Styling | Detail Design + Build, Builder | Charlie & Co. Design, Architect | Corey Gaffer, Photography | Please Note: All “related,” “similar,” and “sponsored” products tagged or listed by Houzz are not actual products pictured. They have not been approved by Martha O’Hara Interiors nor any of the professionals credited. For information about our work, please contact design@oharainteriors.com.
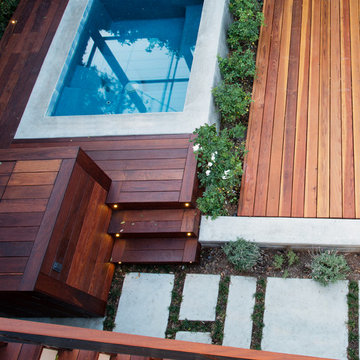
Kristina Sado
Inspiration för mellanstora moderna vita hus, med två våningar, stuckatur och platt tak
Inspiration för mellanstora moderna vita hus, med två våningar, stuckatur och platt tak
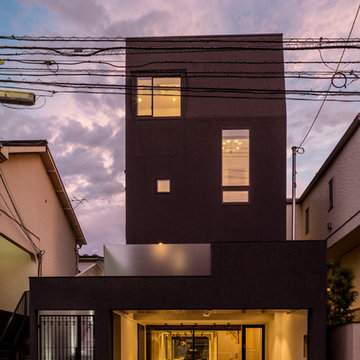
落ち着いたトーンの左官仕上げによる外観。
撮影:淺川敏
Foto på ett stort funkis svart hus, med tre eller fler plan, stuckatur, pulpettak och tak i metall
Foto på ett stort funkis svart hus, med tre eller fler plan, stuckatur, pulpettak och tak i metall
298 foton på violett hus, med stuckatur
1
