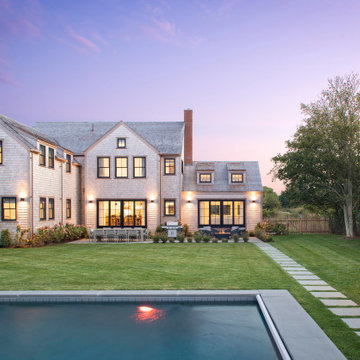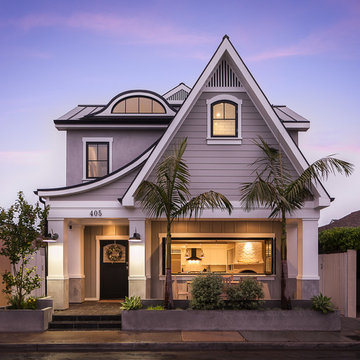Fasad
Sortera efter:
Budget
Sortera efter:Populärt i dag
1 - 20 av 1 099 foton

Inspiration för ett vintage vitt hus, med två våningar, sadeltak och tak i shingel

The Downing barn home front exterior. Jason Bleecher Photography
Foto på ett mellanstort lantligt grått hus, med två våningar, sadeltak, tak i metall och blandad fasad
Foto på ett mellanstort lantligt grått hus, med två våningar, sadeltak, tak i metall och blandad fasad

Rear patio
Bild på ett stort rustikt brunt hus, med blandad fasad, sadeltak och två våningar
Bild på ett stort rustikt brunt hus, med blandad fasad, sadeltak och två våningar

Set in Montana's tranquil Shields River Valley, the Shilo Ranch Compound is a collection of structures that were specifically built on a relatively smaller scale, to maximize efficiency. The main house has two bedrooms, a living area, dining and kitchen, bath and adjacent greenhouse, while two guest homes within the compound can sleep a total of 12 friends and family. There's also a common gathering hall, for dinners, games, and time together. The overall feel here is of sophisticated simplicity, with plaster walls, concrete and wood floors, and weathered boards for exteriors. The placement of each building was considered closely when envisioning how people would move through the property, based on anticipated needs and interests. Sustainability and consumption was also taken into consideration, as evidenced by the photovoltaic panels on roof of the garage, and the capability to shut down any of the compound's buildings when not in use.

Elliott Johnson Photographer
Inspiration för ett lantligt grått hus, med två våningar, sadeltak och tak i metall
Inspiration för ett lantligt grått hus, med två våningar, sadeltak och tak i metall

Builder: JR Maxwell
Photography: Juan Vidal
Idéer för att renovera ett lantligt vitt hus, med två våningar och tak i shingel
Idéer för att renovera ett lantligt vitt hus, med två våningar och tak i shingel
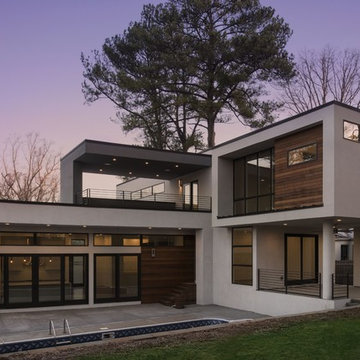
Galina Coada, Architectural Photographer
Inspiration för stora moderna grå stenhus, med två våningar och platt tak
Inspiration för stora moderna grå stenhus, med två våningar och platt tak
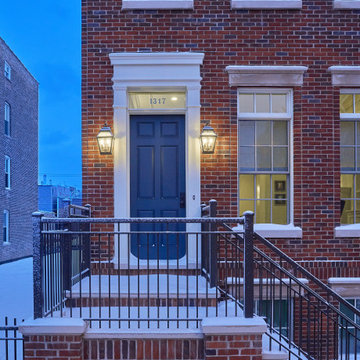
Front Elevation
Klassisk inredning av ett mellanstort rött radhus, med två våningar och tegel
Klassisk inredning av ett mellanstort rött radhus, med två våningar och tegel

Introducing Our Latest Masterpiece – The Hideaway Retreat - 7 Locke Crescent East Fremantle
Open Times- see our website
When it comes to seeing potential in a building project there are few specialists more adept at putting it all together than Andre and the team at Empire Building Company.
We invite you to come on in and view just what attention to detail looks like.
During a visit we can outline for you why we selected this block of land, our response to it from a design perspective and the completed outcome a double storey elegantly crafted residence focussing on the likely occupiers needs and lifestyle.
In today’s market place the more flexible a home is in form and function the more desirable it will be to live in. This has the dual effect of enhancing lifestyle for its occupants and making the home desirable to a broad market at time of sale and in so doing preserving value.
“From the street the home has a bold presence. Once you step inside, the interior has been designed to have a calming retreat feel to accommodate a modern family, executive or retiring couple or even a family considering having their ageing parents move in.” Andre Malecky
A hallmark of this home, not uncommon when developing in a residential infill location is the clever integration of engineering solutions to the home’s construction. At Empire we revel in this type of construction and design challenged situations and we go to extraordinary lengths to get the solution that best fits budget, timeliness and living amenity. In this home our solution was to employ a two-level strategic geometric design with a specifically engineered cantilevered roof that provides essential amenity but serves to accentuate the façade.
Whilst the best solution for this home was to demolish and build brand new, this is not always the case. At Empire we have extensive experience is working with clients in renovating their existing home and transforming it into their dream home.
This home was strategically positioned to maximise available views, northern exposure and natural light into the residence. Energy Efficiency has been considered for the end user by introduction of double-glazed windows, Velux roof window, insulated roof panels, ceiling and wall insulation, solar panels and even comes with a 3Ph electric car charge point in the opulently tiled garage. Some of the latest user-friendly automation, electronics and appliances will also make the living experience very satisfying.
We invite you to view our latest show home and to discuss with us your current living challenges and aspirations. Being a custom boutique builder, we assess your situation, the block, the current structure and look for ways to maximise the full potential of the location, topography and design brief.
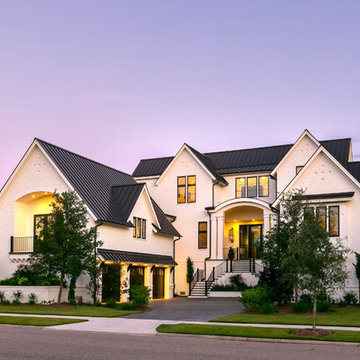
Patrick Brickman
Inredning av ett klassiskt vitt hus, med två våningar, tegel, sadeltak och tak i metall
Inredning av ett klassiskt vitt hus, med två våningar, tegel, sadeltak och tak i metall

Louisa, San Clemente Coastal Modern Architecture
The brief for this modern coastal home was to create a place where the clients and their children and their families could gather to enjoy all the beauty of living in Southern California. Maximizing the lot was key to unlocking the potential of this property so the decision was made to excavate the entire property to allow natural light and ventilation to circulate through the lower level of the home.
A courtyard with a green wall and olive tree act as the lung for the building as the coastal breeze brings fresh air in and circulates out the old through the courtyard.
The concept for the home was to be living on a deck, so the large expanse of glass doors fold away to allow a seamless connection between the indoor and outdoors and feeling of being out on the deck is felt on the interior. A huge cantilevered beam in the roof allows for corner to completely disappear as the home looks to a beautiful ocean view and Dana Point harbor in the distance. All of the spaces throughout the home have a connection to the outdoors and this creates a light, bright and healthy environment.
Passive design principles were employed to ensure the building is as energy efficient as possible. Solar panels keep the building off the grid and and deep overhangs help in reducing the solar heat gains of the building. Ultimately this home has become a place that the families can all enjoy together as the grand kids create those memories of spending time at the beach.
Images and Video by Aandid Media.
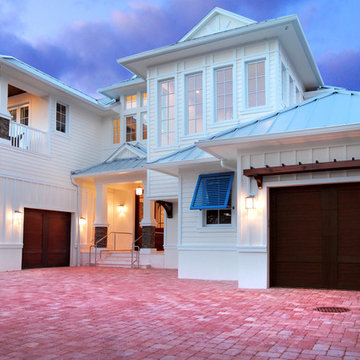
Contemporary Naples home blends coastal style with green features and punches of feminine elegance.
The home is unique in its two-story courtyard style, but encompasses plenty of coastal touches inside and out. Unique features of the home also include its green elements, such as solar panels on the roof to take advantage of the natural power of Florida’s sun, and attention to detail
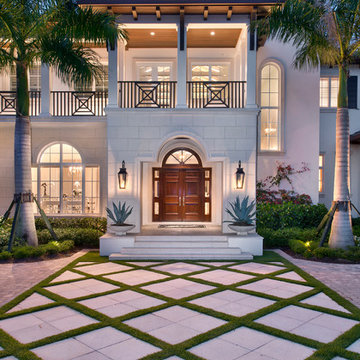
Exotisk inredning av ett mycket stort beige hus, med två våningar och blandad fasad

The brief for this project was for the house to be at one with its surroundings.
Integrating harmoniously into its coastal setting a focus for the house was to open it up to allow the light and sea breeze to breathe through the building. The first floor seems almost to levitate above the landscape by minimising the visual bulk of the ground floor through the use of cantilevers and extensive glazing. The contemporary lines and low lying form echo the rolling country in which it resides.
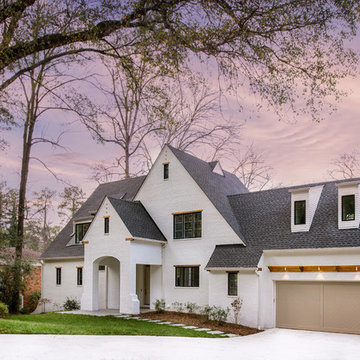
Foto på ett stort vintage vitt hus, med två våningar, tegel, sadeltak och tak i shingel

Inredning av ett modernt stort hus, med två våningar, stuckatur och platt tak
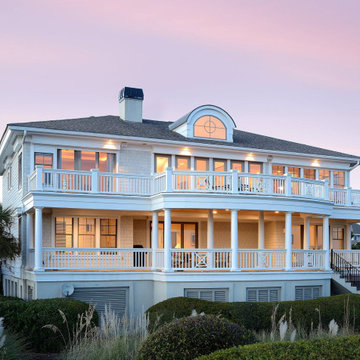
Seaside Custom Homes builds gorgeous residential homes in the Hilton Head Lowcountry area.
Inspiration för ett maritimt grått hus, med två våningar, valmat tak och tak i shingel
Inspiration för ett maritimt grått hus, med två våningar, valmat tak och tak i shingel
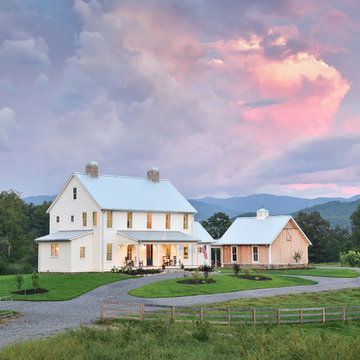
Exempel på ett lantligt vitt hus, med fiberplattor i betong, sadeltak, tak i metall och två våningar
1
