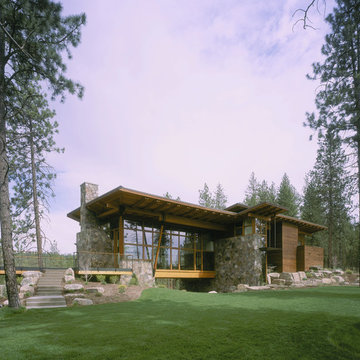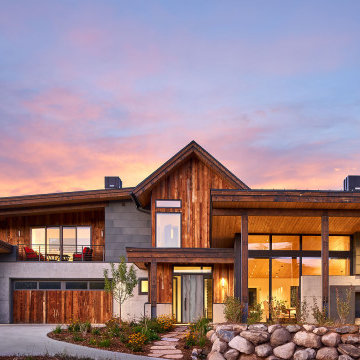6 154 foton på violett hus
Sortera efter:
Budget
Sortera efter:Populärt i dag
21 - 40 av 6 154 foton
Artikel 1 av 2

Inspiration för ett vintage vitt hus, med två våningar, sadeltak och tak i shingel

Three story home in Austin with white stucco and limestone exterior and black metal roof.
Foto på ett stort funkis vitt hus, med tre eller fler plan, stuckatur, sadeltak och tak i metall
Foto på ett stort funkis vitt hus, med tre eller fler plan, stuckatur, sadeltak och tak i metall

Builder: JR Maxwell
Photography: Juan Vidal
Idéer för att renovera ett lantligt vitt hus, med två våningar och tak i shingel
Idéer för att renovera ett lantligt vitt hus, med två våningar och tak i shingel

A thoughtful, well designed 5 bed, 6 bath custom ranch home with open living, a main level master bedroom and extensive outdoor living space.
This home’s main level finish includes +/-2700 sf, a farmhouse design with modern architecture, 15’ ceilings through the great room and foyer, wood beams, a sliding glass wall to outdoor living, hearth dining off the kitchen, a second main level bedroom with on-suite bath, a main level study and a three car garage.
A nice plan that can customize to your lifestyle needs. Build this home on your property or ours.

Inredning av ett 60 tals stort flerfärgat hus i flera nivåer, med blandad fasad och platt tak

Inredning av ett lantligt stort flerfärgat hus, med tre eller fler plan, blandad fasad, sadeltak och tak i mixade material

Welcome home to the Remington. This breath-taking two-story home is an open-floor plan dream. Upon entry you'll walk into the main living area with a gourmet kitchen with easy access from the garage. The open stair case and lot give this popular floor plan a spacious feel that can't be beat. Call Visionary Homes for details at 435-228-4702. Agents welcome!
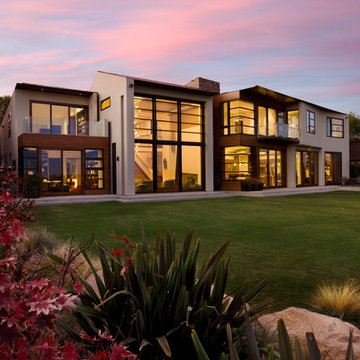
The back side of the home is configured with layers of slightly offset forms.
Photo: Jim Bartsch
Idéer för ett modernt brunt hus, med två våningar, stuckatur och pulpettak
Idéer för ett modernt brunt hus, med två våningar, stuckatur och pulpettak
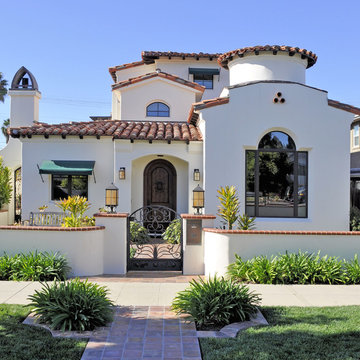
Spanish Mediterranean Styled Custom Home - Oceanside, CA. Exterior, by Axis 3 Architects
www.axis3architects.com
(951) 634-5596
Foto på ett stort medelhavsstil vitt hus, med stuckatur, valmat tak och tre eller fler plan
Foto på ett stort medelhavsstil vitt hus, med stuckatur, valmat tak och tre eller fler plan
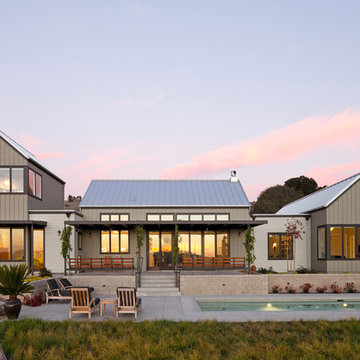
This gorgeous Arroyo Grande Modern Farmhouse features San Tropez from DuChâteau's Vernal Collection.
Architect: Gast Architects | Photo credit: Elliott Johnson
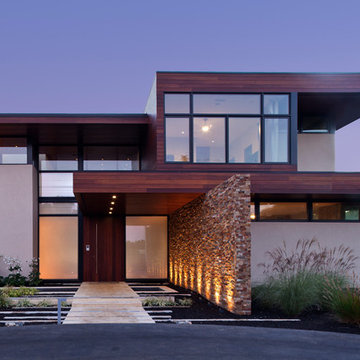
Russell Abraham
Idéer för ett stort modernt beige hus, med två våningar, blandad fasad och platt tak
Idéer för ett stort modernt beige hus, med två våningar, blandad fasad och platt tak
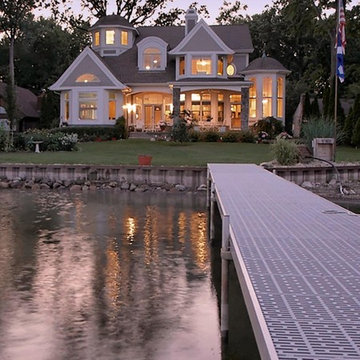
This award-winning Cape-Cod-inspired lake home, with authentic Shingle-style detailing, was designed for casual living and easy entertaining, and to capture the breathtaking views of the lake on which it is sited.
www.vanbrouck.com
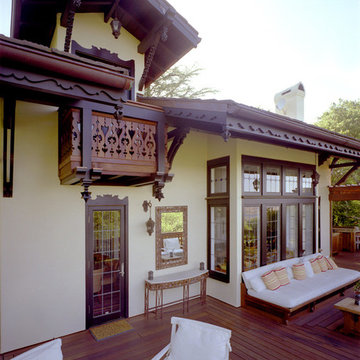
Architecture by http://www.walkermoody.com/
Photography by Indivar Sivanathan
http://www.indivarsivanathan.com/
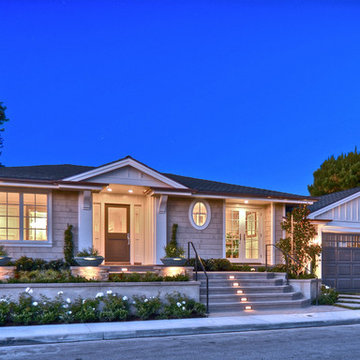
This coastal living home has true curb appeal. A grass lined cement driveway, peaked entry roof, rock pavers and beautiful landscaping will catch the eye of all who pass by.
Interior Design by: Details a Design Firm
2579 East Bluff Dr.#425
Newport Beach, Ca 92660
Phone: 949-716-1880
Construction By, Spinnaker Development
428 32nd st.
Newport Beach, CA. 92663
Phone: 949-544-5801

Set on ten acres abutting protected conservation land, the zoning for this site allowed for a creative multi-unit residential project. The design concept created a sustainable modern farm community of three distinct structures. A sense of individuality is established between the buildings, while a comprehensive site design references historic farms with a home-like, residential scale.
An existing structure was renovated to house three condo units, featuring sliding barn doors and floor-to-ceiling storefront glass in the great room, with 25’ ceilings. Across a circular cobblestone drive, a new house and barn structure houses two condo units. Connecting both units, a garage references a carriage house and barn with small square windows above and large bays at ground level to mimic barn bays. There is no parking lot for the site – instead garages and a few individual parking spaces preserve the scale of a natural farm property. Patios and yards in the rear of each unit offer private access to the lush natural surroundings and space for entertaining.

Inredning av ett modernt flerfärgat hus, med två våningar, blandad fasad och platt tak
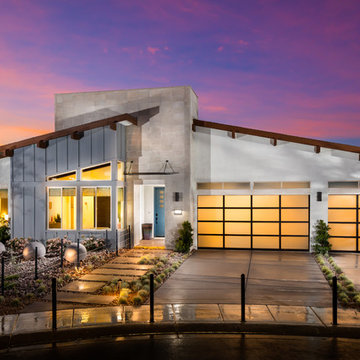
This Midcentury modern home was designed for Pardee Homes Las Vegas. It features an open floor plan that opens up to amazing outdoor spaces.
Exempel på ett mellanstort 50 tals hus, med allt i ett plan
Exempel på ett mellanstort 50 tals hus, med allt i ett plan
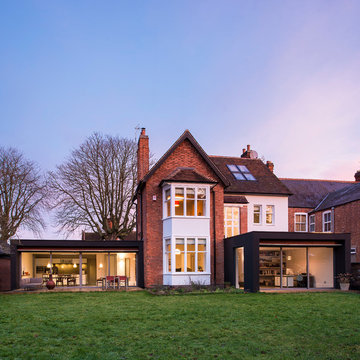
Rear elevation showing existing refurbished house with two timber framed and render super-insulated extensions.
Idéer för att renovera ett stort vintage hus, med två våningar, tegel och sadeltak
Idéer för att renovera ett stort vintage hus, med två våningar, tegel och sadeltak
6 154 foton på violett hus
2
