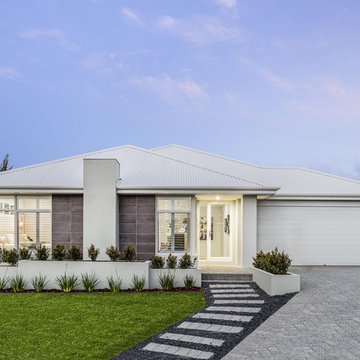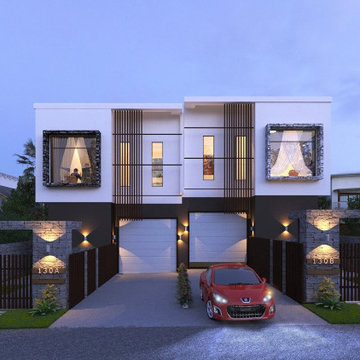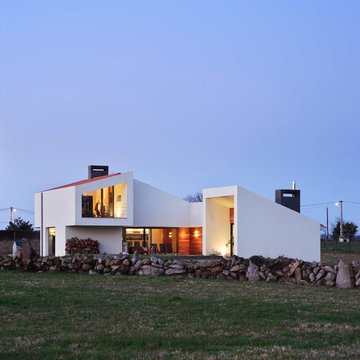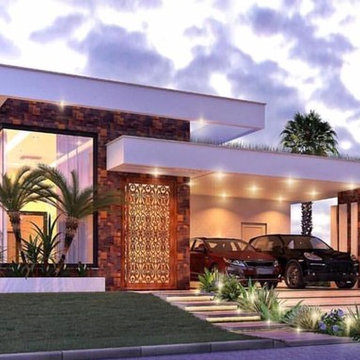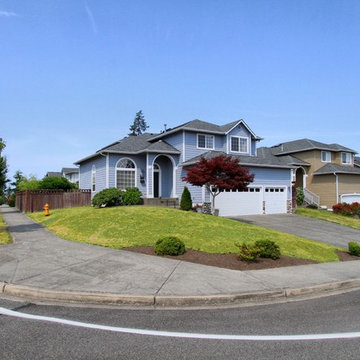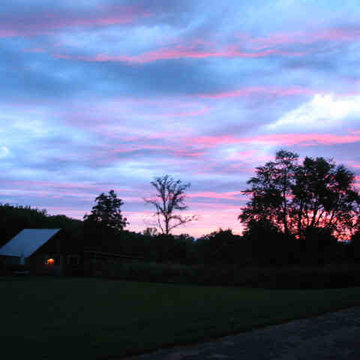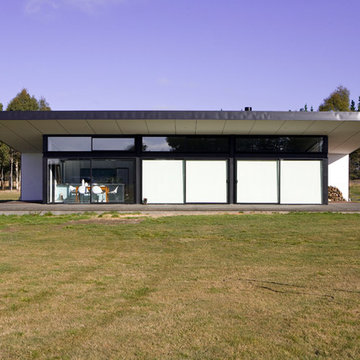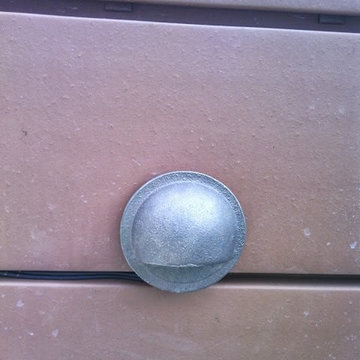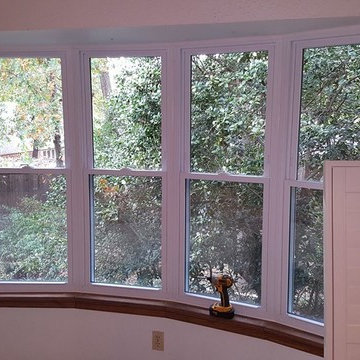27 foton på violett hus

Our pioneer project, Casita de Tierra in San Juan del Sur, Nicaragua, showcases the natural building techniques of a rubble trench foundation, earthbag construction, natural plasters, earthen floors, and a composting toilet.
Our earthbag wall system consists of locally available, cost-efficient, polypropylene bags that are filled with a formula of clay and aggregate unearthed from our building site. The bags are stacked like bricks in running bonds, which are strengthened by courses of barbed wire laid between each row, and tamped into place. The walls are then plastered with a mix composed of clay, sand, soil and straw, and are followed by gypsum and lime renders to create attractive walls.
The casita exhibits a load-bearing wall system demonstrating that thick earthen walls, with no rebar or cement, can support a roofing structure. We, also, installed earthen floors, created an indoor dry-composting toilet system, utilized local woods for the furniture, routed all grey water to the outdoor garden, and maximized air flow by including cross-ventilating screened windows below the natural palm frond and cane roof.
Casita de Tierra exemplifies an economically efficient, structurally sound, aesthetically pleasing, environmentally kind, and socially responsible home.
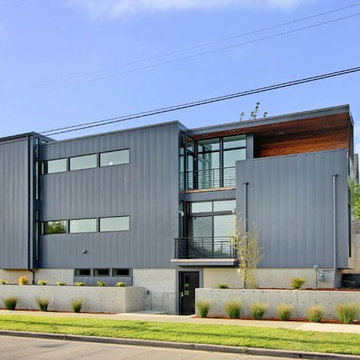
Inspiration för små moderna grå hus, med tre eller fler plan, metallfasad och platt tak
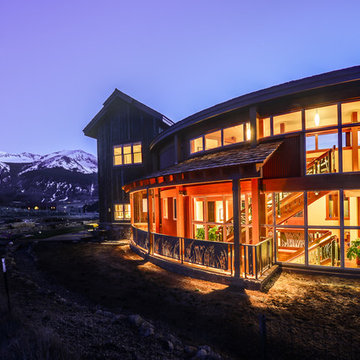
Jim and Karen Barney, Architects, Owners
Idéer för stora rustika bruna trähus, med tre eller fler plan
Idéer för stora rustika bruna trähus, med tre eller fler plan
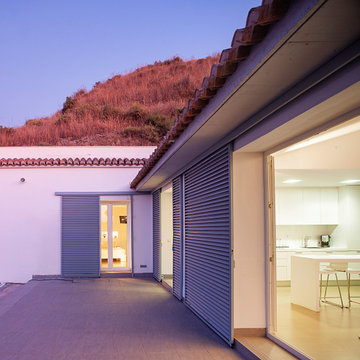
Reforma y ampliación de VIVIENDA CUEVA. Hábitat tradicional en cueva, adaptándola a los estándares actuales de habitabilidad. Bioclimática.
Foto på ett mellanstort funkis vitt hus, med allt i ett plan, pulpettak och tak med takplattor
Foto på ett mellanstort funkis vitt hus, med allt i ett plan, pulpettak och tak med takplattor
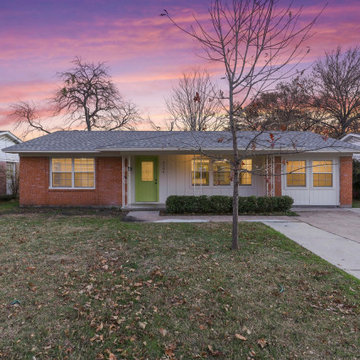
The Chatsworth Residence was a complete renovation of a 1950's suburban Dallas ranch home. From the offset of this project, the owner intended for this to be a real estate investment property, and subsequently contracted David to develop a design design that would appeal to a broad rental market and to lead the renovation project.
The scope of the renovation to this residence included a semi-gut down to the studs, new roof, new HVAC system, new kitchen, new laundry area, and a full rehabilitation of the property. Maintaining a tight budget for the project, David worked with the owner to maintain a high level of craftsmanship and quality of work throughout the project.
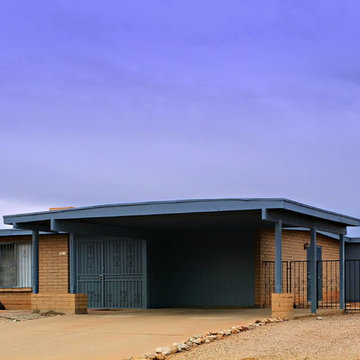
Inspiration för ett mellanstort vintage brunt trähus, med allt i ett plan och platt tak
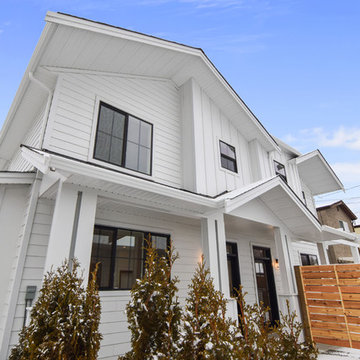
Exempel på ett mellanstort modernt vitt lägenhet, med två våningar, fiberplattor i betong, sadeltak och tak i shingel
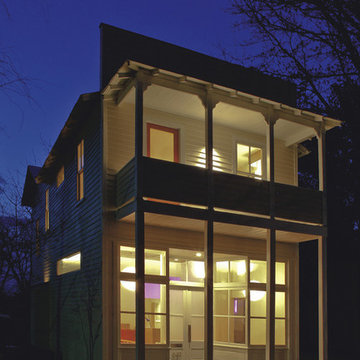
renovated storefront
© jim rounsevell
Idéer för ett eklektiskt beige trähus, med två våningar och sadeltak
Idéer för ett eklektiskt beige trähus, med två våningar och sadeltak
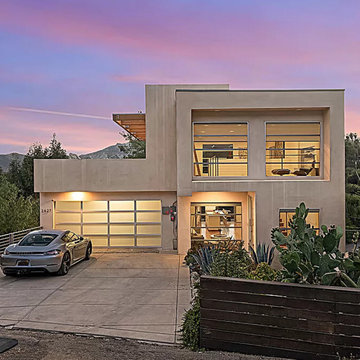
This stunning architectural designed by Ron Aarons, AIA. combines sleek contemporary living while drawing in Topanga's beautiful scenery.
Modern inredning av ett hus
Modern inredning av ett hus
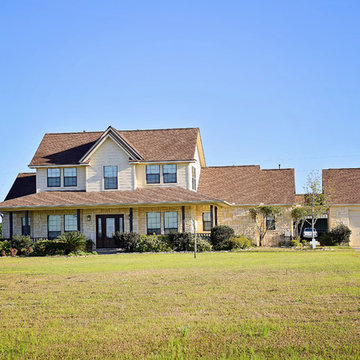
Stephanie K Photography
Bild på ett mellanstort vintage beige hus, med två våningar och blandad fasad
Bild på ett mellanstort vintage beige hus, med två våningar och blandad fasad
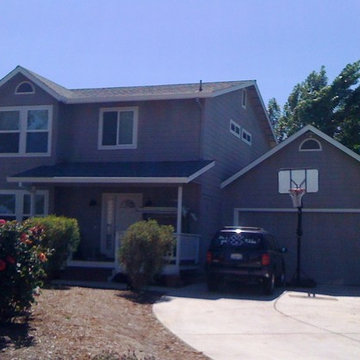
Pre-Engineered Westlake Model Pacific Modern Homes Inc. Modified
Exempel på ett mellanstort klassiskt grått hus, med två våningar och fiberplattor i betong
Exempel på ett mellanstort klassiskt grått hus, med två våningar och fiberplattor i betong
27 foton på violett hus
1
