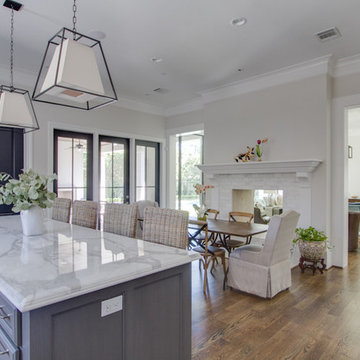133 foton på violett kök, med luckor med infälld panel
Sortera efter:
Budget
Sortera efter:Populärt i dag
1 - 20 av 133 foton

Tucked away behind a cabinet panel is this pullout pantry unit. Photography by Chrissy Racho.
Idéer för att renovera ett stort eklektiskt kök, med en undermonterad diskho, luckor med infälld panel, vita skåp, bänkskiva i kvartsit, grått stänkskydd, stänkskydd i stenkakel, rostfria vitvaror, ljust trägolv och en köksö
Idéer för att renovera ett stort eklektiskt kök, med en undermonterad diskho, luckor med infälld panel, vita skåp, bänkskiva i kvartsit, grått stänkskydd, stänkskydd i stenkakel, rostfria vitvaror, ljust trägolv och en köksö
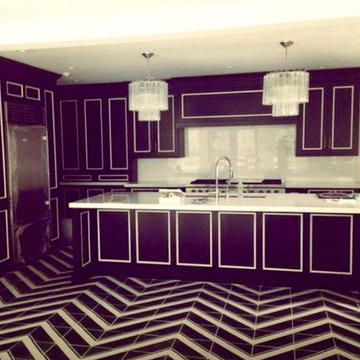
Inredning av ett eklektiskt stort kök, med en undermonterad diskho, luckor med infälld panel, svarta skåp, bänkskiva i kvarts, vitt stänkskydd, stänkskydd i glaskakel, integrerade vitvaror, betonggolv och en köksö

Idéer för ett mellanstort klassiskt kök, med en undermonterad diskho, luckor med infälld panel, vita skåp, granitbänkskiva, flerfärgad stänkskydd, stänkskydd i mosaik, rostfria vitvaror, mörkt trägolv, en köksö och brunt golv

Idéer för ett stort klassiskt grå kök, med en undermonterad diskho, luckor med infälld panel, vita skåp, grått stänkskydd, stänkskydd i stickkakel, rostfria vitvaror, mörkt trägolv, brunt golv, bänkskiva i kvarts och en köksö

Custom Cabinetry Creates Light and Airy Kitchen. A combination of white painted cabinetry and rustic hickory cabinets create an earthy and bright kitchen. A new larger window floods the kitchen in natural light.
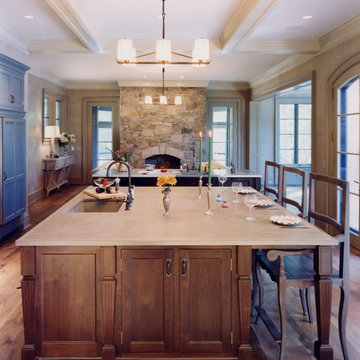
Bernard Meyers
Inspiration för ett vintage kök med öppen planlösning, med en undermonterad diskho och luckor med infälld panel
Inspiration för ett vintage kök med öppen planlösning, med en undermonterad diskho och luckor med infälld panel
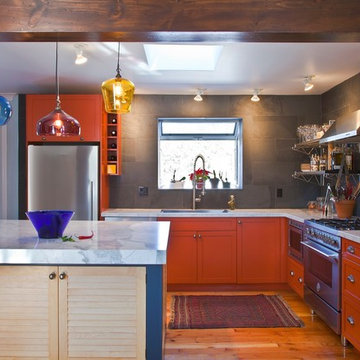
Foto på ett eklektiskt l-kök, med rostfria vitvaror, orange skåp, grått stänkskydd, stänkskydd i stenkakel och luckor med infälld panel

Two islands work well in this rustic kitchen designed with knotty alder cabinets by Studio 76 Home. This kitchen functions well with stained hardwood flooring and granite surfaces; and the slate backsplash adds texture to the space. A Subzero refrigerator and Wolf double ovens and 48-inch rangetop are the workhorses of this kitchen.
Photo by Carolyn McGinty

Small island includes eating bar above prep area to accommodate family of 4. A microwave hood vent is the result of storage taking precidence.
Foto på ett mellanstort eklektiskt kök, med en undermonterad diskho, luckor med infälld panel, röda skåp, bänkskiva i kvarts, flerfärgad stänkskydd, stänkskydd i glaskakel, rostfria vitvaror, mellanmörkt trägolv och en köksö
Foto på ett mellanstort eklektiskt kök, med en undermonterad diskho, luckor med infälld panel, röda skåp, bänkskiva i kvarts, flerfärgad stänkskydd, stänkskydd i glaskakel, rostfria vitvaror, mellanmörkt trägolv och en köksö
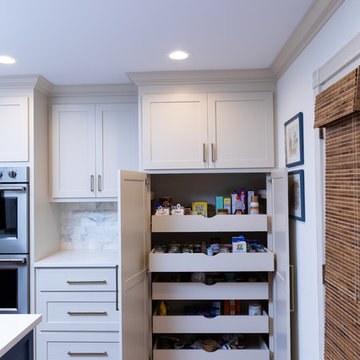
Inredning av ett stort vit vitt kök med öppen planlösning, med luckor med infälld panel, blå skåp, rostfria vitvaror, ljust trägolv, flera köksöar och brunt golv

For this expansive kitchen renovation, Designer, Randy O’Kane of Bilotta Kitchens worked with interior designer Gina Eastman and architect Clark Neuringer. The backyard was the client’s favorite space, with a pool and beautiful landscaping; from where it’s situated it’s the sunniest part of the house. They wanted to be able to enjoy the view and natural light all year long, so the space was opened up and a wall of windows was added. Randy laid out the kitchen to complement their desired view. She selected colors and materials that were fresh, natural, and unique – a soft greenish-grey with a contrasting deep purple, Benjamin Moore’s Caponata for the Bilotta Collection Cabinetry and LG Viatera Minuet for the countertops. Gina coordinated all fabrics and finishes to complement the palette in the kitchen. The most unique feature is the table off the island. Custom-made by Brooks Custom, the top is a burled wood slice from a large tree with a natural stain and live edge; the base is hand-made from real tree limbs. They wanted it to remain completely natural, with the look and feel of the tree, so they didn’t add any sort of sealant. The client also wanted touches of antique gold which the team integrated into the Armac Martin hardware, Rangecraft hood detailing, the Ann Sacks backsplash, and in the Bendheim glass inserts in the butler’s pantry which is glass with glittery gold fabric sandwiched in between. The appliances are a mix of Subzero, Wolf and Miele. The faucet and pot filler are from Waterstone. The sinks are Franke. With the kitchen and living room essentially one large open space, Randy and Gina worked together to continue the palette throughout, from the color of the cabinets, to the banquette pillows, to the fireplace stone. The family room’s old built-in around the fireplace was removed and the floor-to-ceiling stone enclosure was added with a gas fireplace and flat screen TV, flanked by contemporary artwork.
Designer: Bilotta’s Randy O’Kane with Gina Eastman of Gina Eastman Design & Clark Neuringer, Architect posthumously
Photo Credit: Phillip Ennis

We opened up this kitchen by removing some upper cabinets that separated the breakfast bar/island from the dining area on one side and from the main living area on the other side. Custom cabinetry throughout added much needed storage and the glittering backsplash sparkles like the full moon on the sea. Upgraded appliances and ample counter space make this kitchen a home chef's dream.

Inspiration för små klassiska kök, med en enkel diskho, luckor med infälld panel, skåp i ljust trä, bänkskiva i kvarts, flerfärgad stänkskydd, stänkskydd i mosaik, rostfria vitvaror, klinkergolv i porslin och en köksö

Project by Wiles Design Group. Their Cedar Rapids-based design studio serves the entire Midwest, including Iowa City, Dubuque, Davenport, and Waterloo, as well as North Missouri and St. Louis.
For more about Wiles Design Group, see here: https://wilesdesigngroup.com/

Дизайнер Юлия Веселова
Фотограф Юрий Гришко
Стилист Наташа Обухова
Idéer för att renovera ett avskilt funkis l-kök, med luckor med infälld panel, vita skåp, svart stänkskydd, rostfria vitvaror, mellanmörkt trägolv, brunt golv och en integrerad diskho
Idéer för att renovera ett avskilt funkis l-kök, med luckor med infälld panel, vita skåp, svart stänkskydd, rostfria vitvaror, mellanmörkt trägolv, brunt golv och en integrerad diskho
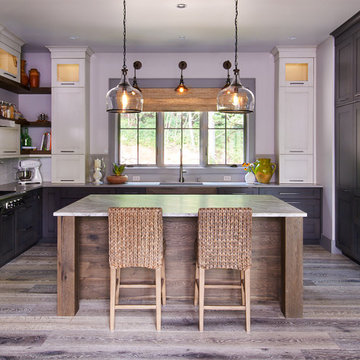
Klassisk inredning av ett grå grått u-kök, med en undermonterad diskho, luckor med infälld panel, vita skåp, bänkskiva i kvartsit, vitt stänkskydd, stänkskydd i keramik, rostfria vitvaror, mörkt trägolv, en köksö och grått golv
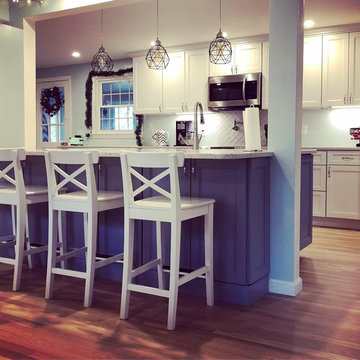
Idéer för ett mellanstort klassiskt grå kök, med vita skåp, vitt stänkskydd, stänkskydd i keramik, rostfria vitvaror, ljust trägolv, en halv köksö, beiget golv och luckor med infälld panel

Bild på ett mellanstort lantligt parallellkök, med en undermonterad diskho, röda skåp, träbänkskiva, gult stänkskydd, stänkskydd i trä, rostfria vitvaror, klinkergolv i keramik och luckor med infälld panel
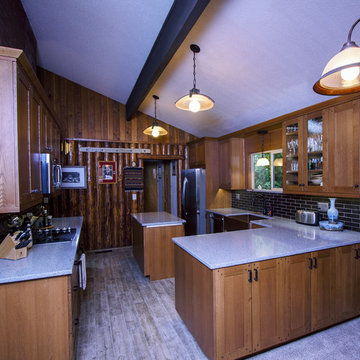
Photo by: Ross Irwin---- Rustic kitchen for a very rustic log home. The cabinets are part of the Bellmont 1900 series, the doors are quarter sawn oak and they are custom made. The stain is the super popular Bourbon.
133 foton på violett kök, med luckor med infälld panel
1
