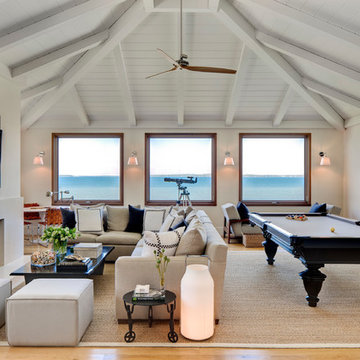211 foton på violett vardagsrum
Sortera efter:
Budget
Sortera efter:Populärt i dag
1 - 20 av 211 foton
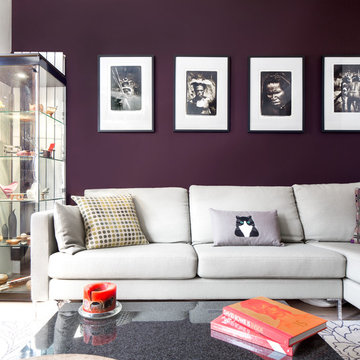
Juliet Murphy
Bild på ett litet funkis allrum med öppen planlösning, med ljust trägolv, en bred öppen spis, en spiselkrans i gips, en väggmonterad TV, brunt golv och lila väggar
Bild på ett litet funkis allrum med öppen planlösning, med ljust trägolv, en bred öppen spis, en spiselkrans i gips, en väggmonterad TV, brunt golv och lila väggar

Design by Emily Ruddo, Photographed by Meghan Beierle-O'Brien. Benjamin Moore Classic Gray paint, Mitchell Gold lounger, Custom media storage, custom raspberry pink chairs,
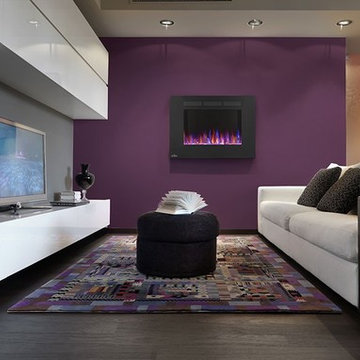
Smaller size wall mounted electric fireplaces are great for placing on a smaller wall in your living room that is either painted in a different color or structurally stands out.

The heart of the home is the reception room where deep blues from the Tyrrhenian Seas beautifully coalesce with soft whites and soupçons of antique gold under a bespoke chandelier of 1,800 hand-hung crystal droplets.
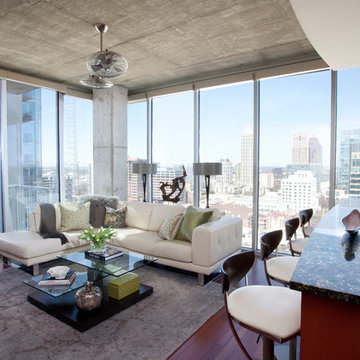
Christina Wedge
Inredning av ett modernt mellanstort allrum med öppen planlösning, med beige väggar, mörkt trägolv, en spiselkrans i sten och en väggmonterad TV
Inredning av ett modernt mellanstort allrum med öppen planlösning, med beige väggar, mörkt trägolv, en spiselkrans i sten och en väggmonterad TV

accent chair, accent table, acrylic, area rug, bench, counterstools, living room, lamp, light fixtures, pillows, sectional, mirror, stone tables, swivel chair, wood treads, TV, fireplace, luxury, accessories, black, red, blue,
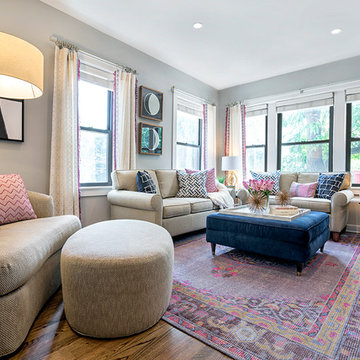
W2WHC designed this entire space remotely with the help of a motivated client and some fabulous resources. Photo credit to Marcel Page Photography.
Idéer för ett litet klassiskt allrum med öppen planlösning, med grå väggar, mörkt trägolv, en väggmonterad TV, ett finrum och brunt golv
Idéer för ett litet klassiskt allrum med öppen planlösning, med grå väggar, mörkt trägolv, en väggmonterad TV, ett finrum och brunt golv
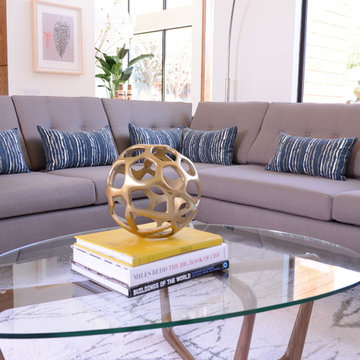
Michael Hunter
Inspiration för mellanstora moderna allrum med öppen planlösning, med ett finrum, vita väggar, betonggolv, en bred öppen spis, en spiselkrans i trä och en dold TV
Inspiration för mellanstora moderna allrum med öppen planlösning, med ett finrum, vita väggar, betonggolv, en bred öppen spis, en spiselkrans i trä och en dold TV
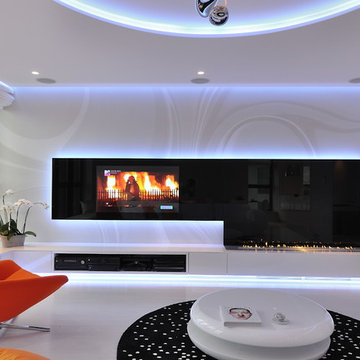
Fire Line Automatic 3 is the most intelligent and luxurious bio fireplace available today. Driven by state of the art technology it combines the stylish beauty of a traditional fireplace with the fresh approach of modern innovation.
This one of a kind, intelligent solution allows you to create an endless line of fire by connecting multiple units that can be controlled with any smart device through a Wi-Fi system. If this isn’t enough FLA3 can also be connected to any Smart Home System offering you the ultimate in design, safety and comfort.
Marcin Konopka from MSWW
http://youtu.be/Qs2rMe-Rx2c

Idéer för att renovera ett stort funkis allrum med öppen planlösning, med mörkt trägolv, en standard öppen spis, en inbyggd mediavägg, ett musikrum, vita väggar och en spiselkrans i metall

Mid Century Modern Renovation - nestled in the heart of Arapahoe Acres. This home was purchased as a foreclosure and needed a complete renovation. To complete the renovation - new floors, walls, ceiling, windows, doors, electrical, plumbing and heating system were redone or replaced. The kitchen and bathroom also underwent a complete renovation - as well as the home exterior and landscaping. Many of the original details of the home had not been preserved so Kimberly Demmy Design worked to restore what was intact and carefully selected other details that would honor the mid century roots of the home. Published in Atomic Ranch - Fall 2015 - Keeping It Small.
Daniel O'Connor Photography

While it was under construction, Pineapple House added the mezzanine to this industrial space so the owners could enjoy the views from both their southern and western 24' high arched windows. It increased the square footage of the space without changing the footprint.
Pineapple House Photography
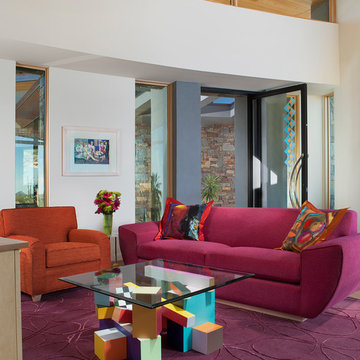
This detached Casita (Guest House) carries our client's love of color to her guest quarters. As in the main house, the entry door is accented with dichroic glass and the ceilings are wood, carrying through to the exterior overhangs.

The main focal point of this space is the wallpapered wall sitting as the backdrop to this magnificent setting. The magenta in the floral perfectly pulls out the accent color throughout.
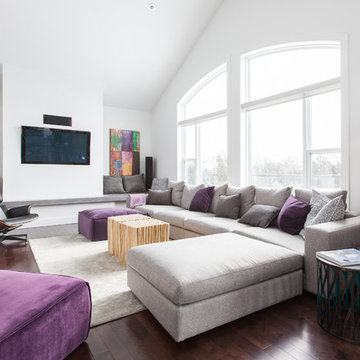
Photo: Becki Peckham © 2013 Houzz
Inredning av ett modernt vardagsrum, med vita väggar och en väggmonterad TV
Inredning av ett modernt vardagsrum, med vita väggar och en väggmonterad TV

Foto på ett vintage vardagsrum, med beige väggar, mellanmörkt trägolv, en standard öppen spis, en spiselkrans i metall, en väggmonterad TV och brunt golv

This new modern house is located in a meadow in Lenox MA. The house is designed as a series of linked pavilions to connect the house to the nature and to provide the maximum daylight in each room. The center focus of the home is the largest pavilion containing the living/dining/kitchen, with the guest pavilion to the south and the master bedroom and screen porch pavilions to the west. While the roof line appears flat from the exterior, the roofs of each pavilion have a pronounced slope inward and to the north, a sort of funnel shape. This design allows rain water to channel via a scupper to cisterns located on the north side of the house. Steel beams, Douglas fir rafters and purlins are exposed in the living/dining/kitchen pavilion.
Photo by: Nat Rea Photography
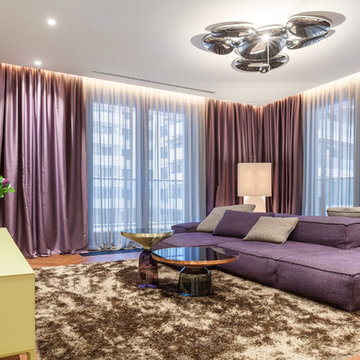
Болдыш Сергей
Modern inredning av ett vardagsrum, med vita väggar, mellanmörkt trägolv, en väggmonterad TV och brunt golv
Modern inredning av ett vardagsrum, med vita väggar, mellanmörkt trägolv, en väggmonterad TV och brunt golv
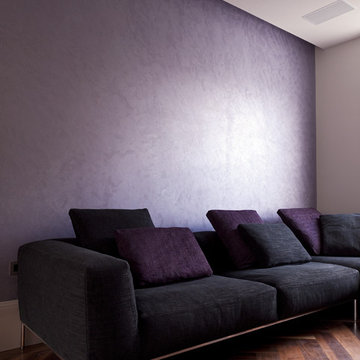
Richard Glover Photography
Exempel på ett mellanstort modernt allrum med öppen planlösning, med lila väggar, mörkt trägolv och en inbyggd mediavägg
Exempel på ett mellanstort modernt allrum med öppen planlösning, med lila väggar, mörkt trägolv och en inbyggd mediavägg
211 foton på violett vardagsrum
1
