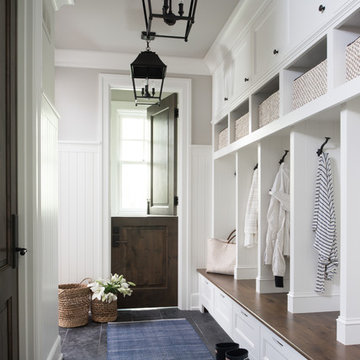2 145 foton på vit entré, med beige väggar
Sortera efter:
Budget
Sortera efter:Populärt i dag
1 - 20 av 2 145 foton

Enhance your entrance with double modern doors. These are gorgeous with a privacy rating of 9 out of 10. Also, The moulding cleans up the look and makes it look cohesive.
Base: 743MUL-6
Case: 145MUL
Interior Door: HFB2PS
Exterior Door: BLS-228-119-4C
Check out more options at ELandELWoodProducts.com
(©Iriana Shiyan/AdobeStock)

Idéer för att renovera ett litet vintage kapprum, med beige väggar, klinkergolv i porslin, en enkeldörr, en brun dörr och grått golv
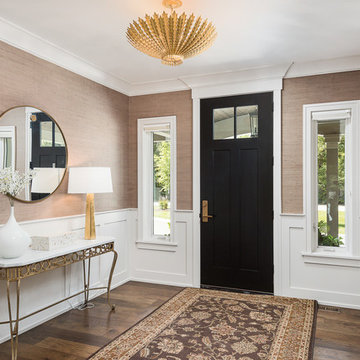
Picture Perfect House
Idéer för att renovera en vintage foajé, med beige väggar, mörkt trägolv, en enkeldörr, en svart dörr och brunt golv
Idéer för att renovera en vintage foajé, med beige väggar, mörkt trägolv, en enkeldörr, en svart dörr och brunt golv
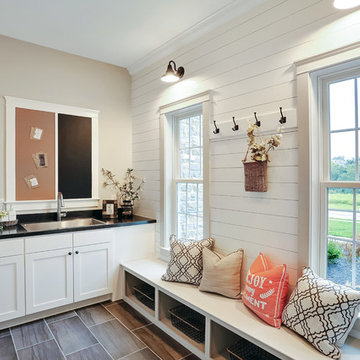
Designer details abound in this custom 2-story home with craftsman style exterior complete with fiber cement siding, attractive stone veneer, and a welcoming front porch. In addition to the 2-car side entry garage with finished mudroom, a breezeway connects the home to a 3rd car detached garage. Heightened 10’ceilings grace the 1st floor and impressive features throughout include stylish trim and ceiling details. The elegant Dining Room to the front of the home features a tray ceiling and craftsman style wainscoting with chair rail. Adjacent to the Dining Room is a formal Living Room with cozy gas fireplace. The open Kitchen is well-appointed with HanStone countertops, tile backsplash, stainless steel appliances, and a pantry. The sunny Breakfast Area provides access to a stamped concrete patio and opens to the Family Room with wood ceiling beams and a gas fireplace accented by a custom surround. A first-floor Study features trim ceiling detail and craftsman style wainscoting. The Owner’s Suite includes craftsman style wainscoting accent wall and a tray ceiling with stylish wood detail. The Owner’s Bathroom includes a custom tile shower, free standing tub, and oversized closet.

Amanda Kirkpatrick Photography
Idéer för maritima kapprum, med beige väggar och grått golv
Idéer för maritima kapprum, med beige väggar och grått golv

Whole-house remodel of a hillside home in Seattle. The historically-significant ballroom was repurposed as a family/music room, and the once-small kitchen and adjacent spaces were combined to create an open area for cooking and gathering.
A compact master bath was reconfigured to maximize the use of space, and a new main floor powder room provides knee space for accessibility.
Built-in cabinets provide much-needed coat & shoe storage close to the front door.
©Kathryn Barnard, 2014

Photography: Alyssa Lee Photography
Foto på ett mellanstort vintage kapprum, med beige väggar och klinkergolv i porslin
Foto på ett mellanstort vintage kapprum, med beige väggar och klinkergolv i porslin

Idéer för en stor klassisk foajé, med beige väggar, mellanmörkt trägolv, en enkeldörr, mellanmörk trädörr och brunt golv

Rear foyer entry
Photography: Stacy Zarin Goldberg Photography; Interior Design: Kristin Try Interiors; Builder: Harry Braswell, Inc.
Idéer för en maritim hall, med beige väggar, en enkeldörr, glasdörr och svart golv
Idéer för en maritim hall, med beige väggar, en enkeldörr, glasdörr och svart golv
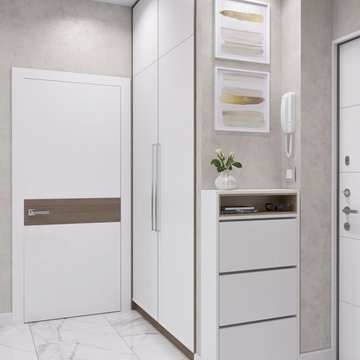
Idéer för små funkis ingångspartier, med beige väggar, en enkeldörr, en vit dörr, vitt golv och klinkergolv i porslin

Regan Wood Photography
Idéer för att renovera ett vintage kapprum, med beige väggar, en enkeldörr, en vit dörr och vitt golv
Idéer för att renovera ett vintage kapprum, med beige väggar, en enkeldörr, en vit dörr och vitt golv
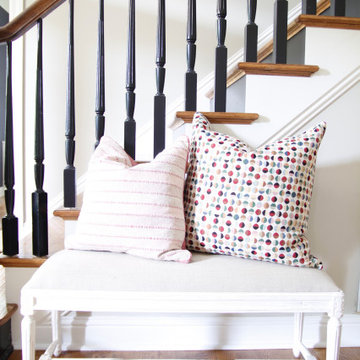
A whimsical, farmhouse Brentwood home design with colorful decor. Interior Design & Photography: design by Christina Perry
Exempel på en mellanstor lantlig foajé, med beige väggar, mellanmörkt trägolv, en enkeldörr, en svart dörr och brunt golv
Exempel på en mellanstor lantlig foajé, med beige väggar, mellanmörkt trägolv, en enkeldörr, en svart dörr och brunt golv
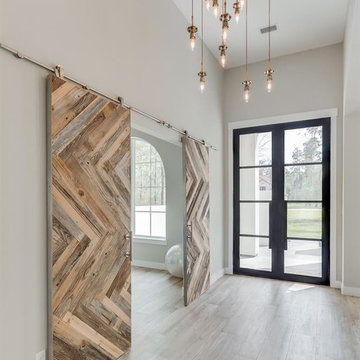
Foto på en mellanstor funkis foajé, med beige väggar, ljust trägolv, en dubbeldörr, en svart dörr och beiget golv
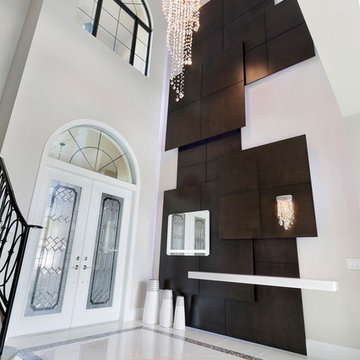
IBI designs
Modern inredning av en mycket stor foajé, med beige väggar, klinkergolv i porslin, en dubbeldörr, en vit dörr och beiget golv
Modern inredning av en mycket stor foajé, med beige väggar, klinkergolv i porslin, en dubbeldörr, en vit dörr och beiget golv
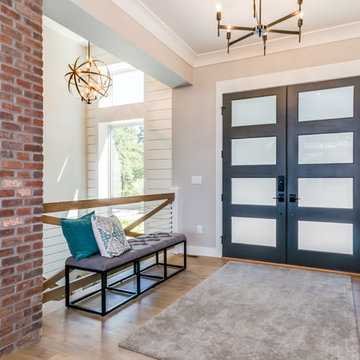
Foto på en mellanstor lantlig ingång och ytterdörr, med beige väggar, mellanmörkt trägolv, en dubbeldörr, glasdörr och brunt golv
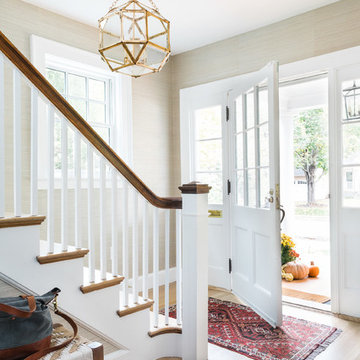
Joyelle West Photography
Idéer för mellanstora vintage foajéer, med beige väggar, ljust trägolv, en enkeldörr och en vit dörr
Idéer för mellanstora vintage foajéer, med beige väggar, ljust trägolv, en enkeldörr och en vit dörr
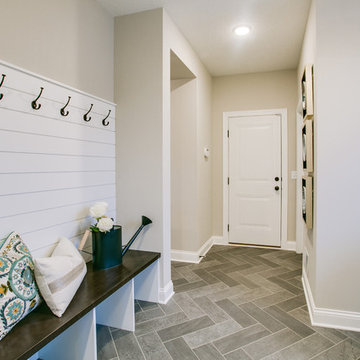
Inredning av ett klassiskt mellanstort kapprum, med beige väggar, klinkergolv i porslin, en enkeldörr, en vit dörr och grått golv
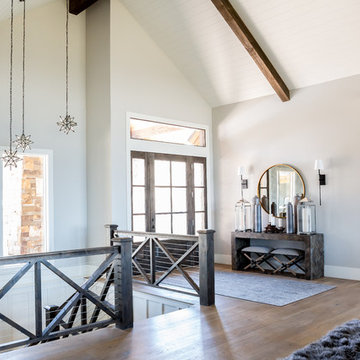
Inspiration för stora lantliga ingångspartier, med beige väggar, mellanmörkt trägolv, en enkeldörr och glasdörr
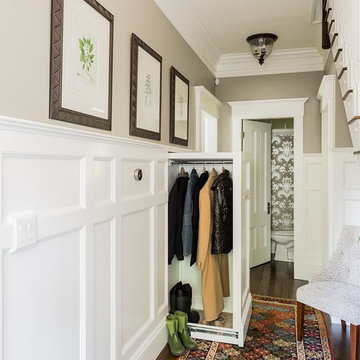
High wainscot paneling add formality and character. A hidden slide-out coat closet built into the wall takes advantage of an unused chase next to the fireplace.
At the far end of the hallway, a small powder room was relocated out of the kitchen area to allow privacy within the powder room, as well as create more useable space in the kitchen.
2 145 foton på vit entré, med beige väggar
1
