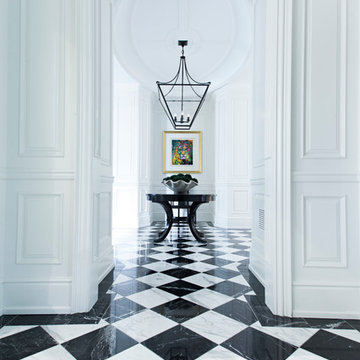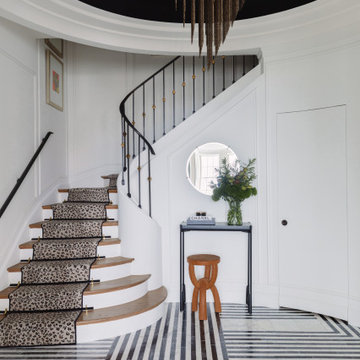674 foton på vit entré, med flerfärgat golv
Sortera efter:
Budget
Sortera efter:Populärt i dag
1 - 20 av 674 foton
Artikel 1 av 3

Chris Snook
Inredning av en klassisk mellanstor ingång och ytterdörr, med vita väggar, klinkergolv i keramik, en enkeldörr, en grön dörr och flerfärgat golv
Inredning av en klassisk mellanstor ingång och ytterdörr, med vita väggar, klinkergolv i keramik, en enkeldörr, en grön dörr och flerfärgat golv
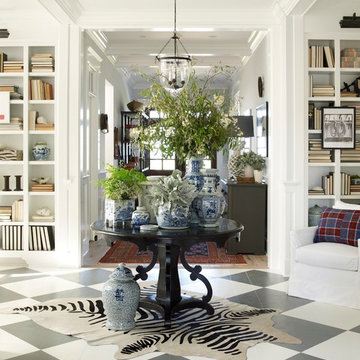
The entry way to the Coastal Living Showhouse. Ocean Views directly through the hall. Blue and white porcelain.
Idéer för att renovera en maritim foajé, med vita väggar och flerfärgat golv
Idéer för att renovera en maritim foajé, med vita väggar och flerfärgat golv

When planning this custom residence, the owners had a clear vision – to create an inviting home for their family, with plenty of opportunities to entertain, play, and relax and unwind. They asked for an interior that was approachable and rugged, with an aesthetic that would stand the test of time. Amy Carman Design was tasked with designing all of the millwork, custom cabinetry and interior architecture throughout, including a private theater, lower level bar, game room and a sport court. A materials palette of reclaimed barn wood, gray-washed oak, natural stone, black windows, handmade and vintage-inspired tile, and a mix of white and stained woodwork help set the stage for the furnishings. This down-to-earth vibe carries through to every piece of furniture, artwork, light fixture and textile in the home, creating an overall sense of warmth and authenticity.

mudroom storage and seating with entry to large walk-in storage closet
Exempel på ett stort lantligt kapprum, med vita väggar, tegelgolv, en enkeldörr, en grå dörr och flerfärgat golv
Exempel på ett stort lantligt kapprum, med vita väggar, tegelgolv, en enkeldörr, en grå dörr och flerfärgat golv

What a spectacular welcome to this mountain retreat. A trio of chandeliers hang above a custom copper door while a narrow bridge spans across the curved stair.
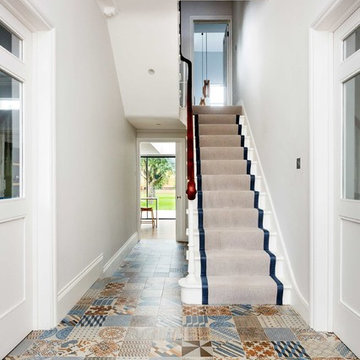
Kitchen, joinery and panelling by HUX LONDON https://hux-london.co.uk/ Interiors by Zulufish https://zulufishinteriors.co.uk/
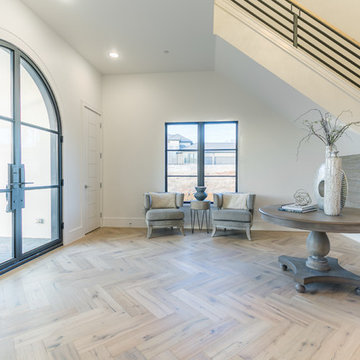
Bild på en stor vintage foajé, med vita väggar, mellanmörkt trägolv, en enkeldörr, metalldörr och flerfärgat golv

The homeowners loved the location of their small Cape Cod home, but they didn't love its limited interior space. A 10' addition along the back of the home and a brand new 2nd story gave them just the space they needed. With a classy monotone exterior and a welcoming front porch, this remodel is a refined example of a transitional style home.
Space Plans, Building Design, Interior & Exterior Finishes by Anchor Builders
Photos by Andrea Rugg Photography
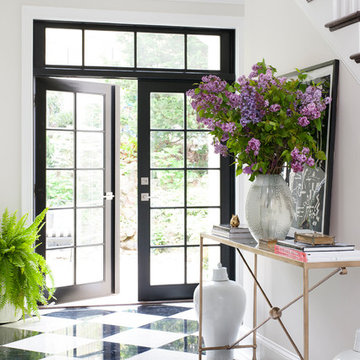
A Bernhardt console sits pretty atop the high contrast black and white floors in this DC entrance.
Foto på en vintage foajé, med vita väggar, marmorgolv och flerfärgat golv
Foto på en vintage foajé, med vita väggar, marmorgolv och flerfärgat golv
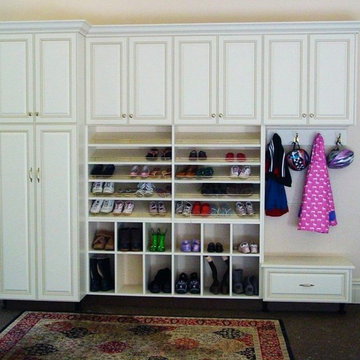
Idéer för att renovera ett stort vintage kapprum, med beige väggar, heltäckningsmatta och flerfärgat golv
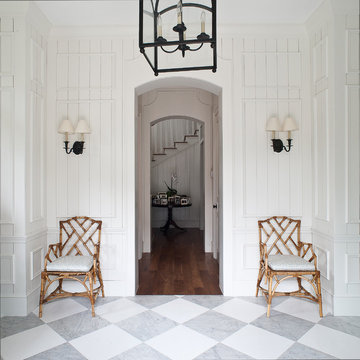
French Carribean twist to a new, tropical Coral Gables home
Idéer för tropiska entréer, med vita väggar, marmorgolv och flerfärgat golv
Idéer för tropiska entréer, med vita väggar, marmorgolv och flerfärgat golv

Idéer för att renovera ett lantligt kapprum, med vita väggar, en enkeldörr, glasdörr och flerfärgat golv

Entering the single-story home, a custom double front door leads into a foyer with a 14’ tall, vaulted ceiling design imagined with stained planks and slats. The foyer floor design contrasts white dolomite slabs with the warm-toned wood floors that run throughout the rest of the home. Both the dolomite and engineered wood were selected for their durability, water resistance, and most importantly, ability to withstand the south Florida humidity. With many elements of the home leaning modern, like the white walls and high ceilings, mixing in warm wood tones ensures that the space still feels inviting and comfortable.
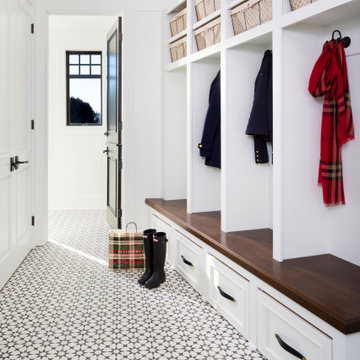
Inspiration för stora klassiska kapprum, med vita väggar, en enkeldörr, klinkergolv i keramik och flerfärgat golv

The architecture of this mid-century ranch in Portland’s West Hills oozes modernism’s core values. We wanted to focus on areas of the home that didn’t maximize the architectural beauty. The Client—a family of three, with Lucy the Great Dane, wanted to improve what was existing and update the kitchen and Jack and Jill Bathrooms, add some cool storage solutions and generally revamp the house.
We totally reimagined the entry to provide a “wow” moment for all to enjoy whilst entering the property. A giant pivot door was used to replace the dated solid wood door and side light.
We designed and built new open cabinetry in the kitchen allowing for more light in what was a dark spot. The kitchen got a makeover by reconfiguring the key elements and new concrete flooring, new stove, hood, bar, counter top, and a new lighting plan.
Our work on the Humphrey House was featured in Dwell Magazine.
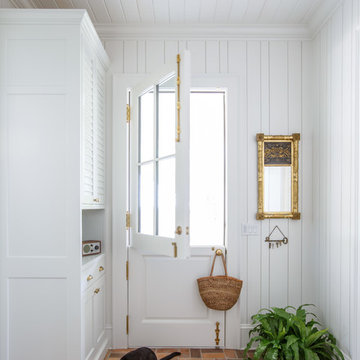
Jessie Preza
Bild på ett vintage kapprum, med vita väggar, en tvådelad stalldörr, en vit dörr, flerfärgat golv och tegelgolv
Bild på ett vintage kapprum, med vita väggar, en tvådelad stalldörr, en vit dörr, flerfärgat golv och tegelgolv

The renovation of this classic Muskoka cottage, focused around re-designing the living space to make the most of the incredible lake views. This update completely changed the flow of space, aligning the living areas with a more modern & luxurious living context.
In collaboration with the client, we envisioned a home in which clean lines, neutral tones, a variety of textures and patterns, and small yet luxurious details created a fresh, engaging space while seamlessly blending into the natural environment.
The main floor of this home was completely gutted to reveal the true beauty of the space. Main floor walls were re-engineered with custom windows to expand the client’s majestic view of the lake.
The dining area was highlighted with features including ceilings finished with Shadowline MDF, and enhanced with a custom coffered ceiling bringing dimension to the space.
Unobtrusive details and contrasting textures add richness and intrigue to the space, creating an energizing yet soothing interior with tactile depth.
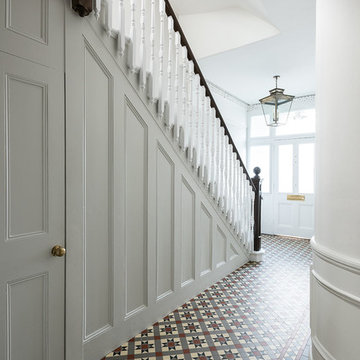
Bild på en mellanstor vintage entré, med vita väggar, klinkergolv i keramik och flerfärgat golv
674 foton på vit entré, med flerfärgat golv
1
