1 153 foton på vit entré, med glasdörr
Sortera efter:
Budget
Sortera efter:Populärt i dag
1 - 20 av 1 153 foton

Idéer för ett lantligt kapprum, med grå väggar, en enkeldörr, glasdörr och svart golv

Inspiration för mellanstora klassiska foajéer, med vita väggar, ljust trägolv, en dubbeldörr, glasdörr och beiget golv

Modern Farmhouse designed for entertainment and gatherings. French doors leading into the main part of the home and trim details everywhere. Shiplap, board and batten, tray ceiling details, custom barrel tables are all part of this modern farmhouse design.
Half bath with a custom vanity. Clean modern windows. Living room has a fireplace with custom cabinets and custom barn beam mantel with ship lap above. The Master Bath has a beautiful tub for soaking and a spacious walk in shower. Front entry has a beautiful custom ceiling treatment.

Bild på ett vintage kapprum, med vita väggar, mellanmörkt trägolv, en enkeldörr och glasdörr

The clients bought a new construction house in Bay Head, NJ with an architectural style that was very traditional and quite formal, not beachy. For our design process I created the story that the house was owned by a successful ship captain who had traveled the world and brought back furniture and artifacts for his home. The furniture choices were mainly based on English style pieces and then we incorporated a lot of accessories from Asia and Africa. The only nod we really made to “beachy” style was to do some art with beach scenes and/or bathing beauties (original painting in the study) (vintage series of black and white photos of 1940’s bathing scenes, not shown) ,the pillow fabric in the family room has pictures of fish on it , the wallpaper in the study is actually sand dollars and we did a seagull wallpaper in the downstairs bath (not shown).
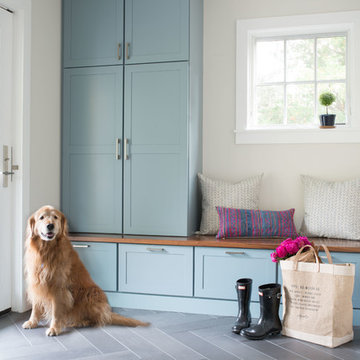
Jessica Delaney Photography
Inspiration för ett maritimt kapprum, med vita väggar, en enkeldörr, glasdörr och grått golv
Inspiration för ett maritimt kapprum, med vita väggar, en enkeldörr, glasdörr och grått golv

Bild på en stor vintage foajé, med beige väggar, en dubbeldörr, glasdörr, vitt golv och klinkergolv i porslin

Casey Dunn Photography
Idéer för en stor lantlig foajé, med en dubbeldörr, glasdörr, vita väggar, ljust trägolv och beiget golv
Idéer för en stor lantlig foajé, med en dubbeldörr, glasdörr, vita väggar, ljust trägolv och beiget golv

Architekt: Möhring Architekten
Fotograf: Stefan Melchior
Idéer för mellanstora funkis kapprum, med vita väggar, skiffergolv, en enkeldörr och glasdörr
Idéer för mellanstora funkis kapprum, med vita väggar, skiffergolv, en enkeldörr och glasdörr
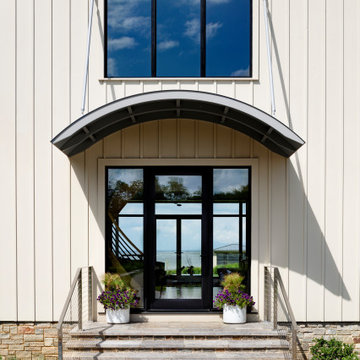
Modern inredning av en stor ingång och ytterdörr, med vita väggar, en enkeldörr, glasdörr och grått golv
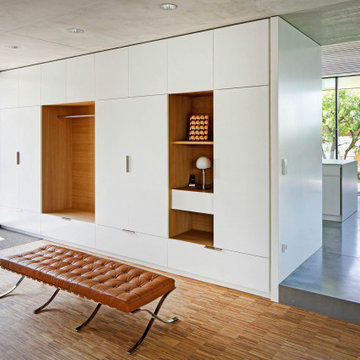
Foto på ett funkis kapprum, med en enkeldörr, glasdörr, vita väggar, mellanmörkt trägolv och brunt golv
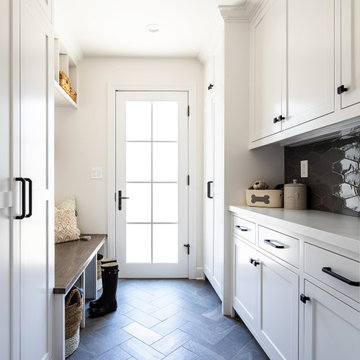
This Altadena home is the perfect example of modern farmhouse flair. The powder room flaunts an elegant mirror over a strapping vanity; the butcher block in the kitchen lends warmth and texture; the living room is replete with stunning details like the candle style chandelier, the plaid area rug, and the coral accents; and the master bathroom’s floor is a gorgeous floor tile.
Project designed by Courtney Thomas Design in La Cañada. Serving Pasadena, Glendale, Monrovia, San Marino, Sierra Madre, South Pasadena, and Altadena.
For more about Courtney Thomas Design, click here: https://www.courtneythomasdesign.com/
To learn more about this project, click here:
https://www.courtneythomasdesign.com/portfolio/new-construction-altadena-rustic-modern/

The architecture of this mid-century ranch in Portland’s West Hills oozes modernism’s core values. We wanted to focus on areas of the home that didn’t maximize the architectural beauty. The Client—a family of three, with Lucy the Great Dane, wanted to improve what was existing and update the kitchen and Jack and Jill Bathrooms, add some cool storage solutions and generally revamp the house.
We totally reimagined the entry to provide a “wow” moment for all to enjoy whilst entering the property. A giant pivot door was used to replace the dated solid wood door and side light.
We designed and built new open cabinetry in the kitchen allowing for more light in what was a dark spot. The kitchen got a makeover by reconfiguring the key elements and new concrete flooring, new stove, hood, bar, counter top, and a new lighting plan.
Our work on the Humphrey House was featured in Dwell Magazine.
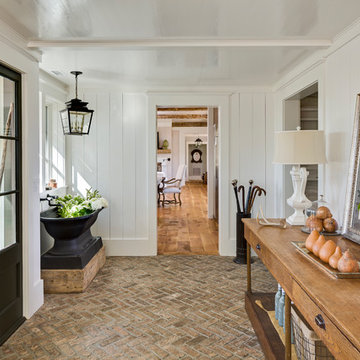
Idéer för en rustik foajé, med vita väggar, tegelgolv, en enkeldörr och glasdörr

Bild på en lantlig foajé, med vita väggar, ljust trägolv, en dubbeldörr och glasdörr

Idéer för att renovera ett lantligt kapprum, med vita väggar, en enkeldörr, glasdörr och flerfärgat golv

Photo Credit: Scott Norsworthy
Architect: Wanda Ely Architect Inc
Idéer för mellanstora funkis foajéer, med vita väggar, en enkeldörr, glasdörr och grått golv
Idéer för mellanstora funkis foajéer, med vita väggar, en enkeldörr, glasdörr och grått golv
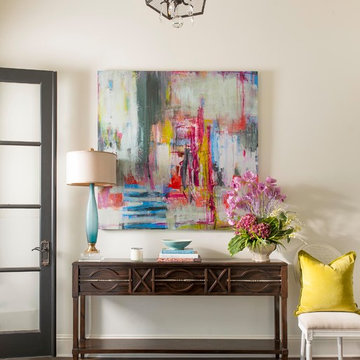
Dan Piassick
Inspiration för klassiska hallar, med beige väggar, mörkt trägolv, glasdörr och brunt golv
Inspiration för klassiska hallar, med beige väggar, mörkt trägolv, glasdörr och brunt golv
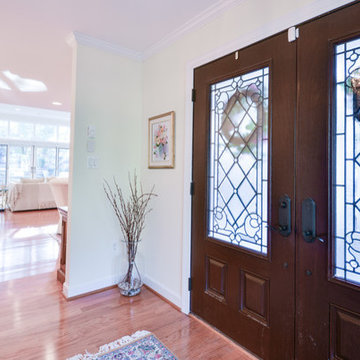
Photographs provided by Ashley Sullivan, Exposurely
Inspiration för en stor vintage foajé, med vita väggar, ljust trägolv, en dubbeldörr och glasdörr
Inspiration för en stor vintage foajé, med vita väggar, ljust trägolv, en dubbeldörr och glasdörr
1 153 foton på vit entré, med glasdörr
1
