1 889 foton på vit entré, med klinkergolv i keramik
Sortera efter:
Budget
Sortera efter:Populärt i dag
1 - 20 av 1 889 foton

As seen in this photo, the front to back view offers homeowners and guests alike a direct view and access to the deck off the back of the house. In addition to holding access to the garage, this space holds two closets. One, the homeowners are using as a coat closest and the other, a pantry closet. You also see a custom built in unit with a bench and storage. There is also access to a powder room, a bathroom that was relocated from middle of the 1st floor layout. Relocating the bathroom allowed us to open up the floor plan, offering a view directly into and out of the playroom and dining room.

Chris Snook
Inredning av en klassisk mellanstor ingång och ytterdörr, med vita väggar, klinkergolv i keramik, en enkeldörr, en grön dörr och flerfärgat golv
Inredning av en klassisk mellanstor ingång och ytterdörr, med vita väggar, klinkergolv i keramik, en enkeldörr, en grön dörr och flerfärgat golv

Foto på ett stort vintage kapprum, med vita väggar, klinkergolv i keramik, en enkeldörr, en vit dörr och flerfärgat golv

Idéer för små vintage kapprum, med blå väggar, klinkergolv i keramik, en enkeldörr, en vit dörr och grått golv

The clients bought a new construction house in Bay Head, NJ with an architectural style that was very traditional and quite formal, not beachy. For our design process I created the story that the house was owned by a successful ship captain who had traveled the world and brought back furniture and artifacts for his home. The furniture choices were mainly based on English style pieces and then we incorporated a lot of accessories from Asia and Africa. The only nod we really made to “beachy” style was to do some art with beach scenes and/or bathing beauties (original painting in the study) (vintage series of black and white photos of 1940’s bathing scenes, not shown) ,the pillow fabric in the family room has pictures of fish on it , the wallpaper in the study is actually sand dollars and we did a seagull wallpaper in the downstairs bath (not shown).
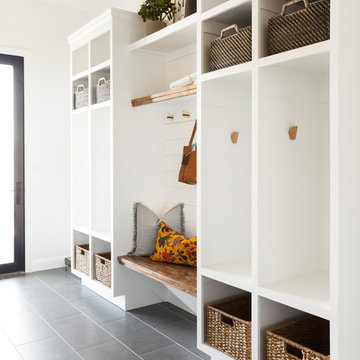
This mudroom has enough storage space for the whole family.
Exempel på ett mellanstort klassiskt kapprum, med vita väggar, klinkergolv i keramik och grått golv
Exempel på ett mellanstort klassiskt kapprum, med vita väggar, klinkergolv i keramik och grått golv

Mudroom
Idéer för mellanstora lantliga kapprum, med vita väggar, klinkergolv i keramik och brunt golv
Idéer för mellanstora lantliga kapprum, med vita väggar, klinkergolv i keramik och brunt golv

Photography by Laura Hull.
Idéer för ett stort klassiskt kapprum, med grå väggar, en tvådelad stalldörr, en vit dörr, klinkergolv i keramik och flerfärgat golv
Idéer för ett stort klassiskt kapprum, med grå väggar, en tvådelad stalldörr, en vit dörr, klinkergolv i keramik och flerfärgat golv

Keeping track of all the coats, shoes, backpacks and specialty gear for several small children can be an organizational challenge all by itself. Combine that with busy schedules and various activities like ballet lessons, little league, art classes, swim team, soccer and music, and the benefits of a great mud room organization system like this one becomes invaluable. Rather than an enclosed closet, separate cubbies for each family member ensures that everyone has a place to store their coats and backpacks. The look is neat and tidy, but easier than a traditional closet with doors, making it more likely to be used by everyone — including children. Hooks rather than hangers are easier for children and help prevent jackets from being to left on the floor. A shoe shelf beneath each cubby keeps all the footwear in order so that no one ever ends up searching for a missing shoe when they're in a hurry. a drawer above the shoe shelf keeps mittens, gloves and small items handy. A shelf with basket above each coat cubby is great for keys, wallets and small items that might otherwise become lost. The cabinets above hold gear that is out-of-season or infrequently used. An additional shoe cupboard that spans from floor to ceiling offers a place to keep boots and extra shoes.
White shaker style cabinet doors with oil rubbed bronze hardware presents a simple, clean appearance to organize the clutter, while bead board panels at the back of the coat cubbies adds a casual, country charm.
Designer - Gerry Ayala
Photo - Cathy Rabeler

TEAM
Architect: LDa Architecture & Interiors
Builder: Lou Boxer Builder
Photographer: Greg Premru Photography
Inredning av ett minimalistiskt litet kapprum, med vita väggar, klinkergolv i keramik, en enkeldörr, en vit dörr och flerfärgat golv
Inredning av ett minimalistiskt litet kapprum, med vita väggar, klinkergolv i keramik, en enkeldörr, en vit dörr och flerfärgat golv

Joshua Caldwell
Lantlig inredning av ett litet kapprum, med grå väggar, klinkergolv i keramik och brunt golv
Lantlig inredning av ett litet kapprum, med grå väggar, klinkergolv i keramik och brunt golv
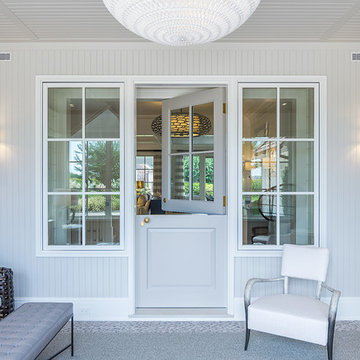
Inspiration för stora lantliga farstur, med vita väggar, klinkergolv i keramik, en tvådelad stalldörr, en grå dörr och flerfärgat golv
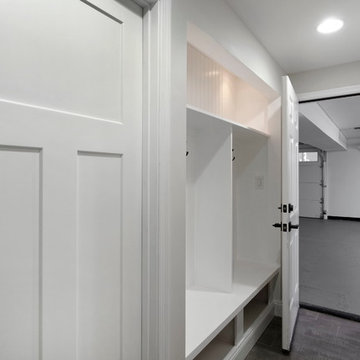
Paint colors:
Walls: Glidden Meeting House White 50YY 74/069
Ceilings/Trims/Doors: Glidden Swan White GLC23
Robert B. Narod Photography
Amerikansk inredning av en stor farstu, med grå väggar, klinkergolv i keramik, en enkeldörr, en vit dörr och grått golv
Amerikansk inredning av en stor farstu, med grå väggar, klinkergolv i keramik, en enkeldörr, en vit dörr och grått golv
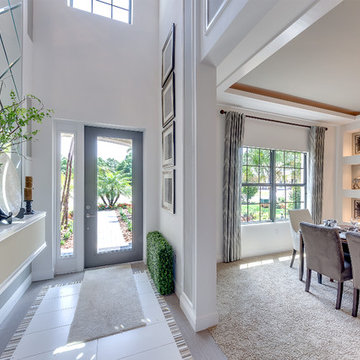
Inredning av en modern mellanstor foajé, med grå väggar, klinkergolv i keramik och glasdörr
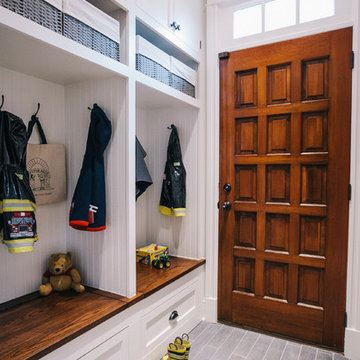
Bild på ett vintage kapprum, med vita väggar, klinkergolv i keramik och en enkeldörr
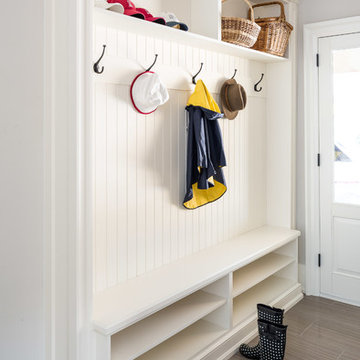
Jason Hartog
Idéer för att renovera ett mellanstort vintage kapprum, med grå väggar, klinkergolv i keramik, en enkeldörr, en vit dörr och grått golv
Idéer för att renovera ett mellanstort vintage kapprum, med grå väggar, klinkergolv i keramik, en enkeldörr, en vit dörr och grått golv
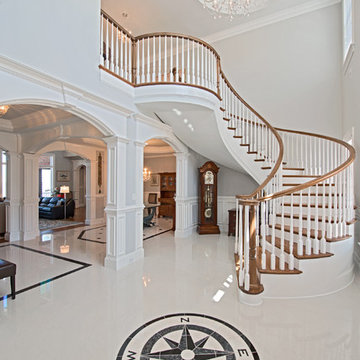
Michael Pennello
Idéer för stora vintage foajéer, med grå väggar, klinkergolv i keramik, en dubbeldörr och vitt golv
Idéer för stora vintage foajéer, med grå väggar, klinkergolv i keramik, en dubbeldörr och vitt golv

Alternate view of main entrance showing ceramic tile floor meeting laminate hardwood floor, open foyer to above, open staircase, main entry door featuring twin sidelights. Photo: ACHensler
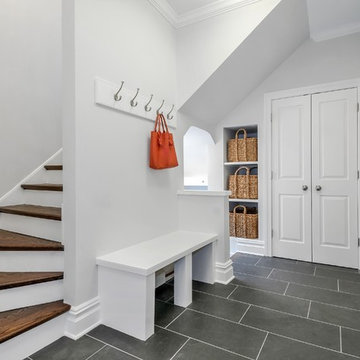
Mudroom. Ceramic tile engineered to look like slate but without the maintanence.
Inredning av ett klassiskt mellanstort kapprum, med grå väggar, klinkergolv i keramik, en enkeldörr och en vit dörr
Inredning av ett klassiskt mellanstort kapprum, med grå väggar, klinkergolv i keramik, en enkeldörr och en vit dörr

Exempel på ett litet 50 tals kapprum, med vita väggar, klinkergolv i keramik, en dubbeldörr, mörk trädörr och gult golv
1 889 foton på vit entré, med klinkergolv i keramik
1