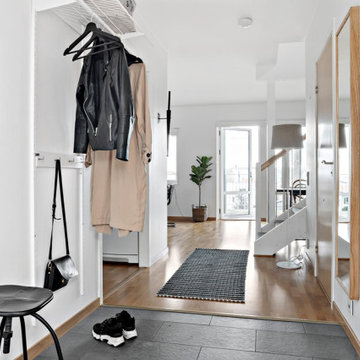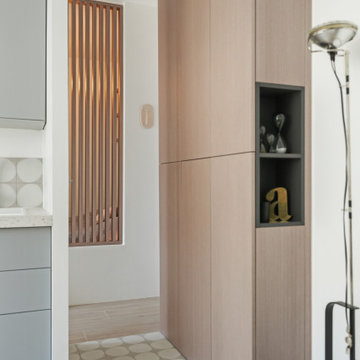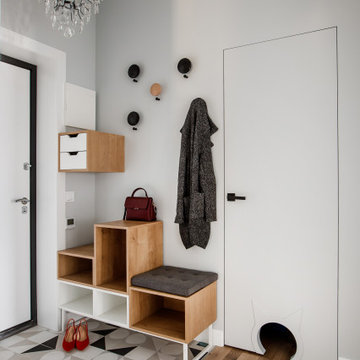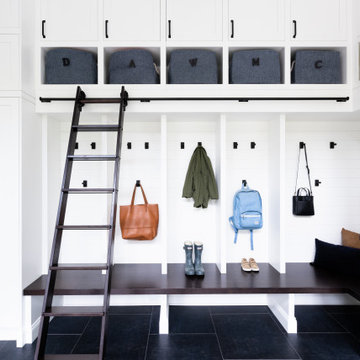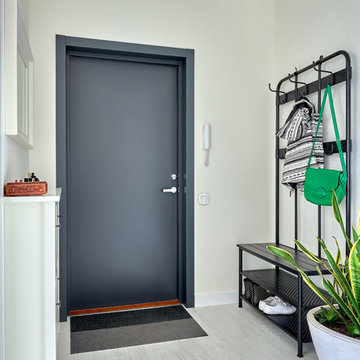69 331 foton på vit entré
Sortera efter:
Budget
Sortera efter:Populärt i dag
121 - 140 av 69 331 foton
Artikel 1 av 2
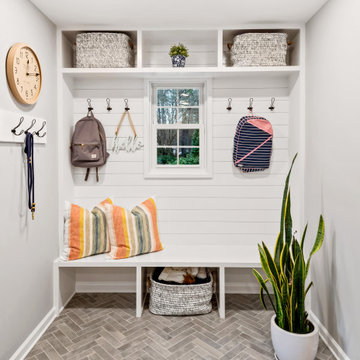
Side entry/mudroom with cubbies for drop-zone.
Idéer för maritima kapprum, med klinkergolv i porslin, grått golv och vita väggar
Idéer för maritima kapprum, med klinkergolv i porslin, grått golv och vita väggar

When planning this custom residence, the owners had a clear vision – to create an inviting home for their family, with plenty of opportunities to entertain, play, and relax and unwind. They asked for an interior that was approachable and rugged, with an aesthetic that would stand the test of time. Amy Carman Design was tasked with designing all of the millwork, custom cabinetry and interior architecture throughout, including a private theater, lower level bar, game room and a sport court. A materials palette of reclaimed barn wood, gray-washed oak, natural stone, black windows, handmade and vintage-inspired tile, and a mix of white and stained woodwork help set the stage for the furnishings. This down-to-earth vibe carries through to every piece of furniture, artwork, light fixture and textile in the home, creating an overall sense of warmth and authenticity.

The entryway, living, and dining room in this Chevy Chase home were renovated with structural changes to accommodate a family of five. It features a bright palette, functional furniture, a built-in BBQ/grill, and statement lights.
Project designed by Courtney Thomas Design in La Cañada. Serving Pasadena, Glendale, Monrovia, San Marino, Sierra Madre, South Pasadena, and Altadena.
For more about Courtney Thomas Design, click here: https://www.courtneythomasdesign.com/
To learn more about this project, click here:
https://www.courtneythomasdesign.com/portfolio/home-renovation-la-canada/

This bright mudroom has a beadboard ceiling and a black slate floor. We used trim, or moulding, on the walls to create a paneled look, and cubbies above the window seat. Shelves, the window seat bench and coat hooks provide storage.
The main projects in this Wayne, PA home were renovating the kitchen and the master bathroom, but we also updated the mudroom and the dining room. Using different materials and textures in light colors, we opened up and brightened this lovely home giving it an overall light and airy feel. Interior Designer Larina Kase, of Wayne, PA, used furniture and accent pieces in bright or contrasting colors that really shine against the light, neutral colored palettes in each room.
Rudloff Custom Builders has won Best of Houzz for Customer Service in 2014, 2015 2016, 2017 and 2019. We also were voted Best of Design in 2016, 2017, 2018, 2019 which only 2% of professionals receive. Rudloff Custom Builders has been featured on Houzz in their Kitchen of the Week, What to Know About Using Reclaimed Wood in the Kitchen as well as included in their Bathroom WorkBook article. We are a full service, certified remodeling company that covers all of the Philadelphia suburban area. This business, like most others, developed from a friendship of young entrepreneurs who wanted to make a difference in their clients’ lives, one household at a time. This relationship between partners is much more than a friendship. Edward and Stephen Rudloff are brothers who have renovated and built custom homes together paying close attention to detail. They are carpenters by trade and understand concept and execution. Rudloff Custom Builders will provide services for you with the highest level of professionalism, quality, detail, punctuality and craftsmanship, every step of the way along our journey together.
Specializing in residential construction allows us to connect with our clients early in the design phase to ensure that every detail is captured as you imagined. One stop shopping is essentially what you will receive with Rudloff Custom Builders from design of your project to the construction of your dreams, executed by on-site project managers and skilled craftsmen. Our concept: envision our client’s ideas and make them a reality. Our mission: CREATING LIFETIME RELATIONSHIPS BUILT ON TRUST AND INTEGRITY.
Photo Credit: Jon Friedrich
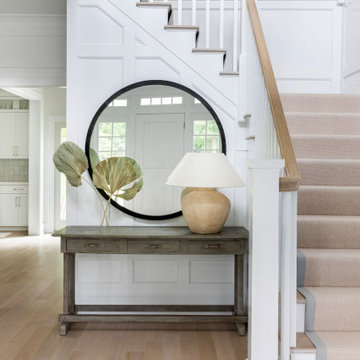
Architecture, Interior Design, Custom Furniture Design & Art Curation by Chango & Co.
Exempel på en stor klassisk foajé, med vita väggar, ljust trägolv, en enkeldörr, en vit dörr och brunt golv
Exempel på en stor klassisk foajé, med vita väggar, ljust trägolv, en enkeldörr, en vit dörr och brunt golv
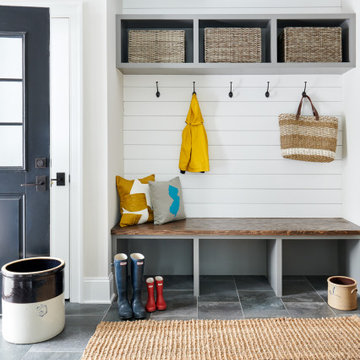
Exempel på ett klassiskt kapprum, med vita väggar, en enkeldörr, en svart dörr och grått golv
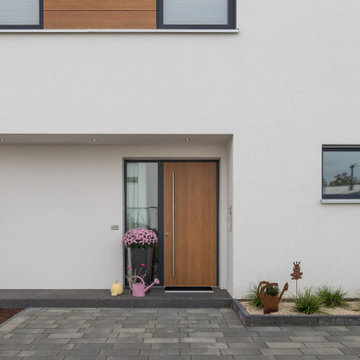
Inspiration för stora moderna ingångspartier, med vita väggar, klinkergolv i keramik, en enkeldörr, ljus trädörr och beiget golv
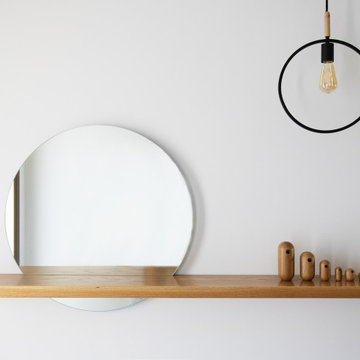
Estante de roble macizo con espejo circular integrado.
Skandinavisk inredning av en liten hall, med vita väggar
Skandinavisk inredning av en liten hall, med vita väggar
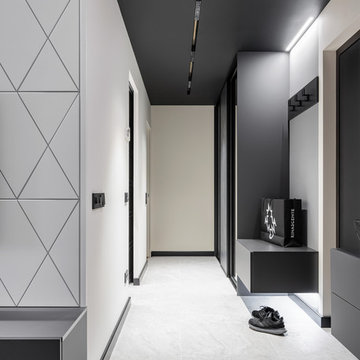
Фотограф: Максим Максимов, maxiimov@ya.ru
Inspiration för en funkis hall, med vita väggar och grått golv
Inspiration för en funkis hall, med vita väggar och grått golv
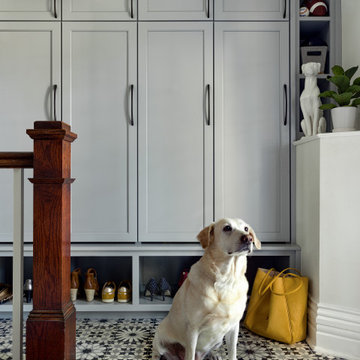
Built-in lockers for coat and shoe storage is perfect for this family of five. Patterned concrete tiles will perform well and add some fun to this mudroom.
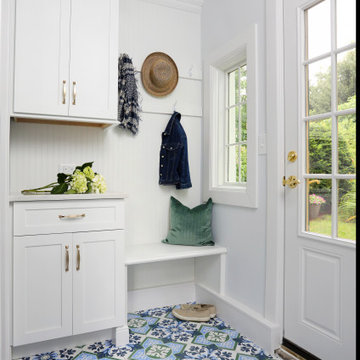
This adorable mudroom shows that even little spaces can have a big impact. The beautiful white cabinetry is a soft touch to the bright and colorful proclein floor tiles.

「曲線が好き」という施主のリクエストに応え、玄関を入った正面の壁を曲面にし、その壁に合わせて小さな飾り棚を作った。
その壁の奥には大容量のシューズクローク。靴だけでなくベビーカーなど様々なものを収納出来る。
家族の靴や外套などは全てここに収納出来るので玄関は常にすっきりと保つことが出来る。
ブーツなどを履く時に便利なベンチも設置した。
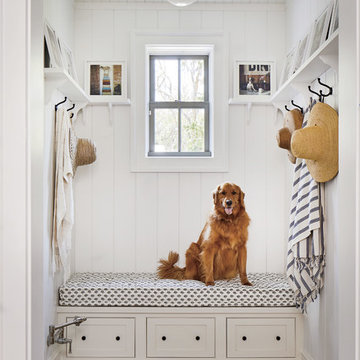
Photo credit: Laurey W. Glenn/Southern Living
Bild på ett maritimt kapprum, med vita väggar och mellanmörkt trägolv
Bild på ett maritimt kapprum, med vita väggar och mellanmörkt trägolv
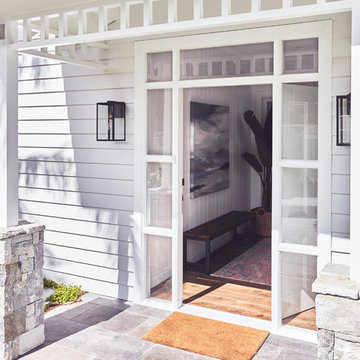
The entry of the Hamptons House is a clean transition from stone floor on the outside to timber floor in the foyer.
Exempel på en klassisk ingång och ytterdörr, med vita väggar och en vit dörr
Exempel på en klassisk ingång och ytterdörr, med vita väggar och en vit dörr
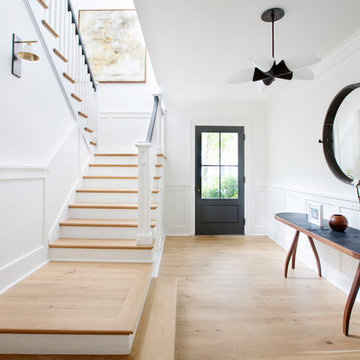
Bright and airy white entrance with beautiful white oak flooring, black handrails, contemporary lighting and clean lines.
Inredning av en klassisk foajé, med vita väggar, ljust trägolv, en enkeldörr, en svart dörr och beiget golv
Inredning av en klassisk foajé, med vita väggar, ljust trägolv, en enkeldörr, en svart dörr och beiget golv
69 331 foton på vit entré
7
