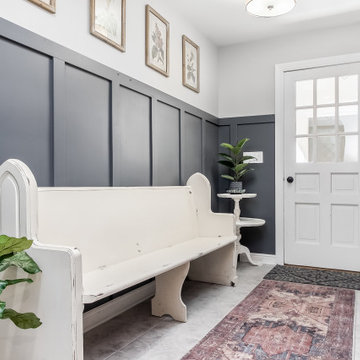229 foton på vit entré
Sortera efter:
Budget
Sortera efter:Populärt i dag
1 - 20 av 229 foton

The foyer opens onto the formal living room. The original glass pocket doors were restored as was the front door. Oak flooring in a custom chevron pattern. Furniture by others.

Inredning av en lantlig liten ingång och ytterdörr, med vita väggar, mörkt trägolv, en enkeldörr, mellanmörk trädörr och brunt golv

Inspiration för en mycket stor lantlig foajé, med vita väggar, ljust trägolv, en enkeldörr, en svart dörr och beiget golv

Inspiration för en stor funkis foajé, med vita väggar, marmorgolv, en dubbeldörr, en vit dörr och flerfärgat golv

Nestled in the hills of Vermont is a relaxing winter retreat that looks like it was planted there a century ago. Our architects worked closely with the builder at Wild Apple Homes to create building sections that felt like they had been added on piece by piece over generations. With thoughtful design and material choices, the result is a cozy 3,300 square foot home with a weathered, lived-in feel; the perfect getaway for a family of ardent skiers.
The main house is a Federal-style farmhouse, with a vernacular board and batten clad connector. Connected to the home is the antique barn frame from Canada. The barn was reassembled on site and attached to the house. Using the antique post and beam frame is the kind of materials reuse seen throughout the main house and the connector to the barn, carefully creating an antique look without the home feeling like a theme house. Trusses in the family/dining room made with salvaged wood echo the design of the attached barn. Rustic in nature, they are a bold design feature. The salvaged wood was also used on the floors, kitchen island, barn doors, and walls. The focus on quality materials is seen throughout the well-built house, right down to the door knobs.

Exempel på en mellanstor klassisk foajé, med vita väggar, marmorgolv, en dubbeldörr, mörk trädörr och svart golv

Idéer för att renovera en vintage foajé, med vita väggar, mörkt trägolv, en enkeldörr, en svart dörr och svart golv

This mudroom was designed for practical entry into the kitchen. The drop zone is perfect for
Idéer för att renovera ett litet vintage kapprum, med grå väggar, klinkergolv i porslin, en enkeldörr, en vit dörr och grått golv
Idéer för att renovera ett litet vintage kapprum, med grå väggar, klinkergolv i porslin, en enkeldörr, en vit dörr och grått golv

This foyer BEFORE was showing its 1988 age with its open railing from up above and vintage wood railing spindles and all-carpeted stairs. We closed off the open railing above and gave a wainscoting wall that draws your eyes upward to the beauty of the custom beams that play off of the custom turn posts.

Klassisk inredning av en stor hall, med vita väggar, mellanmörkt trägolv, en dubbeldörr, mellanmörk trädörr och brunt golv

Modern inredning av en mellanstor foajé, med vita väggar, klinkergolv i porslin, en enkeldörr, en vit dörr och vitt golv

This beautiful 2-story entry has a honed marble floor and custom wainscoting on walls and ceiling
Modern inredning av en mellanstor foajé, med vita väggar, marmorgolv och grått golv
Modern inredning av en mellanstor foajé, med vita väggar, marmorgolv och grått golv
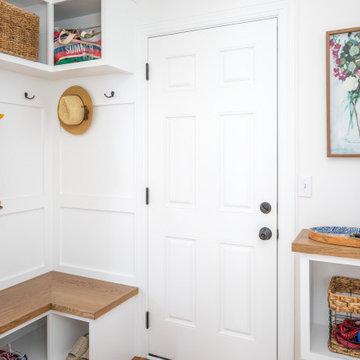
Inspiration för ett litet vintage kapprum, med vita väggar, mellanmörkt trägolv, en enkeldörr, en vit dörr och brunt golv
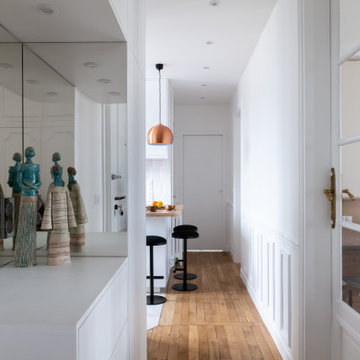
Cet appartement de 65m2 situé dans un immeuble de style Art Déco au cœur du quartier familial de la rue du Commerce à Paris n’avait pas connu de travaux depuis plus de vingt ans. Initialement doté d’une seule chambre, le pré requis des clients qui l’ont acquis était d’avoir une seconde chambre, et d’ouvrir les espaces afin de mettre en valeur la lumière naturelle traversante. Une grande modernisation s’annonce alors : ouverture du volume de la cuisine sur l’espace de circulation, création d’une chambre parentale tout en conservant un espace salon séjour généreux, rénovation complète de la salle d’eau et de la chambre enfant, le tout en créant le maximum de rangements intégrés possible. Un joli défi relevé par Ameo Concept pour cette transformation totale, où optimisation spatiale et ambiance scandinave se combinent tout en douceur.
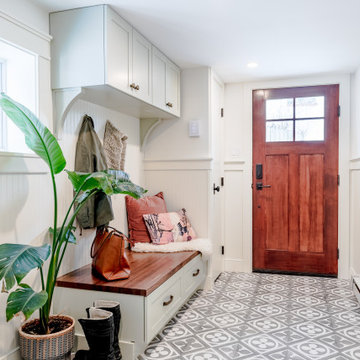
AFTER mudroom entry space
Bild på ett litet vintage kapprum, med vita väggar, klinkergolv i porslin, en enkeldörr, mörk trädörr och grått golv
Bild på ett litet vintage kapprum, med vita väggar, klinkergolv i porslin, en enkeldörr, mörk trädörr och grått golv

Magnificent pinnacle estate in a private enclave atop Cougar Mountain showcasing spectacular, panoramic lake and mountain views. A rare tranquil retreat on a shy acre lot exemplifying chic, modern details throughout & well-appointed casual spaces. Walls of windows frame astonishing views from all levels including a dreamy gourmet kitchen, luxurious master suite, & awe-inspiring family room below. 2 oversize decks designed for hosting large crowds. An experience like no other!
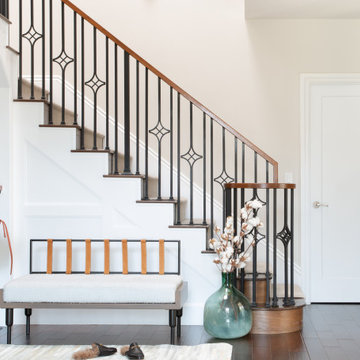
THe antique door in the foyer was a lucky find! Incorporated here with a custom made bench with Leather straps
Idéer för en stor klassisk hall, med beige väggar, en enkeldörr, en brun dörr och brunt golv
Idéer för en stor klassisk hall, med beige väggar, en enkeldörr, en brun dörr och brunt golv

The owners travel up the grand staircase to get to the private bedrooms. The main level welcomes you in with a large kitchen and family room. The great room also has an inviting dining area in the center of the great room.
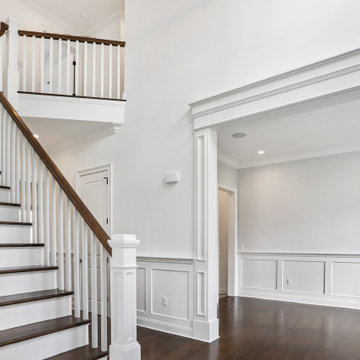
Custom Home Remodel in New Jersey.
Exempel på en stor klassisk foajé, med vita väggar, mörkt trägolv, en enkeldörr, mellanmörk trädörr och brunt golv
Exempel på en stor klassisk foajé, med vita väggar, mörkt trägolv, en enkeldörr, mellanmörk trädörr och brunt golv
229 foton på vit entré
1
