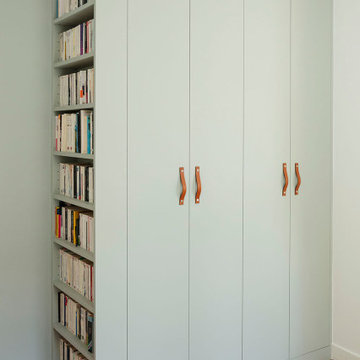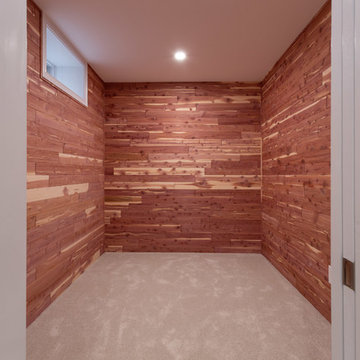30 556 foton på vit garderob och förvaring
Sortera efter:
Budget
Sortera efter:Populärt i dag
1 - 20 av 30 556 foton
Artikel 1 av 2

Inspiration för mellanstora klassiska walk-in-closets för kvinnor, med öppna hyllor, vita skåp och mellanmörkt trägolv

Idéer för vintage walk-in-closets för män, med grå skåp och mellanmörkt trägolv

A custom walk-in with the exact location, size and type of storage that TVCI's customer desired. The benefit of hiring a custom cabinet maker.
Inspiration för stora moderna walk-in-closets för könsneutrala, med luckor med upphöjd panel, vita skåp, grått golv och kalkstensgolv
Inspiration för stora moderna walk-in-closets för könsneutrala, med luckor med upphöjd panel, vita skåp, grått golv och kalkstensgolv

Photos by Julie Soefer
Inspiration för klassiska omklädningsrum för könsneutrala, med skåp i shakerstil, vita skåp och grått golv
Inspiration för klassiska omklädningsrum för könsneutrala, med skåp i shakerstil, vita skåp och grått golv
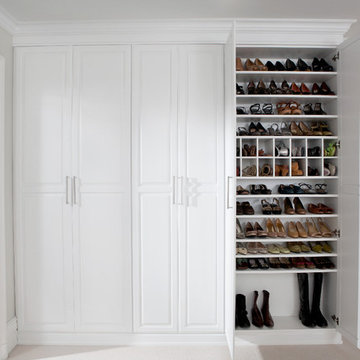
Enclosed shoe wall with numerous shelves and cubbies.
Inspiration för ett stort vintage klädskåp för könsneutrala, med vita skåp, heltäckningsmatta och luckor med upphöjd panel
Inspiration för ett stort vintage klädskåp för könsneutrala, med vita skåp, heltäckningsmatta och luckor med upphöjd panel
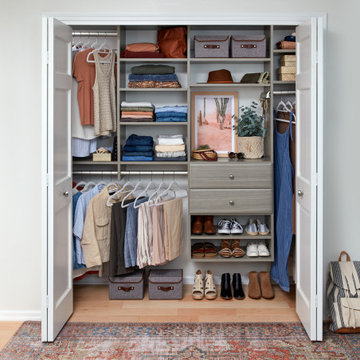
Use every inch of available storage space with a well-planned Reach-In Closet. EasyClosets' wall-mounted solutions allow for additional storage above and below the installed material. Stow away off-season clothing on the top shelf and place shoes on the floor for easy, everyday access.
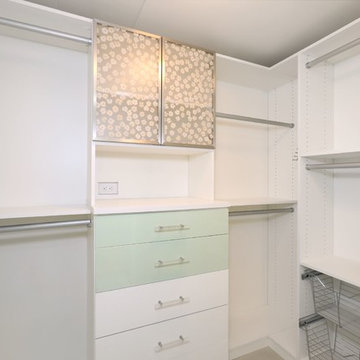
Inspiration för ett mellanstort funkis walk-in-closet, med släta luckor, gröna skåp, ljust trägolv och brunt golv

Matthew Millman
Inredning av ett eklektiskt walk-in-closet för kvinnor, med släta luckor, gröna skåp, mellanmörkt trägolv och brunt golv
Inredning av ett eklektiskt walk-in-closet för kvinnor, med släta luckor, gröna skåp, mellanmörkt trägolv och brunt golv
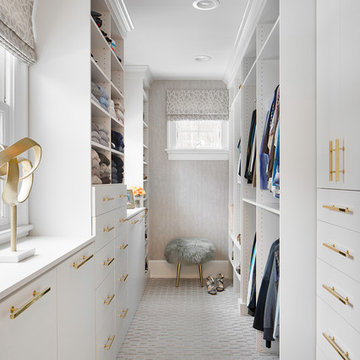
Foto på ett vintage walk-in-closet för kvinnor, med heltäckningsmatta, släta luckor, vita skåp och grått golv

David Khazam Photography
Idéer för ett stort klassiskt omklädningsrum för kvinnor, med vita skåp, mörkt trägolv, brunt golv och luckor med glaspanel
Idéer för ett stort klassiskt omklädningsrum för kvinnor, med vita skåp, mörkt trägolv, brunt golv och luckor med glaspanel
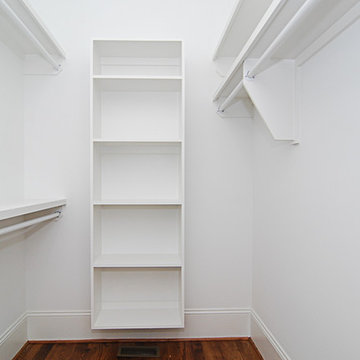
Idéer för ett mellanstort klassiskt walk-in-closet för könsneutrala, med öppna hyllor, vita skåp, mellanmörkt trägolv och brunt golv
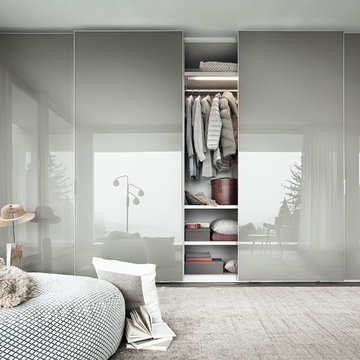
Fina by Lema integrates the handle with a thin shiny metal finish giving as much reflection from the coloured glass finish.
TECHNICAL SPECIFICATION
The Fina wardrobe range is available in modules of 70.7, 889, 981, 107.3, 143.9 & 180.3cm wide by 230.4,246.4,262.4cm high with a depth of 60.8cm.
MATERIALS & FINISHES
The Fina wardrobe is available in gloss lacquer, matt lacquer, wood, glass and melamine finish.
THE RANGE
The Fina wardrobe range is available in various widths and heights. The modules can be customized to fit your space.
PRICE UPON REQUEST
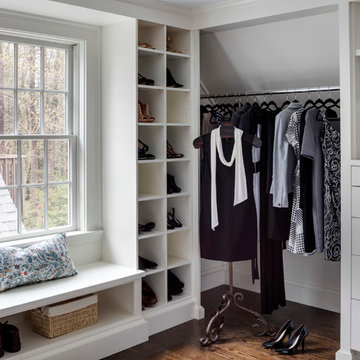
Klassisk inredning av ett omklädningsrum för kvinnor, med öppna hyllor, vita skåp och mellanmörkt trägolv

A fresh take on traditional style, this sprawling suburban home draws its occupants together in beautifully, comfortably designed spaces that gather family members for companionship, conversation, and conviviality. At the same time, it adroitly accommodates a crowd, and facilitates large-scale entertaining with ease. This balance of private intimacy and public welcome is the result of Soucie Horner’s deft remodeling of the original floor plan and creation of an all-new wing comprising functional spaces including a mudroom, powder room, laundry room, and home office, along with an exciting, three-room teen suite above. A quietly orchestrated symphony of grayed blues unites this home, from Soucie Horner Collections custom furniture and rugs, to objects, accessories, and decorative exclamationpoints that punctuate the carefully synthesized interiors. A discerning demonstration of family-friendly living at its finest.
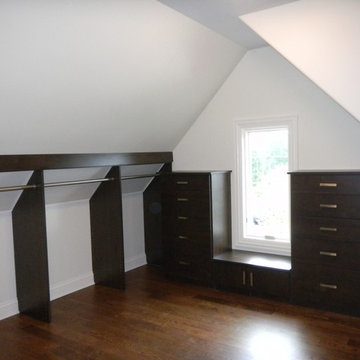
Marcia Spinosa Designer for Closet Organizing Systems
Idéer för en modern garderob
Idéer för en modern garderob
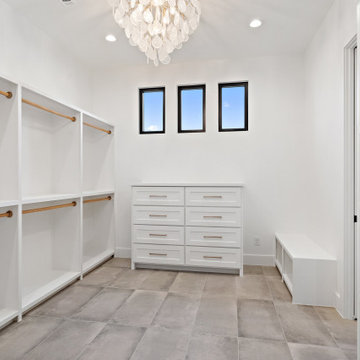
Massive primary bedroom closet with built-in shelving, bench, high ceiling and three windows.
Idéer för att renovera ett lantligt walk-in-closet, med skåp i shakerstil och vita skåp
Idéer för att renovera ett lantligt walk-in-closet, med skåp i shakerstil och vita skåp

Check out this beautiful wardrobe project we just completed for our lovely returning client!
We have worked tirelessly to transform that awkward space under the sloped ceiling into a stunning, functional masterpiece. By collabortating with the client we've maximized every inch of that challenging area, creating a tailored wardrobe that seamlessly integrates with the unique architectural features of their home.
Don't miss out on the opportunity to enhance your living space. Contact us today and let us bring our expertise to your home, creating a customized solution that meets your unique needs and elevates your lifestyle. Let's make your home shine with smart spaces and bespoke designs!Contact us if you feel like your home would benefit from a one of a kind, signature furniture piece.
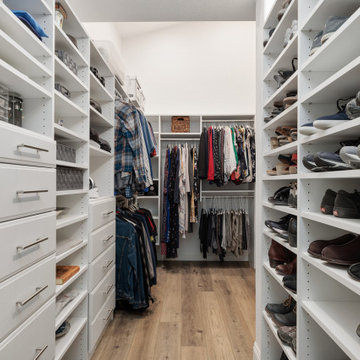
This outdated bathroom had a large garden tub that took up to much space and a very small shower and walk in closet. Not ideal for the primary bath. We removed the tub surround and added a new free standing tub that was better proportioned for the space. The entrance to the bathroom was moved to the other side of the room which allowed for the closet to enlarge and the shower to double in size. A fresh blue pallet was used with pattern and texture in mind. Large scale 24" x 48" tile was used in the shower to give it a slab like appearance. The marble and glass pebbles add a touch of sparkle to the shower floor and accent stripe. A marble herringbone was used as the vanity backsplash for interest. Storage was the goal in this bath. We achieved it by increasing the main vanity in length and adding a pantry with pull outs. The make up vanity has a cabinet that pulls out and stores all the tools for hair care.
A custom closet was added with shoe and handbag storage, a built in ironing board and plenty of hanging space. LVP was placed throughout the space to tie the closet and primary bedroom together.
30 556 foton på vit garderob och förvaring
1
