7 038 foton på vit garderob och förvaring
Sortera efter:
Budget
Sortera efter:Populärt i dag
1 - 20 av 7 038 foton
Artikel 1 av 3

Inspiration för mellanstora klassiska walk-in-closets för kvinnor, med öppna hyllor, vita skåp och mellanmörkt trägolv

Idéer för vintage walk-in-closets för män, med grå skåp och mellanmörkt trägolv

A custom walk-in with the exact location, size and type of storage that TVCI's customer desired. The benefit of hiring a custom cabinet maker.
Inspiration för stora moderna walk-in-closets för könsneutrala, med luckor med upphöjd panel, vita skåp, grått golv och kalkstensgolv
Inspiration för stora moderna walk-in-closets för könsneutrala, med luckor med upphöjd panel, vita skåp, grått golv och kalkstensgolv

Photos by Julie Soefer
Inspiration för klassiska omklädningsrum för könsneutrala, med skåp i shakerstil, vita skåp och grått golv
Inspiration för klassiska omklädningsrum för könsneutrala, med skåp i shakerstil, vita skåp och grått golv
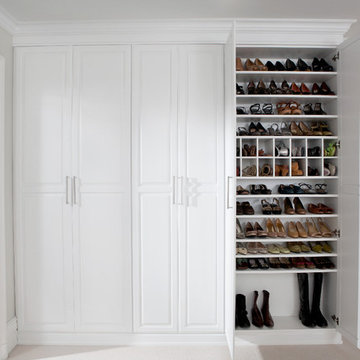
Enclosed shoe wall with numerous shelves and cubbies.
Inspiration för ett stort vintage klädskåp för könsneutrala, med vita skåp, heltäckningsmatta och luckor med upphöjd panel
Inspiration för ett stort vintage klädskåp för könsneutrala, med vita skåp, heltäckningsmatta och luckor med upphöjd panel
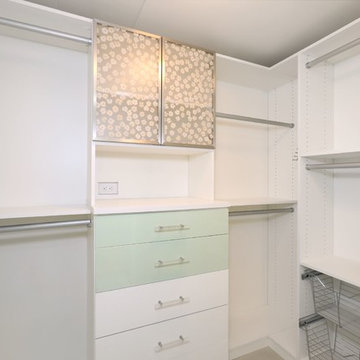
Inspiration för ett mellanstort funkis walk-in-closet, med släta luckor, gröna skåp, ljust trägolv och brunt golv

Matthew Millman
Inredning av ett eklektiskt walk-in-closet för kvinnor, med släta luckor, gröna skåp, mellanmörkt trägolv och brunt golv
Inredning av ett eklektiskt walk-in-closet för kvinnor, med släta luckor, gröna skåp, mellanmörkt trägolv och brunt golv
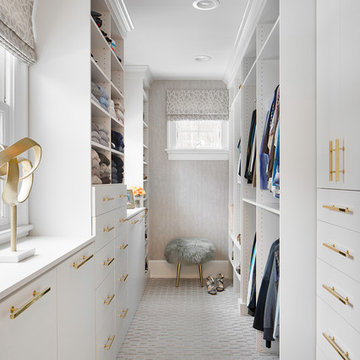
Foto på ett vintage walk-in-closet för kvinnor, med heltäckningsmatta, släta luckor, vita skåp och grått golv

David Khazam Photography
Idéer för ett stort klassiskt omklädningsrum för kvinnor, med vita skåp, mörkt trägolv, brunt golv och luckor med glaspanel
Idéer för ett stort klassiskt omklädningsrum för kvinnor, med vita skåp, mörkt trägolv, brunt golv och luckor med glaspanel
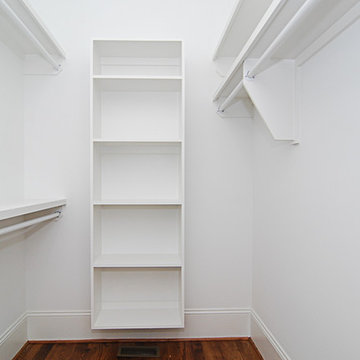
Idéer för ett mellanstort klassiskt walk-in-closet för könsneutrala, med öppna hyllor, vita skåp, mellanmörkt trägolv och brunt golv
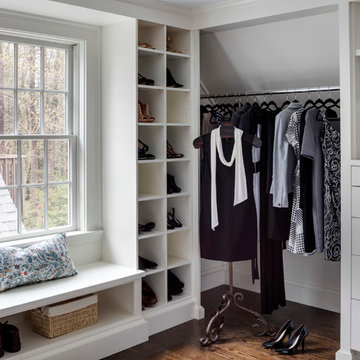
Klassisk inredning av ett omklädningsrum för kvinnor, med öppna hyllor, vita skåp och mellanmörkt trägolv

A fresh take on traditional style, this sprawling suburban home draws its occupants together in beautifully, comfortably designed spaces that gather family members for companionship, conversation, and conviviality. At the same time, it adroitly accommodates a crowd, and facilitates large-scale entertaining with ease. This balance of private intimacy and public welcome is the result of Soucie Horner’s deft remodeling of the original floor plan and creation of an all-new wing comprising functional spaces including a mudroom, powder room, laundry room, and home office, along with an exciting, three-room teen suite above. A quietly orchestrated symphony of grayed blues unites this home, from Soucie Horner Collections custom furniture and rugs, to objects, accessories, and decorative exclamationpoints that punctuate the carefully synthesized interiors. A discerning demonstration of family-friendly living at its finest.
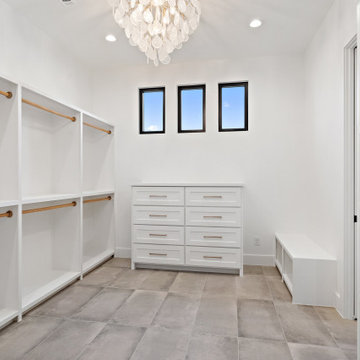
Massive primary bedroom closet with built-in shelving, bench, high ceiling and three windows.
Idéer för att renovera ett lantligt walk-in-closet, med skåp i shakerstil och vita skåp
Idéer för att renovera ett lantligt walk-in-closet, med skåp i shakerstil och vita skåp

Check out this beautiful wardrobe project we just completed for our lovely returning client!
We have worked tirelessly to transform that awkward space under the sloped ceiling into a stunning, functional masterpiece. By collabortating with the client we've maximized every inch of that challenging area, creating a tailored wardrobe that seamlessly integrates with the unique architectural features of their home.
Don't miss out on the opportunity to enhance your living space. Contact us today and let us bring our expertise to your home, creating a customized solution that meets your unique needs and elevates your lifestyle. Let's make your home shine with smart spaces and bespoke designs!Contact us if you feel like your home would benefit from a one of a kind, signature furniture piece.
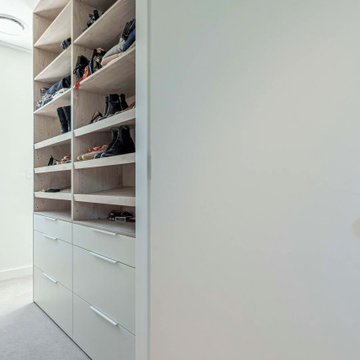
Inredning av ett modernt stort walk-in-closet för könsneutrala, med släta luckor, vita skåp, heltäckningsmatta och beiget golv
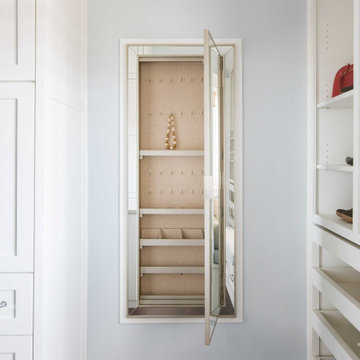
Beautiful closet with a lot of storage and clean lines and dual islands and hidden jewelry storage
Photographer: Costa Christ Media
Inspiration för stora klassiska walk-in-closets för kvinnor, med skåp i shakerstil, vita skåp, mörkt trägolv och brunt golv
Inspiration för stora klassiska walk-in-closets för kvinnor, med skåp i shakerstil, vita skåp, mörkt trägolv och brunt golv

Contemporary Walk-in Closet
Design: THREE SALT DESIGN Co.
Build: Zalar Homes
Photo: Chad Mellon
Inspiration för ett litet funkis walk-in-closet, med släta luckor, vita skåp, klinkergolv i porslin och svart golv
Inspiration för ett litet funkis walk-in-closet, med släta luckor, vita skåp, klinkergolv i porslin och svart golv
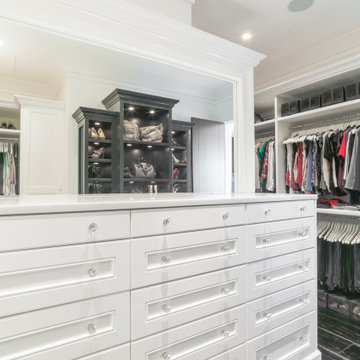
Luxury master closet with dressing area, built in shoe display, granite countertops, custom mirrors and stunning island
Idéer för vintage walk-in-closets, med vita skåp
Idéer för vintage walk-in-closets, med vita skåp

East wall of this walk-in closet. Cabinet doors are open to reveal storage for pants, belts, and some long hang dresses and jumpsuits. A built-in tilt hamper sits below the long hang section. The pants are arranged on 6 slide out racks.

The homeowners wanted to improve the layout and function of their tired 1980’s bathrooms. The master bath had a huge sunken tub that took up half the floor space and the shower was tiny and in small room with the toilet. We created a new toilet room and moved the shower to allow it to grow in size. This new space is far more in tune with the client’s needs. The kid’s bath was a large space. It only needed to be updated to today’s look and to flow with the rest of the house. The powder room was small, adding the pedestal sink opened it up and the wallpaper and ship lap added the character that it needed
7 038 foton på vit garderob och förvaring
1