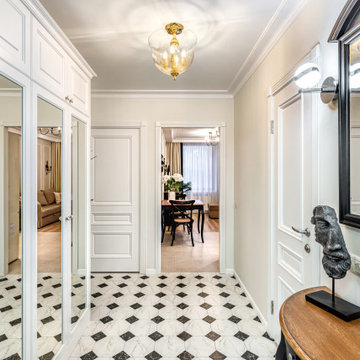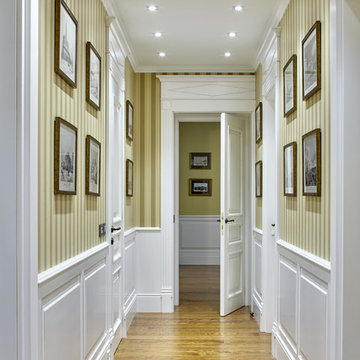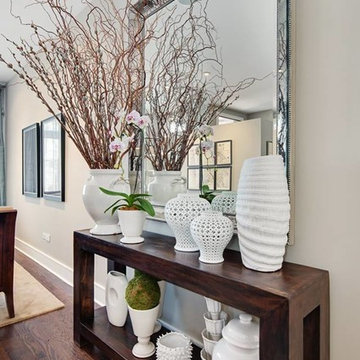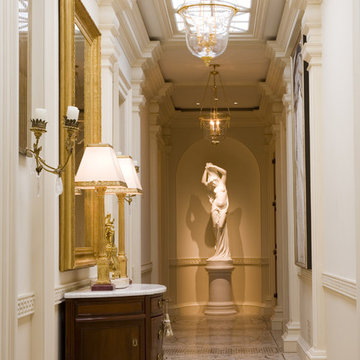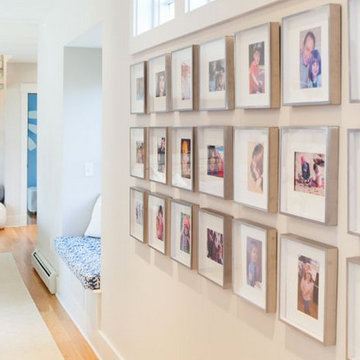1 219 foton på vit hall, med beige väggar
Sortera efter:
Budget
Sortera efter:Populärt i dag
1 - 20 av 1 219 foton
Artikel 1 av 3

Entryway design with blue door from Osmond Designs.
Klassisk inredning av en hall, med beige väggar, ljust trägolv och beiget golv
Klassisk inredning av en hall, med beige väggar, ljust trägolv och beiget golv
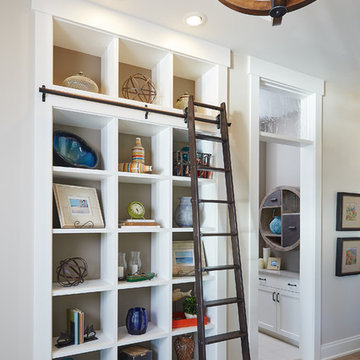
A harmonious blend of rustic and refined, the warm palette of natural materials and finishes like beautifully aged white oak floors, seedy glass transoms and classic built-ins, create a relaxed space that never loses its polished sense of style.
Photography credit: Ashley Avila
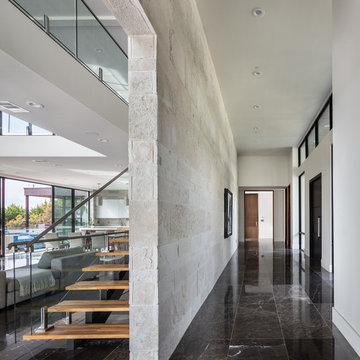
Inspiration för en stor funkis hall, med beige väggar, marmorgolv och svart golv

Bild på en mellanstor vintage hall, med beige väggar, ljust trägolv och beiget golv
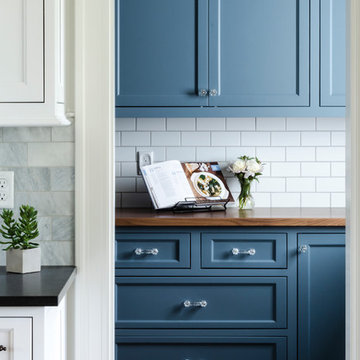
David Berlekamp
Idéer för att renovera en mellanstor vintage hall, med beige väggar, mellanmörkt trägolv och brunt golv
Idéer för att renovera en mellanstor vintage hall, med beige väggar, mellanmörkt trägolv och brunt golv
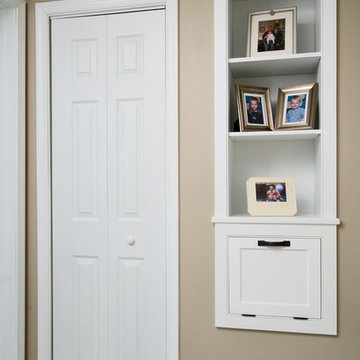
This photo shows the laundry chute and built-in shelves we created in the upstairs hallway. The chute connects to the laundry which we relocated to the basement. Placing the built-in shelves above the chute adds an attractive feature that helps to hide the utilitarian device.

We connected the farmhouse to an outer building via this hallway/mudroom to make room for an expanding family.
Idéer för en stor lantlig hall, med beige väggar, klinkergolv i keramik och svart golv
Idéer för en stor lantlig hall, med beige väggar, klinkergolv i keramik och svart golv
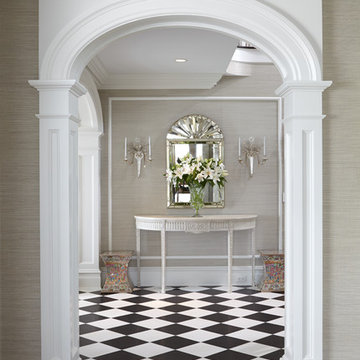
Photography by Keith Scott Morton
From grand estates, to exquisite country homes, to whole house renovations, the quality and attention to detail of a "Significant Homes" custom home is immediately apparent. Full time on-site supervision, a dedicated office staff and hand picked professional craftsmen are the team that take you from groundbreaking to occupancy. Every "Significant Homes" project represents 45 years of luxury homebuilding experience, and a commitment to quality widely recognized by architects, the press and, most of all....thoroughly satisfied homeowners. Our projects have been published in Architectural Digest 6 times along with many other publications and books. Though the lion share of our work has been in Fairfield and Westchester counties, we have built homes in Palm Beach, Aspen, Maine, Nantucket and Long Island.
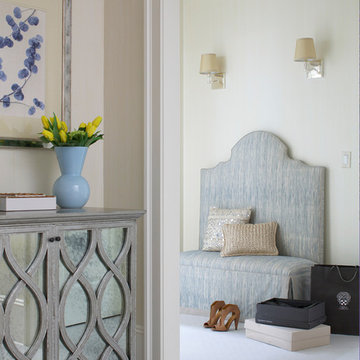
A relaxed beach side cottage.
Photos by Michael Partenio
Inspiration för maritima hallar, med beige väggar
Inspiration för maritima hallar, med beige väggar
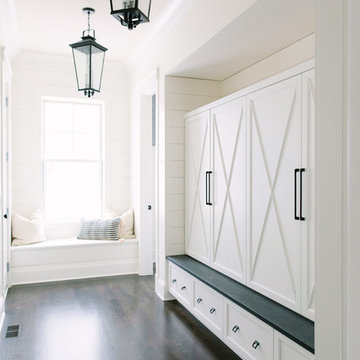
Stoffer Photography
Lantlig inredning av en mellanstor hall, med beige väggar och mörkt trägolv
Lantlig inredning av en mellanstor hall, med beige väggar och mörkt trägolv
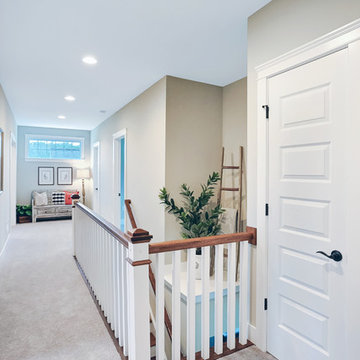
Designer details abound in this custom 2-story home with craftsman style exterior complete with fiber cement siding, attractive stone veneer, and a welcoming front porch. In addition to the 2-car side entry garage with finished mudroom, a breezeway connects the home to a 3rd car detached garage. Heightened 10’ceilings grace the 1st floor and impressive features throughout include stylish trim and ceiling details. The elegant Dining Room to the front of the home features a tray ceiling and craftsman style wainscoting with chair rail. Adjacent to the Dining Room is a formal Living Room with cozy gas fireplace. The open Kitchen is well-appointed with HanStone countertops, tile backsplash, stainless steel appliances, and a pantry. The sunny Breakfast Area provides access to a stamped concrete patio and opens to the Family Room with wood ceiling beams and a gas fireplace accented by a custom surround. A first-floor Study features trim ceiling detail and craftsman style wainscoting. The Owner’s Suite includes craftsman style wainscoting accent wall and a tray ceiling with stylish wood detail. The Owner’s Bathroom includes a custom tile shower, free standing tub, and oversized closet.
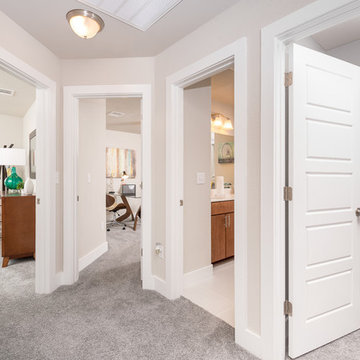
Idéer för en mellanstor modern hall, med beige väggar och heltäckningsmatta
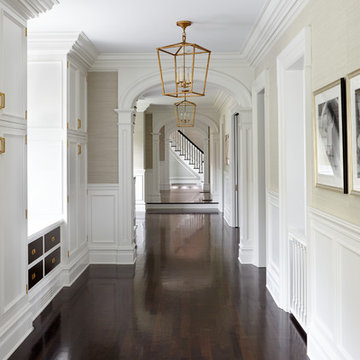
Photography by Keith Scott Morton
From grand estates, to exquisite country homes, to whole house renovations, the quality and attention to detail of a "Significant Homes" custom home is immediately apparent. Full time on-site supervision, a dedicated office staff and hand picked professional craftsmen are the team that take you from groundbreaking to occupancy. Every "Significant Homes" project represents 45 years of luxury homebuilding experience, and a commitment to quality widely recognized by architects, the press and, most of all....thoroughly satisfied homeowners. Our projects have been published in Architectural Digest 6 times along with many other publications and books. Though the lion share of our work has been in Fairfield and Westchester counties, we have built homes in Palm Beach, Aspen, Maine, Nantucket and Long Island.
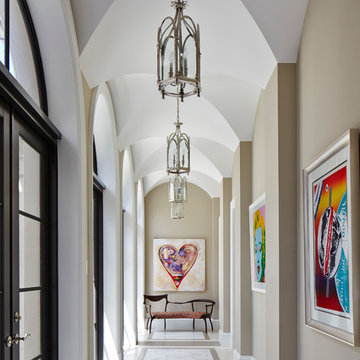
Brantley Photography
Exempel på en klassisk hall, med beige väggar, marmorgolv och grått golv
Exempel på en klassisk hall, med beige väggar, marmorgolv och grått golv
1 219 foton på vit hall, med beige väggar
1
