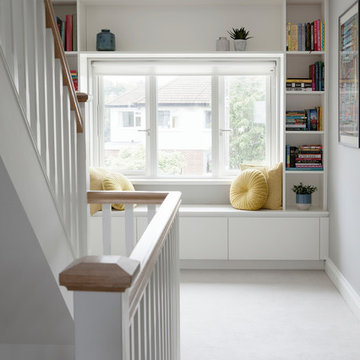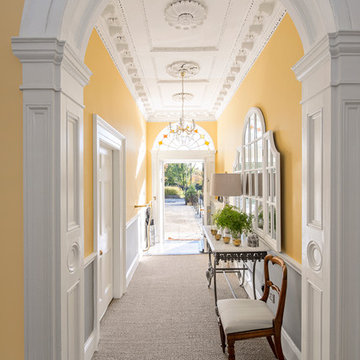782 foton på vit hall, med heltäckningsmatta
Sortera efter:
Budget
Sortera efter:Populärt i dag
1 - 20 av 782 foton
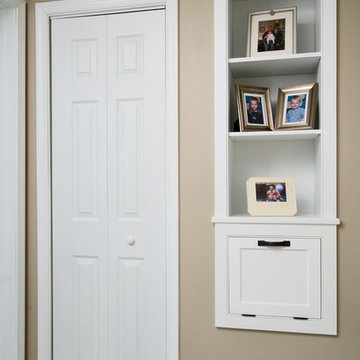
This photo shows the laundry chute and built-in shelves we created in the upstairs hallway. The chute connects to the laundry which we relocated to the basement. Placing the built-in shelves above the chute adds an attractive feature that helps to hide the utilitarian device.

Dorian Teti_2014
Exempel på en mellanstor klassisk hall, med vita väggar, heltäckningsmatta och blått golv
Exempel på en mellanstor klassisk hall, med vita väggar, heltäckningsmatta och blått golv

Nathalie Priem
Idéer för mellanstora funkis hallar, med vita väggar och heltäckningsmatta
Idéer för mellanstora funkis hallar, med vita väggar och heltäckningsmatta
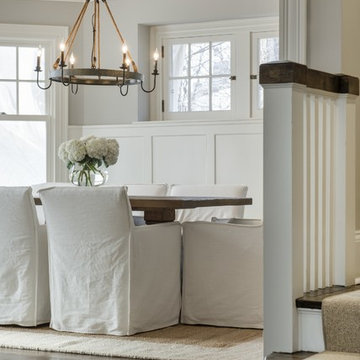
Inspiration för mellanstora klassiska hallar, med grå väggar och heltäckningsmatta
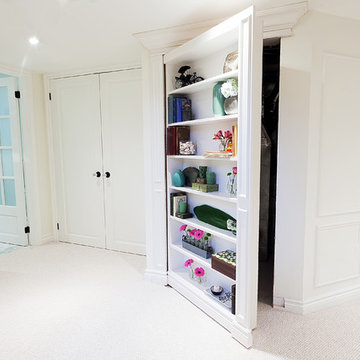
The desire to disguise the mechanical room lead to a custom designed shelf which acts as the entrance to this compact space. It's a stunning feature and is the first thing one see's when entering this room.
Melanie Rebane Photography

Amerikansk inredning av en liten hall, med vita väggar, heltäckningsmatta och grått golv
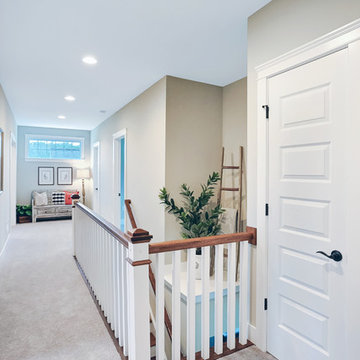
Designer details abound in this custom 2-story home with craftsman style exterior complete with fiber cement siding, attractive stone veneer, and a welcoming front porch. In addition to the 2-car side entry garage with finished mudroom, a breezeway connects the home to a 3rd car detached garage. Heightened 10’ceilings grace the 1st floor and impressive features throughout include stylish trim and ceiling details. The elegant Dining Room to the front of the home features a tray ceiling and craftsman style wainscoting with chair rail. Adjacent to the Dining Room is a formal Living Room with cozy gas fireplace. The open Kitchen is well-appointed with HanStone countertops, tile backsplash, stainless steel appliances, and a pantry. The sunny Breakfast Area provides access to a stamped concrete patio and opens to the Family Room with wood ceiling beams and a gas fireplace accented by a custom surround. A first-floor Study features trim ceiling detail and craftsman style wainscoting. The Owner’s Suite includes craftsman style wainscoting accent wall and a tray ceiling with stylish wood detail. The Owner’s Bathroom includes a custom tile shower, free standing tub, and oversized closet.
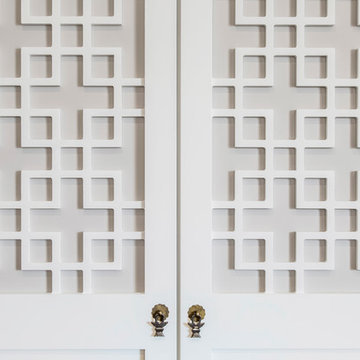
Storage unit and linen cupboard built into alcove. Asian inspired lattice doors with subtle two tone colour palate. Adjustable shelves throughout.
Size: 3.1m wide x 2.4m high x 0.6m deep
Materials: Externals painted Dulux Vivid White, 30% gloss. Panels behind lattice painted Dulux Taupe White, 30% gloss.
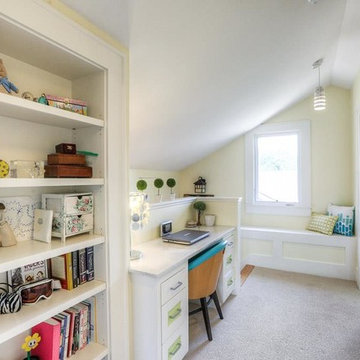
Architect: Morningside Architects, LLP
Contractor: Ista Construction Inc.
Photos: HAR
Foto på en mellanstor amerikansk hall, med gula väggar och heltäckningsmatta
Foto på en mellanstor amerikansk hall, med gula väggar och heltäckningsmatta
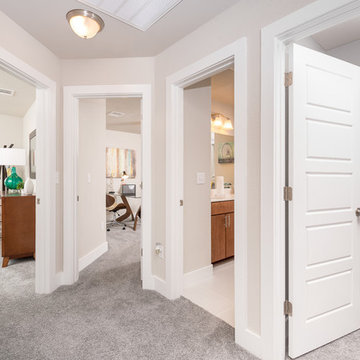
Idéer för en mellanstor modern hall, med beige väggar och heltäckningsmatta
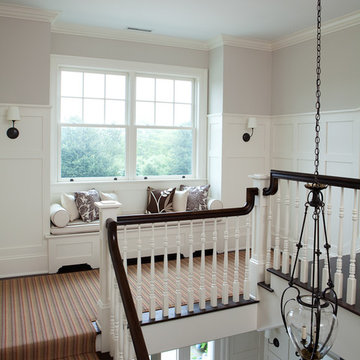
Roger Davies Photography
Inspiration för mycket stora klassiska hallar, med vita väggar och heltäckningsmatta
Inspiration för mycket stora klassiska hallar, med vita väggar och heltäckningsmatta
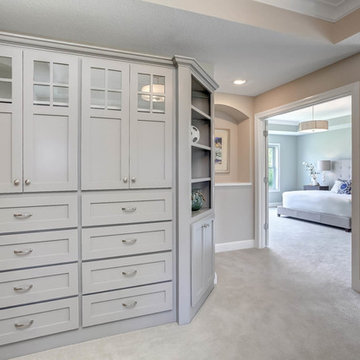
Built in hallway closet and an inset art niche - Fall Parade of Homes Model #248 | Creek Hill Custom Homes MN
Foto på en stor hall, med grå väggar och heltäckningsmatta
Foto på en stor hall, med grå väggar och heltäckningsmatta
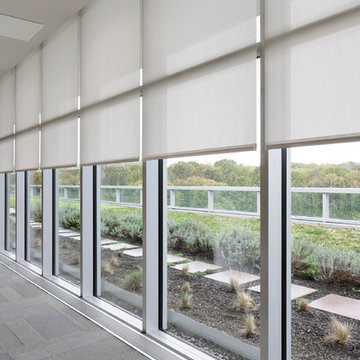
Lutron motorized skylight shades
Idéer för en stor modern hall, med heltäckningsmatta och grått golv
Idéer för en stor modern hall, med heltäckningsmatta och grått golv
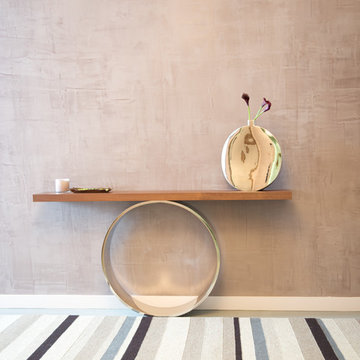
A collection of creatively designed tables that double as modern art! We love finding unique pieces such as these which merge artistic beauty with function!
Project completed by New York interior design firm Betty Wasserman Art & Interiors, which serves New York City, as well as across the tri-state area and in The Hamptons.
For more about Betty Wasserman, click here: https://www.bettywasserman.com/
To learn more about this project, click here: https://www.bettywasserman.com/spaces/south-chelsea-loft/
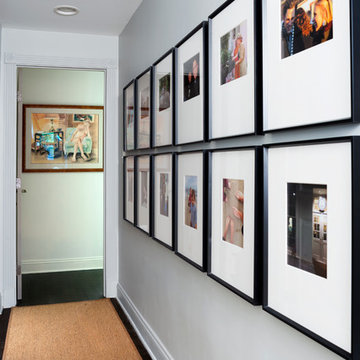
Stacy Zarin Goldberg
Inredning av en klassisk mellanstor hall, med vita väggar och heltäckningsmatta
Inredning av en klassisk mellanstor hall, med vita väggar och heltäckningsmatta
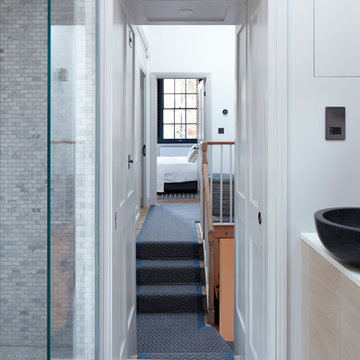
Jack Hobhouse
Exempel på en liten modern hall, med vita väggar och heltäckningsmatta
Exempel på en liten modern hall, med vita väggar och heltäckningsmatta
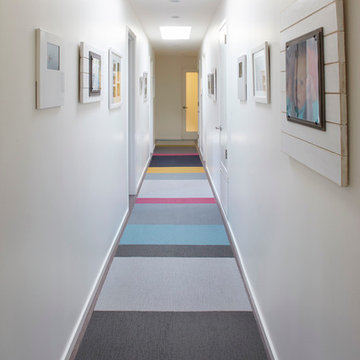
Muffy Kibbey Photography
Exempel på en stor modern hall, med vita väggar och heltäckningsmatta
Exempel på en stor modern hall, med vita väggar och heltäckningsmatta
782 foton på vit hall, med heltäckningsmatta
1

