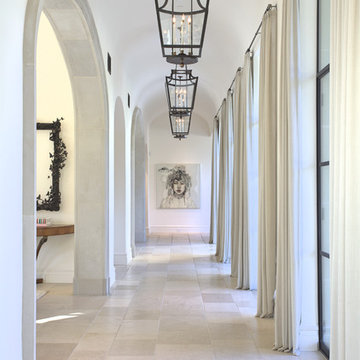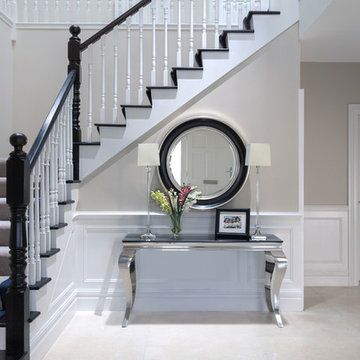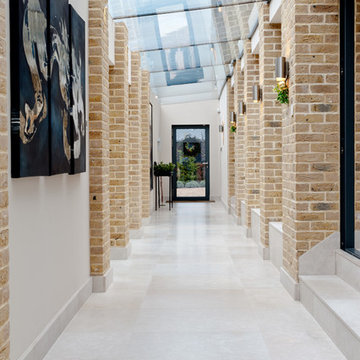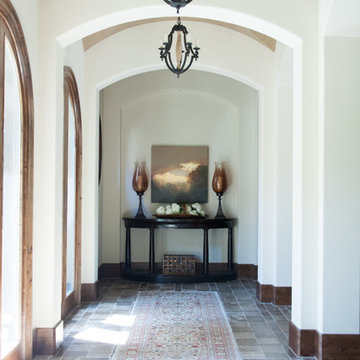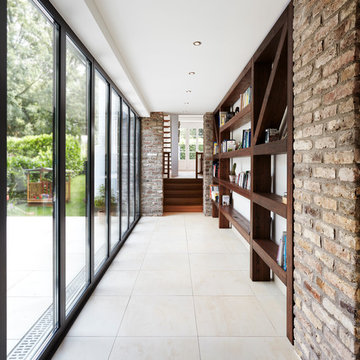117 foton på vit hall, med kalkstensgolv
Sortera efter:
Budget
Sortera efter:Populärt i dag
1 - 20 av 117 foton
Artikel 1 av 3
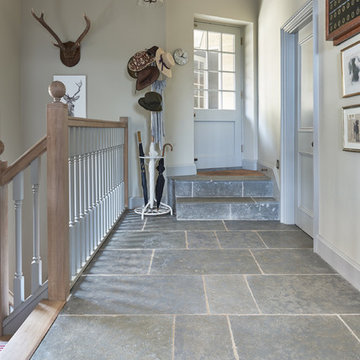
Grafton limestone floor tiles in a seasoned finish from Artisans of Devizes.
Klassisk inredning av en hall, med kalkstensgolv
Klassisk inredning av en hall, med kalkstensgolv

Gallery Hall, looking towards Master Bedroom Retreat, with adjoining Formal Living and Entry areas. Designer: Stacy Brotemarkle
Idéer för en stor medelhavsstil hall, med kalkstensgolv, beige väggar och vitt golv
Idéer för en stor medelhavsstil hall, med kalkstensgolv, beige väggar och vitt golv

No detail overlooked, one will note, as this beautiful Traditional Colonial was constructed – from perfectly placed custom moldings to quarter sawn white oak flooring. The moment one steps into the foyer the details of this home come to life. The homes light and airy feel stems from floor to ceiling with windows spanning the back of the home with an impressive bank of doors leading to beautifully manicured gardens. From the start this Colonial revival came to life with vision and perfected design planning to create a breath taking Markay Johnson Construction masterpiece.
Builder: Markay Johnson Construction
visit: www.mjconstruction.com
Photographer: Scot Zimmerman
Designer: Hillary W. Taylor Interiors

Inspiration för stora moderna hallar, med vita väggar, kalkstensgolv och beiget golv
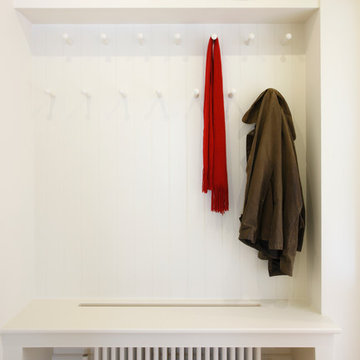
Gareth Gardner
Inspiration för klassiska hallar, med vita väggar och kalkstensgolv
Inspiration för klassiska hallar, med vita väggar och kalkstensgolv
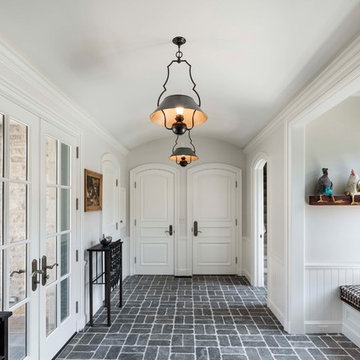
This mudroom incorporates a vaulted ceiling, large doors and windows, an alcove bench and stone flooring in a basket weave pattern into a space that connects the garage and office to the main house. Woodruff Brown Photography
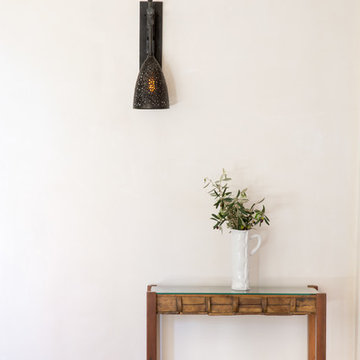
Simple, rustic elegance in this open foyer with custom iron sconce, stucco walls, and limestone floor.
Inspiration för små medelhavsstil hallar, med vita väggar, kalkstensgolv och beiget golv
Inspiration för små medelhavsstil hallar, med vita väggar, kalkstensgolv och beiget golv
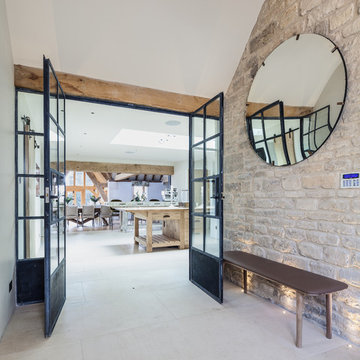
Extension and complete refurbishment of a Cotswold country house, including new Kitchen, Cinema Room and extensive landscaping.
Bild på en lantlig hall, med kalkstensgolv, beige väggar och beiget golv
Bild på en lantlig hall, med kalkstensgolv, beige väggar och beiget golv
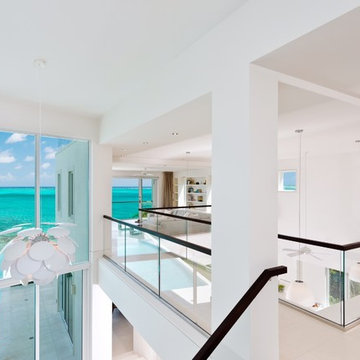
Here are some images of a beautiful villa recently finished in Turks & Caicos. Our Verona Cream, used extensively on the floors throughout and Shell Gris on the walls in the bathrooms. The client wanted a white stone for the floor that would not track and wear like many other white limestone products on the market. Or to use a limestone that is too beige or grey. The Verona Cream is the whitest limestone available but had the durability the client desired. We have used this limestone in not only prestigious residential developments but also commercial applications. With low porosity and good density this limestone was the only choice.
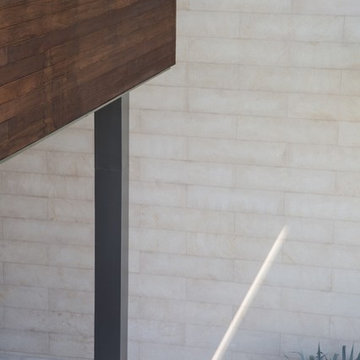
Crema Europa limestone is available in a honed or sandblasted finish.
Sizes: 1-1/4" Slab, 12”x12”, 18”x18”, 18”x36”, 24”x24”, 24”x48”, 3/4" Slab, 36”x36”, 48”x48”, Flagstone
Photo credit: KZ Architecture
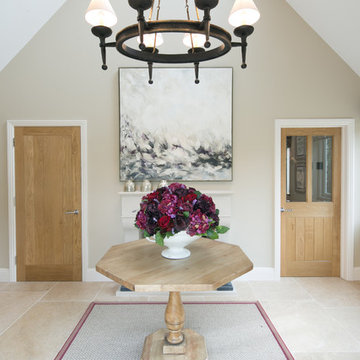
Natural materials such as the Castile limestone flooring, oak doors and pale stone feature fire place combined with exquisite attention to detail and craftsmanship by Cirencester based Rixon Architects and Rixbuild have created a real wow factor in the beautiful and substantial country style family home in the Cotswolds.
Photographed by Tony Mitchell, facestudios.net
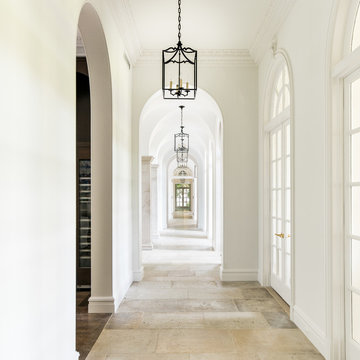
Bild på en stor vintage hall, med vita väggar, kalkstensgolv och beiget golv
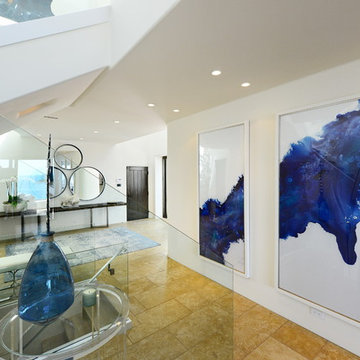
Bright, airy and completely welcoming entry accented with area rug, side table, contemporary wall art and geometric wall mirrors.
Exempel på en stor maritim hall, med vita väggar, kalkstensgolv och beiget golv
Exempel på en stor maritim hall, med vita väggar, kalkstensgolv och beiget golv
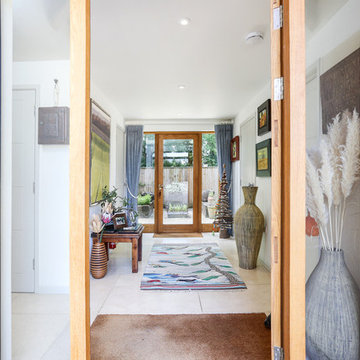
The House:
This Contemporary Cotswold Eco-house emulates South African thatch homes whilst retaining a distinctly vernacular feel to tie it to is locale. The large glazed and canopied gable was designed to connect the first-floor library office space directly to the garden. A reflection pool was used to bounce light into the room and onto the vaulted ceiling in the ground floor family space to produce a light an airy socialising area.
As a keen cook our client wanted to be able to engage with their visitors whilst continuing to prepare food and drinks we therefore centred the kitchen between the open plan spaces, stealing some of the adjacent wing to form a large larder.
With a bespoke kitchen, utility, boot room, office and staircases the external aesthetic was drawn throughout the internal areas to reinforce the connection between the interior environment and the gardens beyond.
Landscaping:
The gardens were designed to produce the wide ranging and varied spaces needed by a modern home.
Next to the driveway is a small zen space with running water and a place to sit and reflect. There is a kitchen garden and store tucked behind the house, before you get to the formal rear gardens where a classic lawn and borders approach was used only broken by the reflection pool that anchors the space. Enclosed with a high drystone wall, patio and Barbeque areas were placed around the house and a section of the garden was segmented off to allow the ground mounted PVT panels to be hidden from view. This also produced a small orchard and chickens area.
Sustainable features including:
GSHP – a bore holed heat pump coupled with PVT to act as a thermal store when sunny.
PVT – heat and electricity generating panels to minimise running costs.
Sustainable materials and a local supply chain.
Waste minimisation in design.
High insulation levels (low U and Y values)
Highly efficient appliances
Bio-diversifying landscaping.
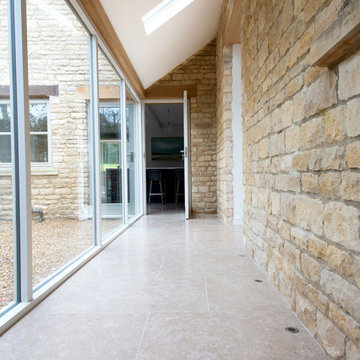
A converted country barn with beautiful use of natural materials throughout. Our Dijon limestone in a brushed finish with beige to grey tones and stunning detail.
117 foton på vit hall, med kalkstensgolv
1
